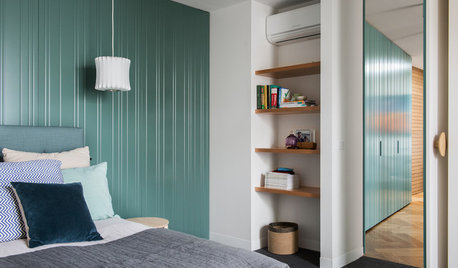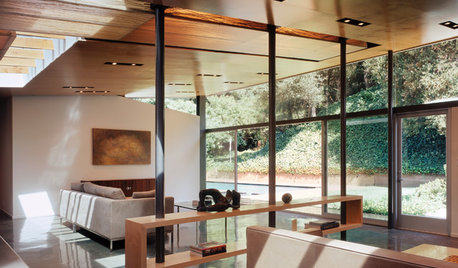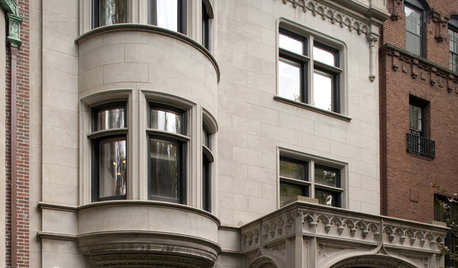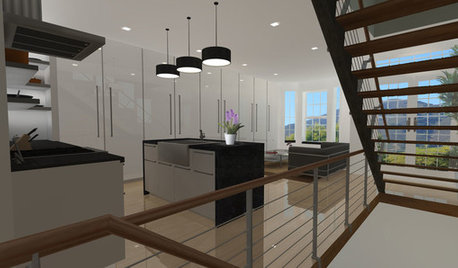Building a new home looking for floor plan critique
Lenthan
7 years ago
Featured Answer
Sort by:Oldest
Comments (15)
Related Discussions
New here. Please critique my house plan sketch, thanks
Comments (11)I'd bring the master bedroom closet in to the middle of the house. This will allow you to have windows on two sides of the bedroom, while also forming a sound barrier between the great room and the bedroom. I also agree that the closet needs to be wider to be useful. Is that the washer/dryer in a closet in the master suite? I'd hate that. With no place to keep laundry baskets or to fold clothes, you're constantly going to have piles of dirty stuff right in the master bedroom doorway. I like the idea of having it NEAR the master, but not in that space. Also consider how you're going to vent the dryer. I can't see the master bathroom well, but it seems to be very spread out ... for no real purpose. For example, you have two sinks crammed together in a small vanity, which means no drawer storage ... and then acres of empty space leading to a windowless toilet closet. With this much space, everything should be comfortable -- what you have now is just lots of floor space. I'd look at eliminating the square-footage-gobbling hallway. The kitchen is over-sized. When people say they want a large kitchen, they usually really mean they want a highly functional kitchen that'll make cooking easy. Lots of counterspace doesn't = highly functional. Consider how many extra steps you'll have to take in this kitchen to prepare a meal. Consider, too, that you're planning a monster-sized pantry, which is the best and cheapest way to store your stuff -- you don't need that PLUS all those expensive countertops. I'm assuming Bedroom #2 is for your son, whom you describe as medically fragile? Is that bathroom adequate? I'd consider taking in some of the butler's pantry to allow more space for his special needs. Note that this bathroom has no storage space -- I'd want at least a linen tower. The jack-and-jill bath also has no storage space. Also, you'll want to flip the door in the bathtub/toilet room so it doesn't prevent someone from entering the tub. This room is very minimal. In the other hall bath, with the toilet on one side and the sink on the other, how can anyone enter the shower? Since all the bedrooms are already served by a bathroom, do you really need this shower? As a powder room, this'd be comfortable -- as a full bath, it's too crowded. Overall, I think the secondary bathrooms are really quite lacking. All of them need storage, space for a clothes hamper and a trash can. I'd give up the flex space and enlarge the bathrooms. Note that in the girls' bedrooms, with closets on one side and window seats on the other side, the girls can only place their beds in one spot. Finally, I don't like a garage-shoved-out-in-front of any house, but an oversized garage will really overshadow even this fairly large house. Honestly, I think you can do a whole lot better than this house plan....See MoreMy new house plans and elevations Please Critique!
Comments (26)Here is the East elevation. He uses a third party to make us a 3d rendering, which we have not seen yet for this plan. The main roof being so high is my concern as well. I think the reason for this is that the depth is 36' on this roof, and with a 10/12 pitch, it just gets that high. There is a window missing from the back leanto, which is my pantry. Interesting your comment about windows being too small. On the drawing it may seem that way, but is that really the case? I guess huge walls of windows don't seem to fit the old farmhouse look I'm trying to achieve. Also, I really wanted all the second floor ceilings to be 5' kneewalls, which would have brought the roof line lower. According to my architect, this was not possible, so the portion of the roof with dormers is a 6' kneewall, and the rest is a regular 8' ceiling. This is my drawing that I originally sent him, showing it with a kneewall. I'm also going to try and make the plans larger so the dimensions are easier to read....See MoreBuilding New Home- Floor Plan Critique
Comments (3)Hi Katie! Just a comment on the Jack and Jill layout -- I'd propose no closet and you put in open-shelving or putting in open built-in shelving to eliminate the door. Having a place for linens is very functional in the bathroom but it doesn't have to be a closet. Enjoy your new house!! -Myra...See Morenew house build- worried about mixing woods in open floor plan. I
Comments (1)First off you put this in the fireplaces category(?) so not sure how many responses you’ll get. I would NOT plan a kitchen around a table. Do what you want and like, trust me tastes will change and you might want a different table down the road....See MoreLenthan
7 years agobpath
7 years agobpath
7 years agoLenthan
7 years agoLenthan
7 years agobpath
7 years agoLenthan
7 years agojaimeeap
7 years agoMark Bischak, Architect
7 years agoUser
7 years agokalenangel
7 years agoLenthan
7 years ago
Related Stories

REMODELING GUIDES6 Steps to Planning a Successful Building Project
Put in time on the front end to ensure that your home will match your vision in the end
Full Story
WORKING WITH PROSHow to Find Your Renovation Team
Take the first steps toward making your remodeling dreams a reality with this guide
Full Story
REMODELING GUIDESCreate a Master Plan for a Cohesive Home
Ensure that individual projects work together for a home that looks intentional and beautiful. Here's how
Full Story
HOMES AROUND THE WORLDHouzz Tour: 1970s Home With a Cool Contemporary Look
A home renovation in Australia promotes indoor-outdoor living with an open plan that improves connections to the backyard
Full Story
GREEN BUILDINGLook to the Sun for More of Your Home's Lighting
Manage sunlight with design-savvy windows, solar tubes and skylights to save energy and show your home's beauty
Full Story
CONTEMPORARY HOMESHouzz Tour: A Sophisticated Look for a Busy Family
Artworks inspire a polished design in a family’s spacious new build
Full Story
REMODELING GUIDES8 Ways to Stick to Your Budget When Remodeling or Adding On
Know thyself, plan well and beware of ‘scope creep’
Full Story
THE ART OF ARCHITECTUREExperience Your New Home — Before You Build It
Photorealistic renderings can give you a clearer picture of the house you're planning before you take the leap
Full Story
REMODELING GUIDESSee What You Can Learn From a Floor Plan
Floor plans are invaluable in designing a home, but they can leave regular homeowners flummoxed. Here's help
Full Story
ECLECTIC HOMESHouzz Tour: A New Chapter for a Storied Chicago Building
Al Capone may have once run the joint, but this top-floor unit had lost its character — until an interior designer moved in
Full StorySponsored
Industry Leading Interior Designers & Decorators in Franklin County








CLC