Please critique my unusual two-tiered hillside house plan
lil
9 years ago
Featured Answer
Comments (28)
mushcreek
9 years agonostalgicfarm
9 years agoRelated Discussions
Please critique my floor plan
Comments (25)I understand the need for saving money on what you build. However keep in mind that a rectangular foundation and walls will be cheaper to build than a bump-out for stairs. That bump out will end up costing you more than adding as part of the normal rectangle. More expensive foundation wise, the tie in to the roof, more material to build u-turn steps etc. The plan posted by bungeii is a really good workable plan. As solie suggested you could remove the master closet use space from bedroom 2 for the master closet. Bedroom 3 will be pushed into bedroom 2. That would take off around 112 sq ft and make it close to 1300 sq ft. You would also be able to get a larger closet for the office/bedroom and it would be a good size to squeeze guests in too in addition to office space. Another thing to cut down on costs is to keep bathrooms, kitchen, and laundry close to each other as the plumbing is shorter to route. For the bath size - as you age it will be better to have space to be able to move around easily or if you'd need help with anything....See MoreCritique floor plan please
Comments (38)We think of our great room as huge (we had to buy more furniture when we moved in so it didn't feel like so much of a cavern). It's 20' x 24', with an additional 15'x10' area on one ended that is a strange transition space between the entry and the great room without really being part of either - it makes the room feel bigger, but mostly just collects things that we haven't gotten around to finding a home for yet. In the combined space we have a grand piano, two full-size sofas, two reclining chairs, two other floating chairs, an oversized ottoman and coffee table, three other scattered occasional tables, and about 15' of built-in bookshelves. I just can't imagine dealing with a space any larger (and quite frankly if I were designing our house I'd be find with smaller). If they are really committed to the larger size, I'd suggest they lay out exactly the furniture they think they want in exactly the arrangement. There are certainly ways to make it work if they're committed, but they also might find a smaller space works better for what they want. The furniture currently shown looks like something put on without a lot of thought (what with the sofa facing away from the fire). They should also think about flooring - are they going with carpet or hardwood or something else? If a hard surface floor, will they want rugs? How will rugs lay out in their space? When we buy houses already build we just have to make it work, but when designing their own house they should be able to make the space accommodate what they want to put in it....See MorePlease critique my plan
Comments (66)You generally have to pay good money to get Mrs Petes level of advice. Her floor sketch is a very smart, efficient layout that does everything your current plan does, at maybe 25% less total building cost. But I think it can get much better. Mrs Pete, I have noticed your helpful posts on other threads as well. You obviously put a lot of much time and effort into your advice, so nice to see. Aw, y'all're gonna make me blush. https://www.builderhouseplans.com/plan/1408-square-feet-2-bedroom-2-00-bathroom-2-garage-sp213638 At a glance, I'd make a couple changes, but it's not a half bad plan ... if you add the basement. Without the basement, it's a bit small. We're still waiting to hear from the OP if basements are common in his area. With the strong gradients and expansive soils which he has described, basements may be potential trouble-makers and very expensive to properly construct. Yeah, no one in my area has a basement, and it's not happenstance. They just don't work here in my part of the Carolinas. They're not the money-savers that they are up North, where the frost line and the soil make them cheap. Throughout this process, the idea of a mother-in-law suite was an afterthought. Basically speculating about something I might need one day but have no current need for. Yesterday we learned that my mother-in-law may have Parkinson's. It's going to cause me to rethink some things. First, something we say around my workplace: Don't bleed 'til you get shot. That is, don't put loads of worry into something until it's verified. Twice in my own life I've been told, "I think you have ___", and it's turned out to be false. Wait for the tests before you go overboard with worry. Second, in terms of housing, I don't see that this diagnosis changes things. You were already considering a space for her in your home. Whether she has Parkinson's or not, you need to think through a space that'll be elder-friendly, and that tends to go hand-in-hand with illness. I'd say either plan a second master suite for her OR plan two bedrooms /a bath that would allow her to use one as a sitting room /one as a bedroom ... but be sure everything's accessible. Last thought on a spot for your mother-in-law: We are also planning for aging-in-place, and we're doing a two-story house (actually 1 1/2 story) ... the idea being that everything we NEED on a daily basis is on the first floor, and the second floor (two bedrooms + 1 bath) will be for our youngest child, who intends to come home after college for a few years. When we're old and may need care, this upstairs space could serve a child /grandchild who comes to live with us, or it could be for a paid caregiver. We're putting in larger closets /a nicer bath than are typically found in children's bedrooms -- not crazy big, but large enough for an adult. We're thinking that a space that's set-aside /provides some privacy would be more appealing. f you have most meals at the island and don't plan on using the dining room often, I think it's okay to have it a short walk away. Do consider that island-seating doesn't tend to be elder-friendly. Of course, this could vary. I have the nicest bar stools, which my husband bought used -- 3 for $25, and my mom loved sitting at my peninsula after her hip replacement. As long as my Mom was exercising she did fine. She had to stop for several months because of a wound that wouldn't heal and that's when she started to go downhill. Parkinson's or not, this is so typical of an elderly person: He or she is doing fine -- moving more slowly perhaps, but perfectly capable of living alone, etc., etc., etc. Then something happens. A fall seems to be the most common, but a wound could have the same effect. For my grandmother, it was a stroke. Then things snowball, and the elderly person just can't "get back" to where he or she was before....See MoreNew Home Construction Floor Plan - Advice / Feedback / Critique please
Comments (52)There's no such thing as truly free advice. If you post here, you "pay" by having to have a thick skin, not having control of where comments go, not having control of how they're delivered, and having to wade through conflicting and bad advice to get to a few gems. That said, you're not paying actual dollars and you're getting professional and high-level amateur feedback, so I'm of the view that you shouldn't complain about the "price." (Idioms about gift horses and mouths and free lunches come to mind). Ignore the irrelevant, wrong, and insensitively delivered advice if you like, take what's of value, and be glad this forum exists. Or at least that's what I remind myself. When I've posted my plan I've gotten all sorts of comments; while the negative (especially the unnecessarily rude, irrelevant, and wrong) can be painful, it's more than outweighed by the valuable comments I've gotten....See MoreUser
9 years agopixie_lou
9 years agopixie_lou
9 years agojimandanne_mi
9 years agodavis.mbd
9 years agoAnnie Deighnaugh
9 years agolil
9 years agobeesneeds
9 years agopixie_lou
9 years agoUser
9 years agoAnnie Deighnaugh
9 years agoHerrDoktorProfessor
9 years agopalimpsest
9 years agoedlincoln
9 years agozone4newby
9 years agolive_wire_oak
9 years agolil
9 years agoRobGT90
9 years agoken_adrian Adrian MI cold Z5
9 years agoKippy
9 years agoAnnie Deighnaugh
9 years agoAnnie Deighnaugh
9 years agopetepie
9 years agoLE
9 years agosswinehart
9 years ago
Related Stories
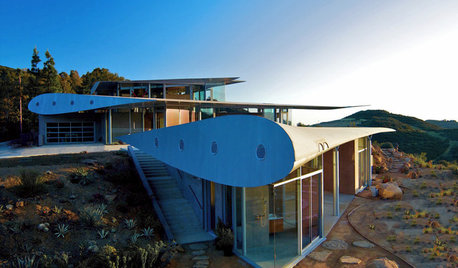
ARCHITECTUREHouzz Tour: A Salvaged Airplane Becomes a Soaring Hillside Home
Made from a retired 747, this modern house in Malibu shows how architecturally stunning reuse can be
Full Story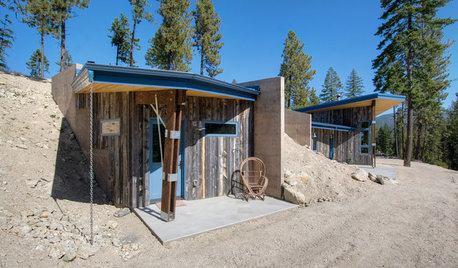
HOUZZ TOURSHouzz Tour: Having Fun With a Half-Buried House
Layers of dirt help create energy efficiency and an unusual look on a steep slope in Washington state
Full Story
LIVING ROOMSLay Out Your Living Room: Floor Plan Ideas for Rooms Small to Large
Take the guesswork — and backbreaking experimenting — out of furniture arranging with these living room layout concepts
Full Story
REMODELING GUIDESHouzz Tour: Updating a Midcentury Aerie in the Berkeley Hills
The setting was splendid; the house, not so much. Now the two are right in line, with high quality to spare
Full Story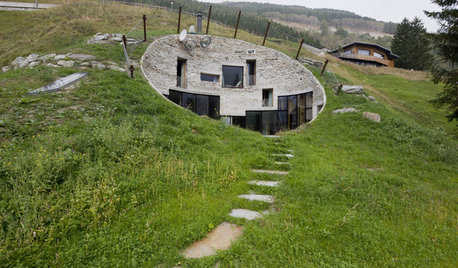
ARCHITECTURESee 6 Homes That Rise to the Rural Landscape
Sensitive to an unusual site or conscious of a harsh climate, these houses thoughtfully address their surroundings
Full Story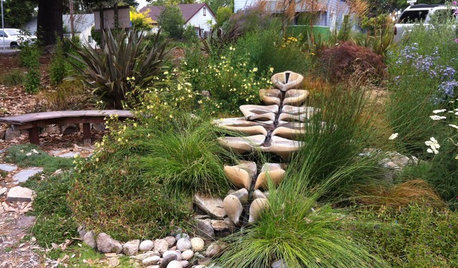
LANDSCAPE DESIGNNew Ways to Design With Water
Go beyond 3-tiered fountains and faux waterfalls to discover water's architectural possibilities
Full Story
LANDSCAPE DESIGNHow to Design a Great Garden on a Sloped Lot
Get a designer's tips for turning a hillside yard into the beautiful garden you’ve been dreaming of
Full Story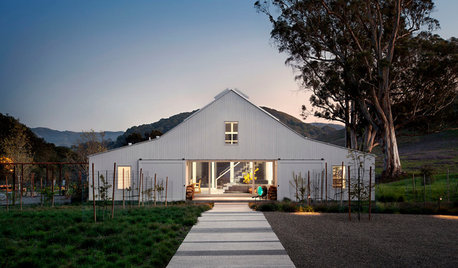
FARMHOUSESHouzz Tour: A Farmhouse in the Dell
Modern style and a barn look mix in a most unusual Sonoma County home
Full Story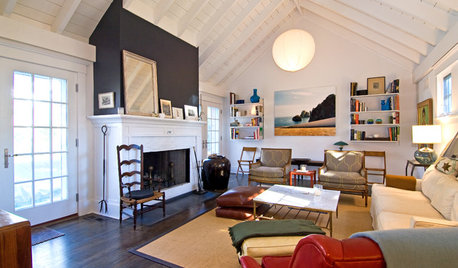
ECLECTIC HOMESHouzz Tour: Taking a Hamptons Cottage Beyond the Ordinary
Unusual details, including a blue roof and bold wallpaper, give a New York vacation home that extra-special something
Full Story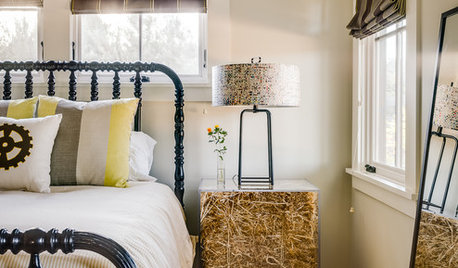
BEDROOMS15 Nightstands That Are Not Your Average Bedside Tables
Take another look at that unusual antique or flea market find. It could have a new life next to the bed
Full Story







davis.mbd