Latest and greatest plans and elevation - need feedback
poolroomcomesfirst
8 years ago
Featured Answer
Sort by:Oldest
Comments (33)
User
8 years agolast modified: 8 years agoRelated Discussions
Feedback on Final Plan, Elevation and "architectural feature"
Comments (19)I agree that the sightlines from the front door could be better. I would want to rework the stairs/closets/guest room entry in that part of the house, so that the guest room doesn't open right into the foyer. I'd look for a way to have a straight staircase--they're cheaper and more space efficient. Could there be a straight staircase where the closets are, and then you could reorganize the other rooms in the space that's left? It would leave a bigger space in the loft too. Regarding the knee-wall: I'd rather have the option of hanging something on that wall in the mudroom (a mirror or a piece of art). If it were my house and we did put the knee wall in, I'd make sure there wasn't a sprayer on the sink, because I could absolutely see a kid waiting in the mudroom ready to spray the kid coming up the stairs. Also-- if you don't put in the knee wall, and you do put a door between the mudroom and the rest of the house, it will act as an airlock for cold air in the winter. Otherwise, every time someone goes in or out, there will be a draft through the whole house. Also, consider the sightlines that kneewall opens up. It would mean that when you walk into the house you see the door to the nursery/office, and whenever the kids bring home friends who go downstairs to play, they'll see into your mudroom. If you're going to have the long sightline available, I think you should make sure there's something attractive on the other end. Maybe you could move the nursery door, and put a really nice piece of art there? But that doesn't fix the view into the mudroom.... All my feedback aside, I really like the house you've designed-- it will be a lovely place to live! This post was edited by zone4newby on Fri, May 17, 13 at 11:15...See MoreCritique Needed of Floor Plan and Craftsman 'look' Elevation
Comments (12)Thank you everyone for your critique so far! chisue - I agree with the arched entry. We originally had a gable, but it interfered with the dormer. Arches are typically more expensive so when our builder did not charge us any additional for it, we decided to keep it. The main thing we wanted in our new house was to have 'one' continuous open room between the kitchen, dining room, and living room. By moving the fireplace between the DR and LR, I agree that it would give us a good view, but it would kill the one reason we went with this house. Plus there is already a fireplace in the LR; There's not a 2nd livable story on the house. The stairs are in the garage because it's for the storage space above the garage. The foyer is actually vaulted into the dining room so the dormer is there for looks and as function by letting in natural light into the dining room; We made the back of the house sort of off-center because I personally don't like sides of houses that are just straight without any personality. I think too many people think of the front of their houses, but aren't thinking of the sides of their houses. Since we have an L-shaped house, I thought it was even more important to have some kind of feature instead of an endless expanse; I also agree about having the master closet within the master bathroom. The reason we went this route is to enable us to have longer wall space. I do like your idea of having 1 door in the middle that access both the bathroom and closet, but this would essentially split up a wall in half; I'll check out the kitchen forums as I'm not too happy about the corner pantry, but my wife insists on it!...See MoreLatest, greatest, and hopefully last! kitchen plan---ideas?
Comments (3)Thanks! Yes, we may add a shelves or an upper in the NW corner at some point---it's not in the plan for now because we're doing extensive HVAC work in that back corner and the contractors we've talked to have all been somewhat fuzzy on whether they'll need to steal wall space there or not, so it seemed wiser to see how it pans out first. Ideally we'd like to store dishes there if we end up with enough space, though. (Right now they're programmed for the cabinets directly across the kitchen from the d/w, which is okay but not ideal.) @arlosmom, we did look at putting a prep sink there when someone suggested that for an earlier version, but ultimately decided we couldn't sacrifice the counter space since the kitchen is pretty borderline on that already. Our household is also a little odd in that we try to save and re-purpose cooking water (we live in an area with no summer rain) so I am generally fishing pasta out of boiling water rather than pouring the water itself out---hopefully that will help! There will be a pot-filler over the stove, though, which will help a little, and this is also one reason we went with a larger sink than we'd originally planned....See MoreLatest, Greatest Candy Thermometer?
Comments (6)You might have the best luck on the Thermapen site. They're closing out the old model in favor of a new waterproof one, but I think the old model is just fine for kitchen use. I'm not planning to take it into the shower. Carol Here is a link that might be useful: Thermoworks...See Morepoolroomcomesfirst
8 years agocpartist
8 years agoHVAC Consulting
7 years agolast modified: 7 years agobpath
7 years agoUser
7 years agolast modified: 7 years agoMark Bischak, Architect
7 years agopoolroomcomesfirst
7 years agopoolroomcomesfirst
7 years agoUser
7 years agolast modified: 7 years agopoolroomcomesfirst
7 years agoUser
7 years agolast modified: 7 years agoSombreuil
7 years agoMark Bischak, Architect
7 years agoontariomom
7 years agoPPF.
7 years agolast modified: 7 years agoPPF.
7 years agoPPF.
7 years agoPPF.
7 years agoPPF.
7 years agoPPF.
7 years agoUser
7 years agolast modified: 7 years agoVirgil Carter Fine Art
7 years agocpartist
7 years agoMark Bischak, Architect
7 years agopoolroomcomesfirst
7 years agoArchitectrunnerguy
7 years agoUser
7 years agolast modified: 7 years agoVirgil Carter Fine Art
7 years agosleepy
7 years ago
Related Stories
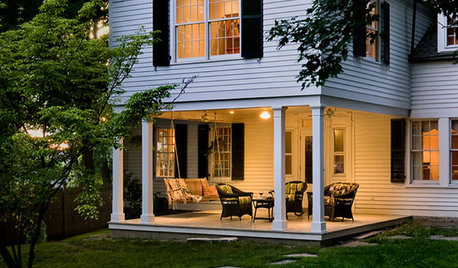
SELLING YOUR HOUSEThe Latest Info on Renovating Your Home to Sell
Pro advice about where to put your remodeling dollars for success in selling your home
Full Story
BATHROOM DESIGNSweet Retreats: The Latest Looks for the Bath
You asked for it; you got it: Here’s how designers are incorporating the latest looks into smaller master-bath designs
Full Story
REMODELING GUIDES6 Steps to Planning a Successful Building Project
Put in time on the front end to ensure that your home will match your vision in the end
Full Story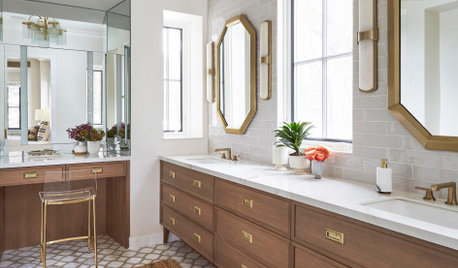
BATHROOM WORKBOOKA Step-by-Step Guide to Designing Your Bathroom Vanity
Here are six decisions to make with your pro to get the best vanity layout, look and features for your needs
Full Story
KIDS’ SPACESClip It Up: 8 Ways to Display Kids’ Art
Creative use of clips and hangers makes it easy to swap your children’s masterpieces in and out
Full Story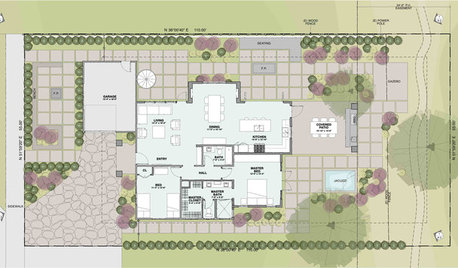
ARCHITECTUREThe ABCs of CAD
Computers help architects produce countless renderings and shorten lead times. But still there's one big thing CAD can't do
Full Story
BUDGETING YOUR PROJECTDesign Workshop: Is a Phased Construction Project Right for You?
Breaking up your remodel or custom home project has benefits and disadvantages. See if it’s right for you
Full Story
HOME TECHMeet the New Super Toilets
With features you never knew you needed, these toilets may make it hard to go back to standard commodes
Full Story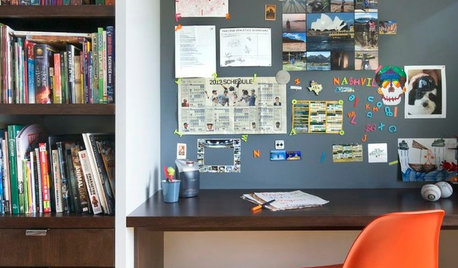
DECORATING GUIDESHow to Create a Room With a Magnetic Personality
Are you feeling the pull of a magnetic-paint project? Here’s how to get started and what to expect along the way
Full Story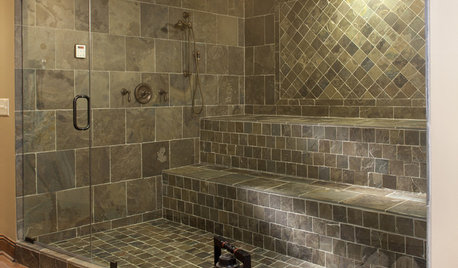
SHOWERSSteam Showers Bring a Beloved Spa Feature Home
Get the benefits of a time-honored ritual without firing up the coals, thanks to easier-than-ever home steam systems
Full Story




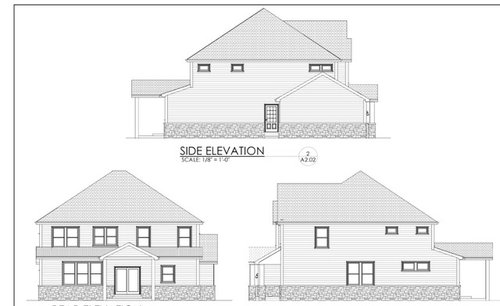
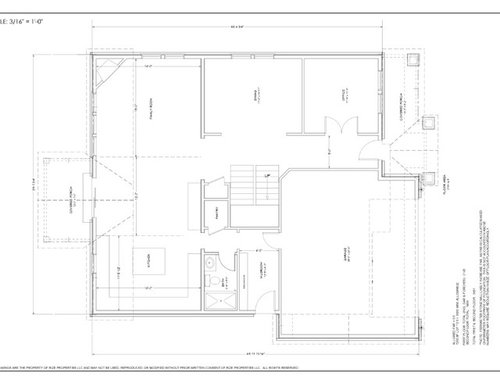
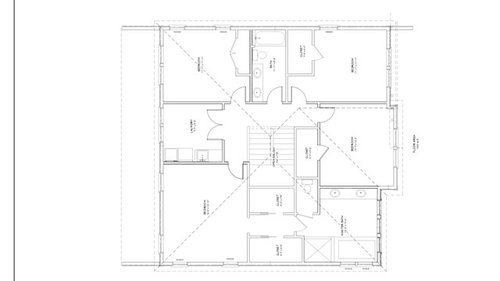

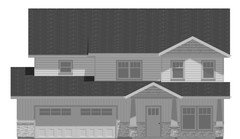









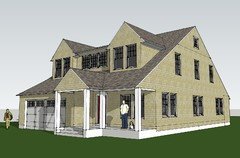






cpartist