Feedback on Final Plan, Elevation and "architectural feature"
mountmerkel
10 years ago
Related Stories

REMODELING GUIDES10 Features That May Be Missing From Your Plan
Pay attention to the details on these items to get exactly what you want while staying within budget
Full Story
REMODELING GUIDES8 Architectural Tricks to Enhance an Open-Plan Space
Make the most of your open-plan living area with the use of light, layout and zones
Full Story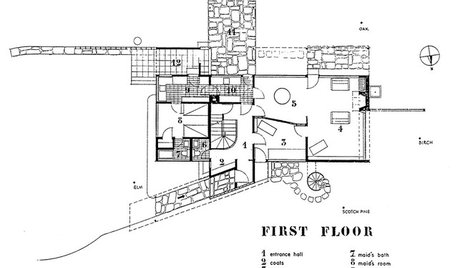
DESIGN DICTIONARYPlan
Floor plans are the most common type of this architectural drawing, showing the home's intended features and the path of movement
Full Story0

REMODELING GUIDESHome Elevators: A Rising Trend
The increasing popularity of aging in place and universal design are giving home elevators a boost, spurring innovation and lower cost
Full Story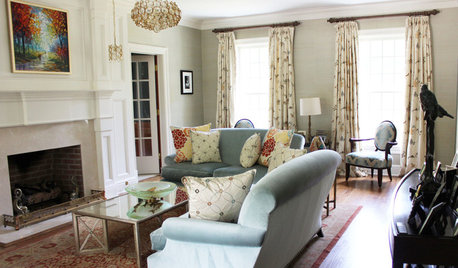
WINDOW TREATMENTS9 Upgrades to Elevate Your Window Treatments
Find out what the pros do to turn an ordinary window covering into a standout design feature — and what it costs
Full Story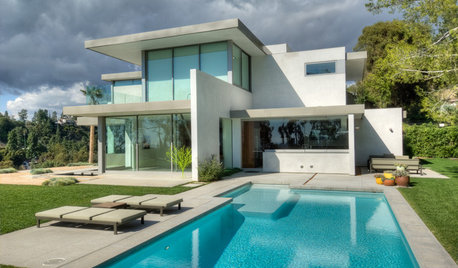
REMODELING GUIDESArchitectural Images: Truth or Fiction?
Technology draws an ever-fainter line between photo and rendering. Can you tell the difference in these 17 images?
Full Story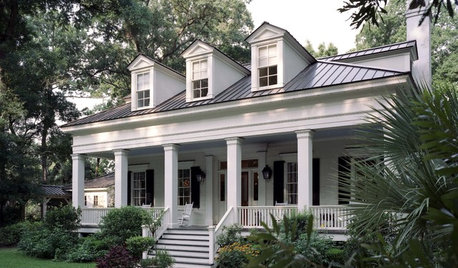
TRADITIONAL ARCHITECTURERoots of Style: Classical Details Flourish in 21st-Century Architecture
Columns, friezes, cornices ... if your home has features like these, it may have been influenced by ancient designs
Full Story
REMODELING GUIDESHow to Read a Floor Plan
If a floor plan's myriad lines and arcs have you seeing spots, this easy-to-understand guide is right up your alley
Full Story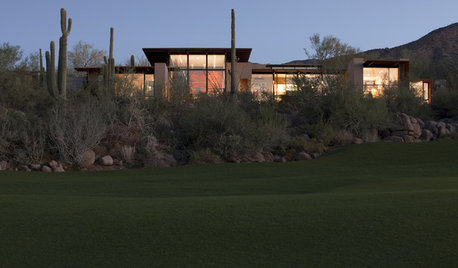
LANDSCAPE DESIGNHomes Score Above Par With Golf Features
Swing into the golf spirit with a home by the fairway, a putting green in the backyard or a golf simulator indoors
Full Story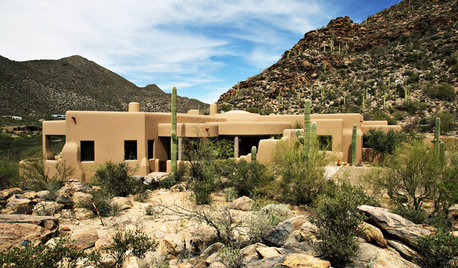
TRADITIONAL ARCHITECTURERoots of Style: Pueblo Revival Architecture Welcomes Modern Life
Centuries-old details of adobe construction still appeal in the desert Southwest, adapted to today's tastes
Full Story


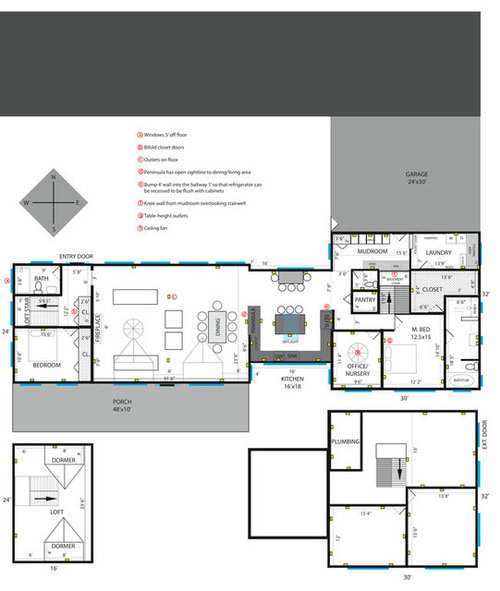




mountmerkelOriginal Author
LuAnn_in_PA
Related Discussions
Feedback needed on 'Almost Final' floor plan
Q
Final(?) Plans and Elevations
Q
Thoughts on elevations & floor plans before final approval
Q
Would appreciate feedback almost-final house plans
Q
kirkhall
palimpsest
LuAnn_in_PA
mountmerkelOriginal Author
palimpsest
mountmerkelOriginal Author
mountmerkelOriginal Author
chicagoans
palimpsest
dekeoboe
mountmerkelOriginal Author
zone4newby
chicagoans
beasty
mountmerkelOriginal Author
ibewye
rosie