Kitchen renovation - are we missing something?
waterloo360t
8 years ago
Featured Answer
Sort by:Oldest
Comments (9)
lovemyhome1
8 years agoRelated Discussions
Surely I'm missing something regarding green/brown ratio
Comments (18)Hi Mike & Welcome! Congratulations on taking the plunge! I agree w/joepyeweed - 3:1 ratio of average items works well for me too. Here's my experience - I compost in a bin - a self-made 33 gal rubbermaid that's got some drilled holes & bottom cutout & is hidden in a corner (also have a HOA). I happen to like getting "nearly finished" compost sooner (& I don't screen b/c too much of a setup for my small HOA space) rather than later for a few reasons - would rather use my "good wholesome" quality compost in the garden than bagged compost - would rather use my almost $0 cost than pay for bagged compost - enjoy replenishing the earth w/my kitchen scraps than filling a landfill w/it I mention these b/c everyone has their individual reasons for composting - and a lot of times, the reasons inform what one does & why. So, I like to my compost to be done sooner rather than later - so, I do a few things (that others might not do) & I like the results - BUT after you compost for a little while, I believe that you'll find your own groove w/a little experimentation & you'll find out what you enjoy & what "works" for you, so here's my thoughts/experience for you to build on & take w/"a grain of salt": - I cut things small - in a container & given the "rate" of 2 mos or less for my desired "almost-finished" compost, I find the smaller the pieces the better - that means that instead of just chopping off the tops of the celery - I keep chopping up the tops & then put into the countertop crock - it works for me, it may "burden" others - so do what works for you - I use a countertop crock (stainless steel) to put all my kitchen scraps (including used napkins, papertowels w/o cleansers) for one or two days & then take to compost - sometimes I put coffee & UCG in there, sometimes I keep them in their own separate container - b/c I don't have a paper shredder & would rather not spend the time to tear pressed board, cardboard, paper towel inner tubes, scrap paper, envelopes, junk mail, etc into finger-sized pieces, these usually get torn into pieces as small as time & my patience allows, which is, well, not too small - my compost pile really likes beer (which I drink about 2x a year, so if I'm buying beer from a package store, it's probably for the compost) - it heats up & the slugs come - which means that they stay out of my garden - I LOVE to turn my compost - I have a pitch fork which allows me to get down into the top 2/3 of the rubbermaid when full - I enjoy the exercise, the checking out the pile, feeling the "heat," adding the oxygen, the analyzing (I love analyzing things, so of course, I enjoy doing that w/my compost, others feel differently), etc., So, I enjoy turning my pile everyday, which usually doesn't happen if I'm busy w/work or it's raining. With the lid on the container 75% of the time, I believe that the turning adds the much-needed oxygen that it doesn't get b/c it's in a container. - As to the bottom 1/3, it really tends to get compacted in the bottom of the rubbermaid, so I've added some additional air holes down there & I've gotten a "bulb auger" attachment for my drill, which I haven't had a chance to use yet b/c it's been too rainy here. - I usually leave the lid (has no holes in it) on my rubbermaid container, except when I'm home for a little bit on a non-rainy day, then I know that if anyone (say, from HOA) comes snooping, I can deal w/it. Also, it gives me more confidence (although I probably don't need extra precautions b/c there's no "odor") that little guys - or big black bears - from the nearby woods will stay out. - As to greens/browns, I usually go by moisture & smell, and adjust accordingly. I'm usually adding a thin layer of leaves (or torn pressed board, etc.) on top to discourage aromas wafting into the nearby woods anyway. And so, when I empty the countertop crock, I'm usually adding a couple handfulls of browns (yesterday it was from my "stash" of cut up old white cotton socks & paper towel tubes). Again, too much moisture, I usually add more browns. Looking/feeling lame, I usually add more greens & cut back on the "browns." I go by feel. Fastest compost I made in the bin was last October 1 - 22 (ish) - compiled it all at once - from a lot of garden scraps - especially chopped up tomato plants & spent butterfly bush blooms and leaves (whole, not shredded) and shredded paper/pressedboard and kitchen scraps - turned it (almost) every day. Reduced in volume by about 1/3. Came out wonderful - not perfect, but wonderful for me. I don't really like doing it that way all the time b/c without a 2nd compost bin to accumulate stuff, it doesn't allow me to continue composting stuff & it "forces" me to have all the stuff on hand all at once - I just give you this experience w/these factors so you can have some sense of other peoples' experiences & timeframes. Hope this helps, and keep asking questions! Wishing you, All the Best, Tree PS Which type of "bin" did you buy? What does the manufacturer recommend about turning, moisture, etc.? PPS I added a link below to get your brain "brainstorming" about compost ingredients in your house (including browns) that you may not have considered before....See MoreEver feel like kitchen is missing something?
Comments (35)"Self-taught. I got tired of waiting for DH to do projects and just started trying it on my own. I remember the first project we did 18 years ago- painted a spare bedroom. This year I painted the entire outside of my 3-story house (mostly by myself). Just do it. You will amaze yourself with what you can accomplish." Made me smile....See Morerecessed lighting trim, efficiency [am I missing something?]
Comments (7)in the GW lighting forum you can discuss this level of technical detail. Know how to compare light output to power consumption. Light is output in LUMEN, and power is in Watts. For now, learn the difference between those lights that are in the incandescent family, and those that are not. incandescent family = produce heat which you have to pay to remove (with more A/C) = produce light as a secondary output ( a minor fraction of their energy consumption ) = all xenons, halogens, and old fashioned bulbs. = obviously, these will have a higher Watt-to-Lumen ratio than the next group of lights and those that are not. = produce light primarily ( a great portion of their energy consumption ) = therefore do not produce much heat ( so you save money twice, by not producing heat, and not paying to remove it (with more A/C) . ) = LED's, fluorescent slimline tubes, compact fluorescent bulbs. = obviously, these will have a lower Watt-to-Lumen ratio than the previous group of lights In terms of light quality, fluorescents can now produce beautiful white light....See Morebedroom is almost done but something is missing???
Comments (146)Okay. Thank you Julie. I’ll stick with the round mirror for my dads 60” vanity. Im sorry I stuck in another project that has a 48” vanity - does everyone think a 41” overall including 2” metal frame is too big?...See MoreUser
8 years agocpartist
8 years agowaterloo360t
8 years agoUser
8 years agolast modified: 8 years agoraee_gw zone 5b-6a Ohio
8 years agowaterloo360t
8 years agohomechef59
8 years ago
Related Stories
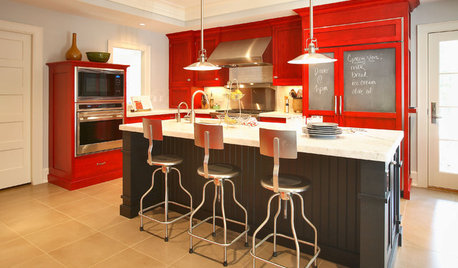
COLORReady to Try Something New? Houzz Guides to Color for Your Kitchen
If only mixing up a kitchen color palette were as easy as mixing batter. Here’s help for choosing wall, cabinet, island and backsplash hues
Full Story
REMODELING GUIDES10 Features That May Be Missing From Your Plan
Pay attention to the details on these items to get exactly what you want while staying within budget
Full Story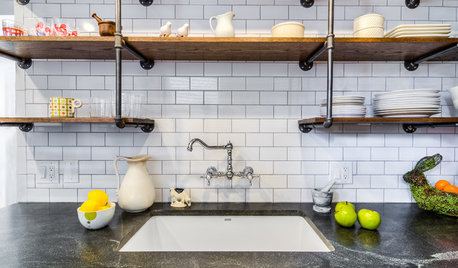
KITCHEN DESIGNNew This Week: 3 Modern Kitchens With Something Special
Looking to make your kitchen feel unique? Look to these spaces for inspiration for tile, style and more
Full Story
FARMHOUSESKitchen of the Week: Renovation Honors New England Farmhouse’s History
Homeowners and their designer embrace a historic kitchen’s quirks while creating a beautiful and functional cooking space
Full Story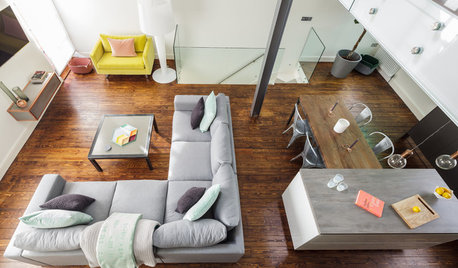
DECORATING GUIDESRoom Doctor: 10 Things to Try When Your Room Needs a Little Something
Get a fresh perspective with these tips for improving your room’s design and decor
Full Story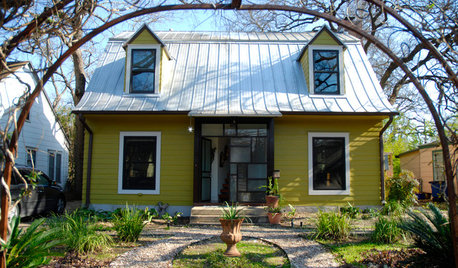
HOUZZ TOURSMy Houzz: An Art-Filled Austin Home Has Something to Add
Can a 90-square-foot bump-out really make that much difference in livability? The family in this expanded Texas home says absolutely
Full Story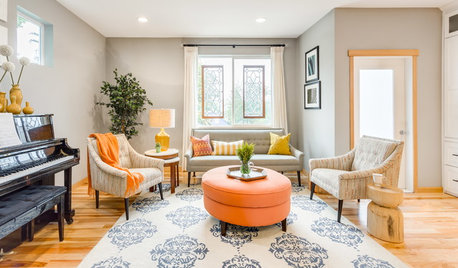
DECORATING GUIDESRoom of the Day: Something for Everyone in a Seattle Family Room
Family members downsize to a home that will shorten their commutes and give them more time together — much of it spent in this room
Full Story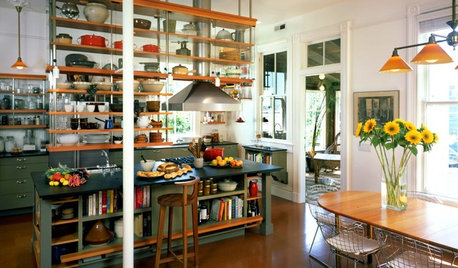
KITCHEN DESIGNKitchen of the Week: Historic Queen Anne Renovation
Reclaimed 120-year-old shelving, soft materials and space-saving storage turned this outdated kitchen into a beautiful, functional space
Full Story
KITCHEN DESIGNCouple Renovates to Spend More Time in the Kitchen
Artistic mosaic tile, custom cabinetry and a thoughtful layout make the most of this modest-size room
Full Story








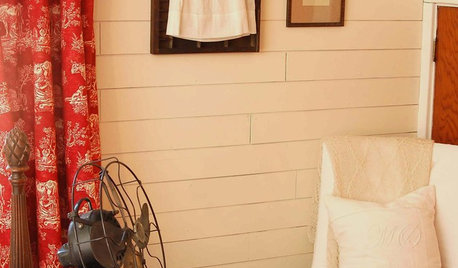



powermuffin