Awkward built in entertainment idea that needs help!!
Kaci Nguyen
8 years ago
Featured Answer
Sort by:Oldest
Comments (53)
User
8 years agojesshs
8 years agoRelated Discussions
awkward kitchen space need remodel layout ideas help!!!
Comments (13)Bellsmom, We will not be wanting a table/chairs in the kitchen. A peninsula with bar stools will serve nicely for eating/homework etc while my husband or I are cooking. No kids yet, but in the near future after the kitchen and rest of the house gets done I imagine there will be a few ;) Dining room is more a formal style dining room for large gatherings. Just my husband and I doing the cooking. Groceries and trash will go out the back door I want to put on the remaining living room wall after the 24ft kitchen area. We dont do anything more than an average family would probably. We make dinner every night, but arent extravagant chefs by any means. No computer or tvs needed in the kitchen. Small appliance storage out of sight is a must for my large stand mixer, toaster, blender etc. I would also like to do a large vent hood over the range and not an over the range microwave. I like having my microwave at a more useable height, counter height is what I'm thinking. I will try and add some pictures of the mantles etc for style reference later. On my way to the kitchen planner appt....See MoreLarge Entertainment/TV wall ideas.... Help!
Comments (2)demo it, you dont need all that jazz...See MoreIn Need of Entertainment center wall ideas
Comments (9)I used the IKEA Besta system. I started with the Besta TV Unit in white to which I added shelves and drawers. I added an additional Besta Frame at each end fitted with doors so the furniture runs nearly the entire length of a wall. While I could have put the TV Unit and cabinets on legs, I chose not to do that so the cabinet would be low and the TV at the correct viewing height. My TV sits on the TV unit but you can attach the TV to the furniture with a bracket (see accessories). I'd try to make those windows as inconspicuous as possible and possibly paint the walls....See MoreNeed help on ideas for my little home built with cinder block.
Comments (7)Talkto a real estate agent to see if you'll get your money back. It's not clear to me wht soil you have to plant in. A white house with a green lawn, as in your inspo pic looks nice. A whitee house in a sea of white gravel/dirt/concrete as in your top pic, not so much. Equally, from what I see,you have some nice plantings in the places where you can put them. I strongly recommend you find some lndscaping ideas that are a better match for your house and climate, because from what I see, you're not going to achieve anything much like tht pic....See MoreKaci Nguyen
8 years agoKaci Nguyen
8 years agolast modified: 8 years agok9arlene
8 years agoceezeecz
8 years agolast modified: 8 years agoUser
8 years agoKippy
8 years agostarnold
8 years agolast modified: 8 years agotishtoshnm Zone 6/NM
8 years agopatty_cakes42
8 years agopatty_cakes42
8 years agopatty_cakes42
8 years agoC Marlin
8 years agostarnold
8 years agoUser
8 years agolast modified: 8 years agobpath
8 years agoerinsean
8 years agolast modified: 8 years agoAnnie Deighnaugh
8 years agoKaci Nguyen
8 years agoKaci Nguyen
8 years agoKaci Nguyen
8 years agolascatx
8 years agochispa
8 years agopatty_cakes42
8 years agodesignsaavy
8 years agolast modified: 8 years agoKaci Nguyen
8 years agonosoccermom
8 years agolast modified: 8 years agopatty_cakes42
8 years agodeegw
8 years agoKarenseb
8 years agoErica L
8 years agolast modified: 8 years agoClaire Buoyant
8 years ago
Related Stories

Storage Help for Small Bedrooms: Beautiful Built-ins
Squeezed for space? Consider built-in cabinets, shelves and niches that hold all you need and look great too
Full Story
ORGANIZINGGet the Organizing Help You Need (Finally!)
Imagine having your closet whipped into shape by someone else. That’s the power of working with a pro
Full Story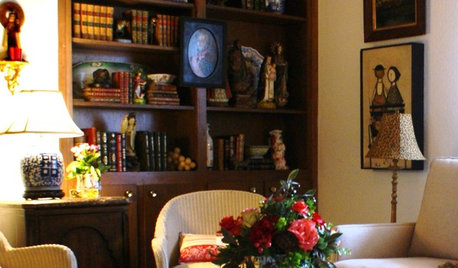
STORAGEDownsizing Help: Shelve Your Storage Woes
Look to built-in, freestanding and hanging shelves for all the display and storage space you need in your smaller home
Full Story
HOME OFFICESRoom of the Day: Home Office Makes the Most of Awkward Dimensions
Smart built-ins, natural light, strong color contrast and personal touches create a functional and stylish workspace
Full Story
ATTICS14 Tips for Decorating an Attic — Awkward Spots and All
Turn design challenges into opportunities with our decorating ideas for attics with steep slopes, dim light and more
Full Story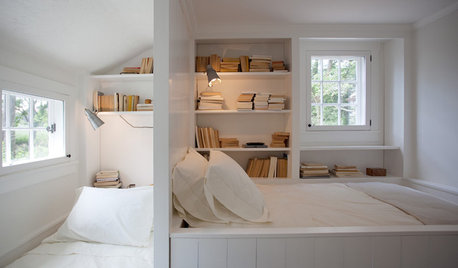
ENTERTAININGCozy Nooks Help Houseguests Sleep Tight
You don't need a full extra bedroom to host overnight guests. Just make use of your home's hidden nooks
Full Story
LIFEDecluttering — How to Get the Help You Need
Don't worry if you can't shed stuff and organize alone; help is at your disposal
Full Story
HOUSEKEEPINGWhen You Need Real Housekeeping Help
Which is scarier, Lifetime's 'Devious Maids' show or that area behind the toilet? If the toilet wins, you'll need these tips
Full Story
8 Ways Dogs Help You Design
Need to shake up a room, find a couch or go paperless? Here are some ideas to chew on
Full Story


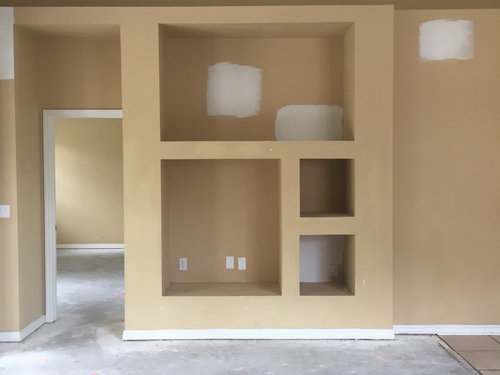
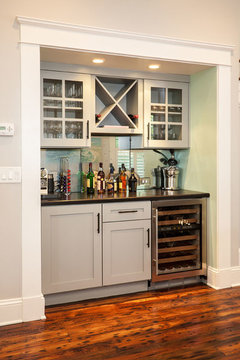
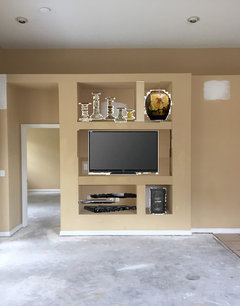
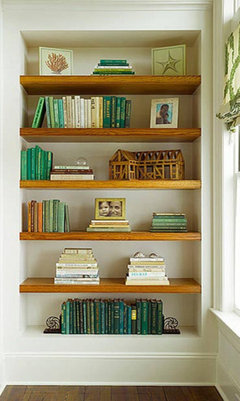
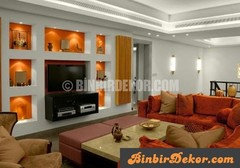
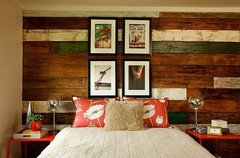


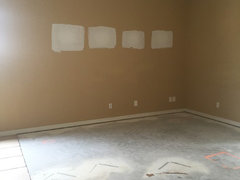





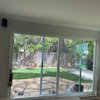
amykath