Help me Revamp my Living Room
Carrie B
8 years ago
Featured Answer
Sort by:Oldest
Comments (102)
Lavender Lass
8 years agoCarrie B
8 years agoRelated Discussions
Help me Furnish & Decorate My Living Area &Dining Room of my new home
Comments (26)I love the clean, uncluttered look of your home and you've made some great furniture choices. My first thought, though, is that I would try to rework the sofa/sectional placement. It really is unwelcoming looking to me to have the back where it is facing a wall, when it could be oriented to look into the room and out the windows. It seems like if it were placed in the corner under the stairs that it would feel open and invite you to come in and sit. I'd hate to be cooking in the kitchen and have the family or guests with their backs to me. If you are having a TV in another room close by, do you need one in that room, too? If, so placing a 70" unit will probably only work as you have it. But, to me, it's not going to look like a living room but more like a movie theater, which is fine if that's what you're going for. It seems like it won't be a cozy conversation area, though. I might actually flip the rooms and put the dining room where you have the sofa now. I was looking at lights used with dining rooms and ghost chairs and saw this, maybe would work in the living room? Kind of fun. don't know if it would look as good without the colored walls though. And I thought something like these were interesting to consider for over your table:...See MoreHelp me fix /decorate my my living room into Eclectic and yet cosy.
Comments (34)Don't move the credenza then. Get an area rug, center one group of seating around fireplace and conversation and then maybe get a tea cart or something and put a small chair or two around that near the doors/windows to the outside. You can sit and sip your tea and watch the birdies outside there in the winter! When the weather gets nice you can carry the chairs out to the deck to sit in the sun! Then roll the cart out there with some cocktails later in the day!...See MoreHelp me pick art for my living room + dining room!
Comments (10)No, I don't think it would look awful. I love big art pieces. The important thing though is do YOU like it? It's your home and it's important that it please YOU. Looking at your picture, I'm wondering if the art above the sofa isn't a tad big for that wall. (I really like it, btw.) Usually, the eye appreciates some breathing room around art. If you have painter's tape, try taping out that canvas' size above your couch and see just how much wall it covers. That might help you visualize its negative space better. Good luck and enjoy the process!...See MoreUpdated: "Help me decorate my living room - Desperate help needed!"
Comments (1)I see a few things that aren’t horrible, by any means, but could be changed. Mirror and sideboard, for instance, as mirror is too large for the sideboard and it overwhelms the room, reflecting the t v. Try the art over the sideboard and add a floor lamp where the plant is, as it will do double duty for the sofa and the art. Have you ever thought about adding a floor to ceiling strip of trim to separate the dining area from the living area and painting that wall a color? Something like this with a couple of white shelves on that wall?...See MoreErrant_gw
8 years agotuvisu7
8 years agoCarrie B
8 years agoNothing Left to Say
8 years agoUser
8 years agoCarrie B
8 years agoCarrie B
8 years agoHouseofsticks
8 years agol pinkmountain
8 years agotuvisu7
8 years agoYayagal
8 years agoCarrie B
8 years agokatrina_ellen
8 years agol pinkmountain
8 years agoCarrie B
8 years agoUser
8 years agolast modified: 8 years agoCarrie B
8 years agoUser
8 years agolast modified: 8 years agoCarrie B
8 years agolast modified: 8 years agol pinkmountain
8 years agoCarrie B
8 years agoUser
8 years agoCarrie B
8 years agoamykath
8 years agoamykath
8 years agoCarrie B
8 years agolast modified: 8 years agoNothing Left to Say
8 years agonosoccermom
8 years agobpath
8 years agoCarrie B
8 years agoamykath
8 years agoamykath
8 years agoCarrie B
8 years agoJillius
8 years agoCarrie B
8 years ago
Related Stories
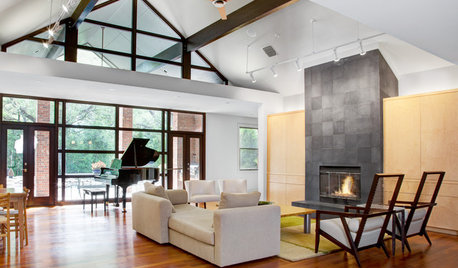
HOUZZ TOURSMy Houzz: Traditional Texas Home Gets Modern Revamp
Gutting the kitchen and master bath, an Austin couple gives a home they built themselves a contemporary facelift
Full Story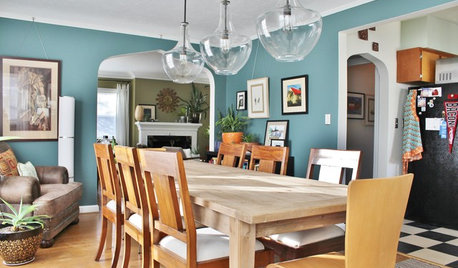
RANCH HOMESMy Houzz: Paint and Pluck Revamp a Portland Ranch
A 1930s fixer-upper becomes a cheery and personal home at the hands of an industrious homeowner
Full Story
LIVING ROOMSA Living Room Miracle With $1,000 and a Little Help From Houzzers
Frustrated with competing focal points, Kimberlee Dray took her dilemma to the people and got her problem solved
Full Story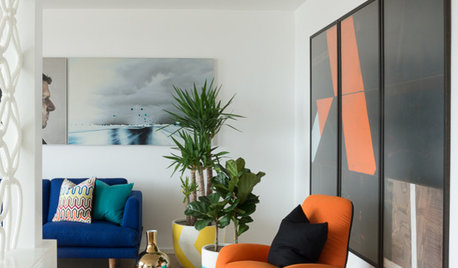
HOUZZ TOURSHouzz Tour: A ’60s Apartment Gets a Retro Revamp
With a newly open layout and colorful, era-appropriate decor, an Australian apartment gets its groove back
Full Story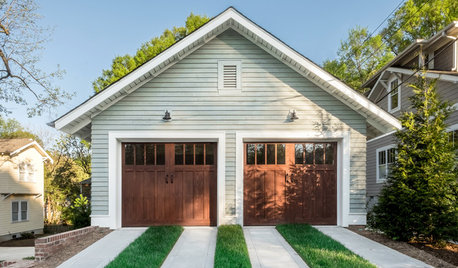
GREAT HOME PROJECTSHow to Replace or Revamp Your Garage Doors
Boost curb appeal and maybe even security with new garage doors. Find out cost ranges and other important details here
Full Story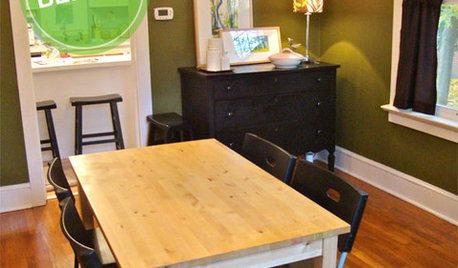
DINING ROOMSDesign Dilemma: My Dining Room Needs Revamping!
Watch a dining-room makeover unfold in the Houzz Questions forum
Full Story
REMODELING GUIDESKey Measurements for a Dream Bedroom
Learn the dimensions that will help your bed, nightstands and other furnishings fit neatly and comfortably in the space
Full Story
DECORATING GUIDESDecorate With Intention: Helping Your TV Blend In
Somewhere between hiding the tube in a cabinet and letting it rule the room are these 11 creative solutions
Full Story
SMALL SPACESDownsizing Help: Think ‘Double Duty’ for Small Spaces
Put your rooms and furnishings to work in multiple ways to get the most out of your downsized spaces
Full Story


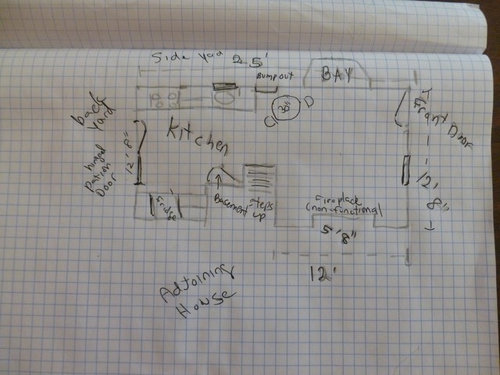
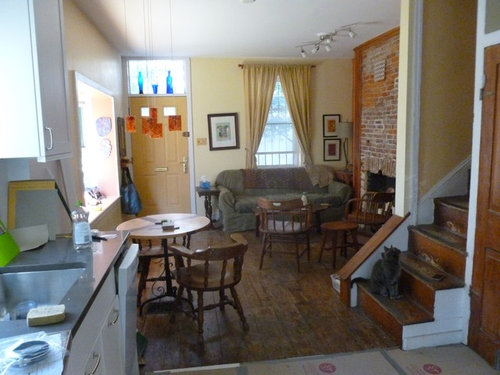



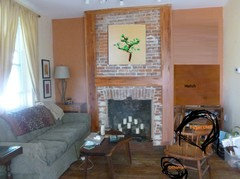

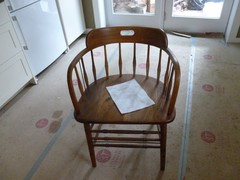
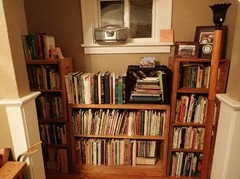
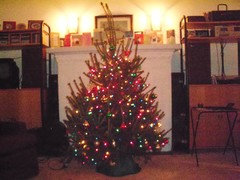






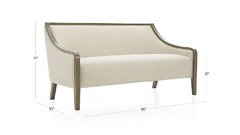

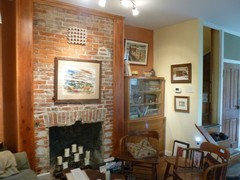
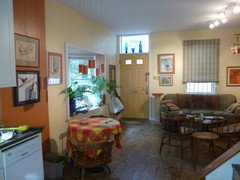



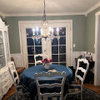



bpath