Input on addition/remodel design for small house on pie lot
dominos
8 years ago
Related Stories
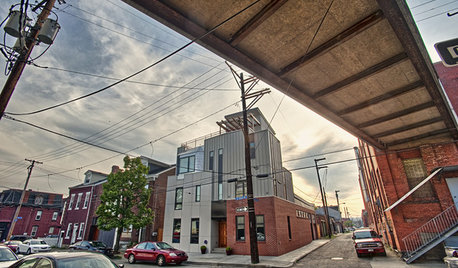
Urban Dwelling: How to Take Advantage of a Small Lot
Modern Single Family Houses Highlight Optimized City Living
Full Story
REMODELING GUIDESMovin’ On Up: What to Consider With a Second-Story Addition
Learn how an extra story will change your house and its systems to avoid headaches and extra costs down the road
Full Story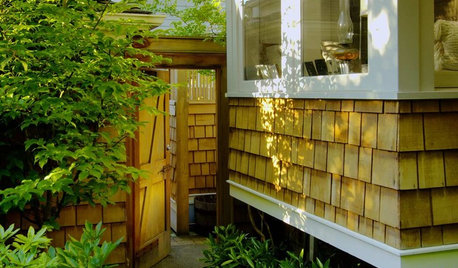
REMODELING GUIDESMicro Additions: When You Just Want a Little More Room
Bump-outs give you more space where you need it in kitchen, family room, bath and more
Full Story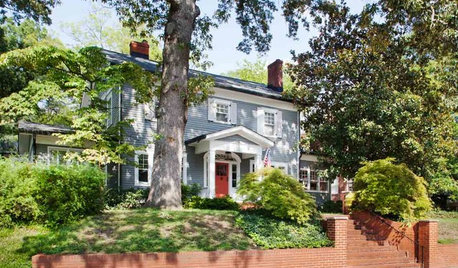
HOUZZ TOURSHouzz Tour: Whole-House Remodeling Suits a Historic Colonial
Extensive renovations, including additions, update a 1918 Georgia home for modern life while respecting its history
Full Story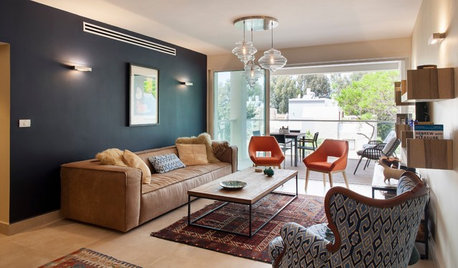
APARTMENTSHouzz Tour: In Tel Aviv, a Warmly Modern Pied-à-Terre
A mix of glossy new finishes and vintage finds creates a textured yet sleek apartment for a single father
Full Story
KITCHEN DESIGNA Designer Shares Her Kitchen-Remodel Wish List
As part of a whole-house renovation, she’s making her dream list of kitchen amenities. What are your must-have features?
Full Story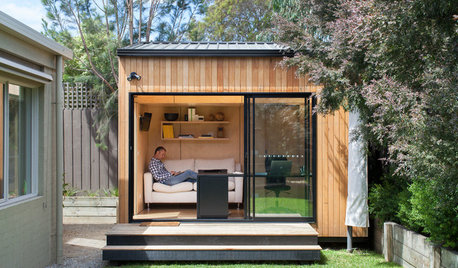
REMODELING GUIDESDesign Workshop: Is an In-Law Unit Right for Your Property?
ADUs can alleviate suburban sprawl, add rental income for homeowners, create affordable housing and much more
Full Story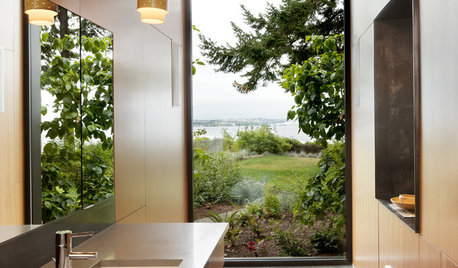
REMODELING GUIDES10 Tips to Maximize Your Whole-House Remodel
Cover all the bases now to ensure many years of satisfaction with your full renovation, second-story addition or bump-out
Full Story
BATHROOM DESIGN12 Designer Tips to Make a Small Bathroom Better
Ensure your small bathroom is comfortable, not cramped, by using every inch wisely
Full Story
REMODELING GUIDESHouzz Tour: Turning a ’50s Ranch Into a Craftsman Bungalow
With a new second story and remodeled rooms, this Maryland home has plenty of space for family and friends
Full Story


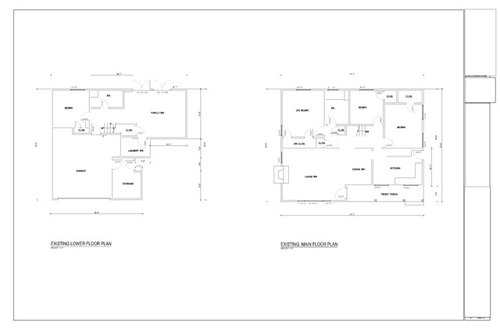
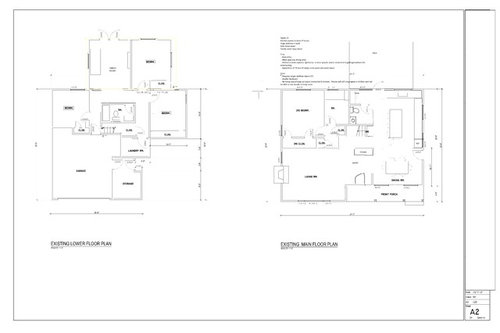
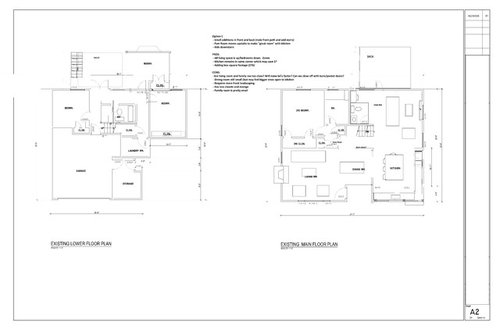
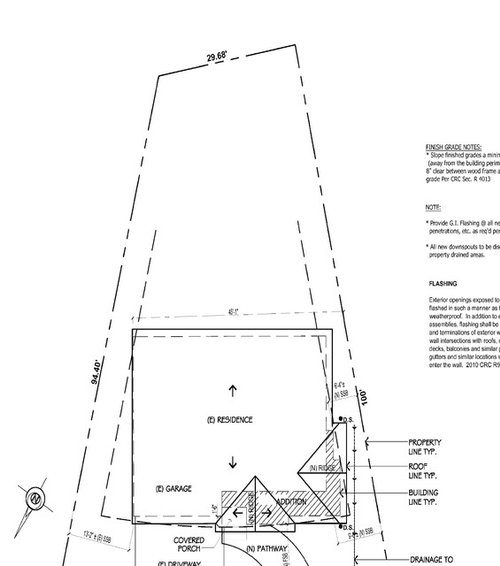




cpartist
cpartist
Related Discussions
Small kitchen remodel - layout input please
Q
remodel: enlarging house on a small lot
Q
Input Needed for designing a built-in office (lots of pics)
Q
Design and Planning a Remodel/Addition on a Budget
Q
dominosOriginal Author
cpartist
omelet
User
cpartist
dominosOriginal Author
robo (z6a)
dominosOriginal Author