Design and Planning a Remodel/Addition on a Budget
Grant
9 years ago
Featured Answer
Sort by:Oldest
Comments (7)
klem1
9 years agoUser
9 years agoRelated Discussions
Extensive remodel on a budget
Comments (33)Swapping gives you so many more choices! It should be less expensive, especially if you leave part of the LR wall. I think that is where you should concentrate, deciding what the wall support footprint will be, then the layout choices will be more clear. I grabbed your planner and played around leaving a portion of the LR wall and a support post since you had one in the original plan. Do you have existing soffits as the plan shows and are they necessary? Unless you have a desire to have the stove on the island, I made room for it on the perimeter. The windows make optimal use of cook space limited. Can windows be relocated? Does something like this work? This post was edited by bbtrix on Thu, May 15, 14 at 19:31...See MoreInput on addition/remodel design for small house on pie lot
Comments (10)cpartist - Point taken on the patio above the bedroom. However one of our neighbors did this when remodeling a similar floorplan and it has worked out well. (Plus we are in Northern CA so haven't seen rain in a very long time.) When you say they need "lots of work" give me a teaser...what's wrong? omelet - I am really torn about having a family room connected to the kitchen or separate. I love the concept of having a whole family space to hang out in. Right now I'm stuck cleaning up the kitchen while everyone hangs out watching a game or starting a family show downstairs. I think the room would be used 70% of the time for family activities (hanging out, ballgames, movies, reading) and 30% of the time taken over by tweens and teens after school/on weekends. What kind of third option do you mean? Livewireoak - cpartist is correct. There is no room for rebuilding the garage further to the left. There is just a 6 foot gate/tiny sideyard then the neighbors (visible on the left)....See MoreRemodel plan for ma addition
Comments (2)Sorry! Master bedroom and bathroom addition! I should have read the title more closely before posting! This is a pic of what I edited from the architect's design plan. I replaced the patio with the shower/extra vanity in an attempt to buffer the bedroom from any noise from that direction with more than just glass....See MorePlanning kitchen remodel – need design advice please!
Comments (14)damiarain and mama goose - thank you for those bold and beautiful layouts! You've found a graceful solution to a lot of my wishes. I'm on the fence about windows to the fridge/stove side of the house, because it faces our driveway and the neighbor's (not so attractive) yard and house. But the natural light would be wonderful! Great food for thought, thank you again. I'll have to check the space to see if there's room for dining table in kitchen. What's that great layout software you're using? rantontoo - We don't absolutely need two spaces to eat, and I had thought about shifting that door as you describe -- it would be between kitchen and DR. That way the traffic lane wouldn't go through the kitchen. I just couldn't figure out a good way to do that. Unfinished crawl space is underneath the whole main level where kitchen, etc. are....See MoreGrant
9 years agoGrant
9 years ago
Related Stories
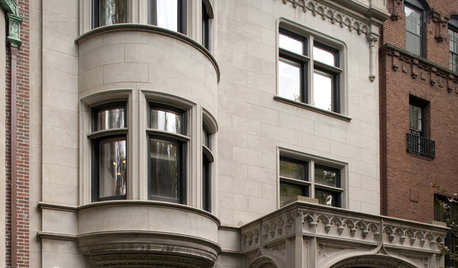
REMODELING GUIDES8 Ways to Stick to Your Budget When Remodeling or Adding On
Know thyself, plan well and beware of ‘scope creep’
Full Story
REMODELING GUIDESWhat to Know About Budgeting for Your Home Remodel
Plan early and be realistic to pull off a home construction project smoothly
Full Story
KITCHEN DESIGNKitchen Remodel Costs: 3 Budgets, 3 Kitchens
What you can expect from a kitchen remodel with a budget from $20,000 to $100,000
Full Story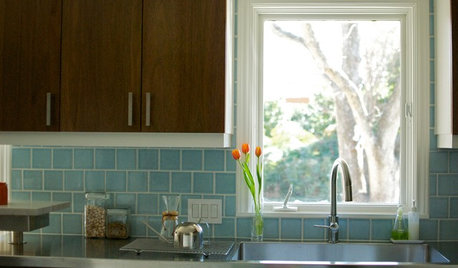
KITCHEN DESIGNKitchen of the Week: Practical, Budget-Friendly Beauty in Dallas
One month and a $25,000 budget — see how a Texas homeowner modernized her kitchen beautifully working with those remodeling constraints
Full Story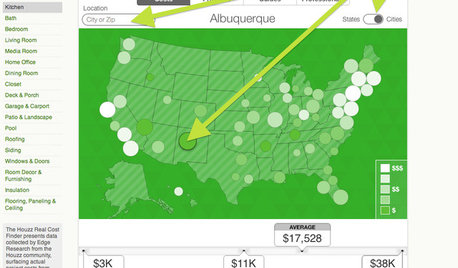
REMODELING GUIDESBreakthrough Budgeting Info: The Houzz Real Cost Finder Is Here
Get remodeling and product prices by project and U.S. city, with our easy-to-use interactive tool
Full Story
REMODELING GUIDESPlan Your Home Remodel: The Design and Drawing Phase
Renovation Diary, Part 2: A couple has found the right house, a ranch in Florida. Now it's time for the design and drawings
Full Story
REMODELING GUIDES10 Features That May Be Missing From Your Plan
Pay attention to the details on these items to get exactly what you want while staying within budget
Full Story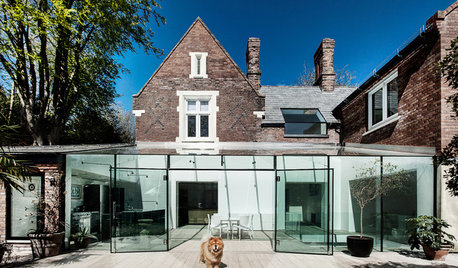
MODERN ARCHITECTUREDesign Workshop: Additions With Attitude
Learn the strategies that can make extensions to existing home structures meaningful, respectful and of their time
Full Story
KITCHEN DESIGNHow to Map Out Your Kitchen Remodel’s Scope of Work
Help prevent budget overruns by determining the extent of your project, and find pros to help you get the job done
Full Story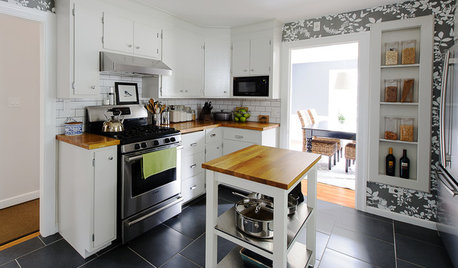
KITCHEN DESIGNKitchen of the Week: A Budget Makeover in Massachusetts
For less than $3,000 (not including appliances), a designing couple gets a new kitchen that honors the past
Full Story






Precision Carpentry