Long time listener, first time caller...floor plan review
buildingcasavega
8 years ago
last modified: 8 years ago
Featured Answer
Sort by:Oldest
Comments (26)
chisue
8 years agocpartist
8 years agoRelated Discussions
What do you plan to try for the first time next year?
Comments (29)Hi there tomato growing friends! My list for 2015 is still in the works. I'm checking out what has already been posted. Some varieties I'm familiar with. Others I am not. I grow tomatoes from seed as a hobby. I wish I could do it year round but the weather/climate never cooperates. I try and select my varieties based on it's history. For example for 2015 I hope to germinate and grow the "Purple Calabash". Why? Well it happened to be Thomas Jefferson's favorite. He grew it on his farm in Monticello from 1806 to 1822. This past year I grew Livingston's Paragon which was the 1st tomato introduced to the public and commercial growers here in America back in 1870. It took him 20 years to perfect it. Ok it would be great if when you are adding your list for 2015 you could indicate why you chose a certain variety. It might be impossible to do it for all but even if you just picked out the one that interests you the most. I think by doing this it would add to the joy that this thread has created....See MoreFirst post, first time home design review request
Comments (30)Oh, that's wonderful Summerfield! I wish I could just build that almost as you have drawn it! Unfortunately, I've got some restrictions I have to work within due to the lot I have and city setbacks. I've been reading "The Not So Big House" book (loving it, thanks for the recommendation minneapolisite) and was looking at some new ideas from my original layout. **This is pretty rough** and there's a bunch I really don't like on it just yet, but I wanted to give an update. What I like most about my latest update is more windows in the main living area on the south side of the house and all three living areas having direct windows instead of the dining room being sandwiched into the middle of the house. I also like the shared entry so that the 'nice' entry doesn't end up being for guests only. I hate the way I have the pantry laid out, but I do like the idea of a good sized pantry with room for the chest freezer (currently in the basement in our house today). Also, this opens up the living room for a bit more space. My favorite things about the plan you've drawn, Summerfield, are both of the bathrooms, laundry and master closet. Those are the areas I'm struggling the most with. (as well as the whole bedrooms side of the house...) We may have a small television in the kitchen, and temporarily in the living room, but once the basement is finished we would only have the kitchen tv. So no need to build a dedicated spot for it on the first floor. Site Plan:...See MoreFirst floor plan review requested
Comments (11)Garage: How cool that you have a 3-car garage, but only 2 bays dedicated to cars! That means all the bikes etc. will not scratch up the cars. You might want to make that door extra wide or a double-door to accommodate the in-and-out of bikes, and golf cart if you get one for FIL and MIL to cruise the property. You might want to build it so that you can, perhaps, add a garage door if the kids get a car...it's not long off! Mudroom: I agree with the mudroom being mostly hooks; no one uses the closet in our house, only the hooks; I'm planning to take out the closet but keep cabinets for the "stuff": batteries, sunscreen, bug spray, caps, etc. Inlaw suite: Perhaps put the door on the back of the mudroom wall, instead of flush with the soon-to-be-gone closet door. Makes a little more of an entrance, so it looks less like a closet from the hall. This might allow the door to open further to accommodate the wheelchair. You might want to include an egress, just in case. Also, where is the accessible entrance to the house, a ramp? You could quietly incorporate it along the garage to the front porch, if you pull the porch and posts out a bit and if you don't have a step from the porch into the foyer. Remember to add a window, perhaps a French door for egress, facing the back yard for the in-law's room. Basement: Include a bathroom in the basement for the kids, it'll be great for sleepovers. FR: I kind of don't mind the dead space between the island and FR; the kids can make a mess there without getting it on the FR furniture, or they can just gather without being on the island, and it opens up the flow. Library: How do you plan to use the library? Maybe add a window to the side? It could be a high window with bookcases below. Maybe a window in the turn of the stairs, too. Seems like a nice family house :)...See MoreFirst draft house plan, long time lurker
Comments (14)I think the first thing that hit me was the open living, dining, kitchen area, which will be a space where all sounds, sights and smells will pervade everywhere. Will it be where your young children play and where their toys will be stored and out on the floor? Said differently, this plan doesn't look like one where long-term, age-in-place living can take place, but beginning with young children. The fact that there is a bedroom adjacent to the kitchen suggests that you may have living needs and preferences you haven't described. It's an unusual location for a bedroom. If an angled garage is good, then angle it in the opposite direction to keep it from being a negative visual element of the front elevation. And of course, passive solar design depends on windows (lots of them) with properly designed roof overhangs, arbor/trellis designs or other shading devices. We don't see any of those. Finally, for someone highly regarded with over 30-years experience, designing with a process which only produces one floor level at a time is very suspect, since proper architectural design, especially for a passive solar house, is conducted by looking at site planning, floor plan options, elevations and roof plans all simultaneously. That's because a decision in one of these areas directly affects all the other areas, and vice versa. As an industrial engineer you should know that engineering solutions are not created by simply considering one element of the engineering situation at a time, linear fashion. Design is a comprehensive, not sequential, endeavor. Good luck on your project....See Morebuildingcasavega
8 years agolast modified: 8 years agobuildingcasavega
8 years agolast modified: 8 years agocpartist
8 years agoSBA Studios
8 years agolexma90
8 years agoBuildinginTN
8 years agonini804
8 years agobpath
8 years agomrspete
8 years agolast modified: 8 years agolakeviewgirl
8 years agolast modified: 8 years agocpartist
8 years agochisue
8 years agonini804
8 years agobuildingcasavega
8 years agoUser
8 years agoautumn.4
8 years agolast modified: 8 years agobuildingcasavega
8 years agoautumn.4
8 years agobuildingcasavega
8 years agoautumn.4
8 years agoautumn.4
8 years agomrspete
8 years agolast modified: 8 years agocpartist
8 years ago
Related Stories

ARCHITECTUREGet a Perfectly Built Home the First Time Around
Yes, you can have a new build you’ll love right off the bat. Consider learning about yourself a bonus
Full Story
REMODELING GUIDESTransition Time: How to Connect Tile and Hardwood Floors
Plan ahead to prevent unsightly or unsafe transitions between floor surfaces. Here's what you need to know
Full Story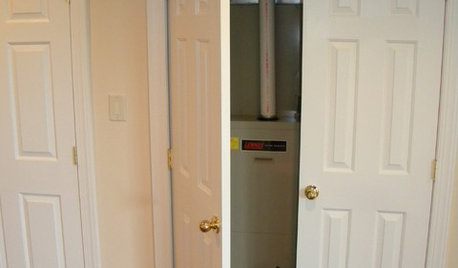
MOST POPULARA First-Time Buyer’s Guide to Home Maintenance
Take care of these tasks to avoid major home hassles, inefficiencies or unsightliness down the road
Full Story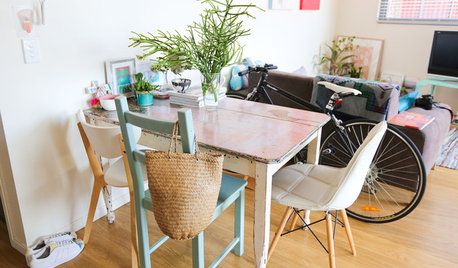
LIFEWorld of Design: Discoveries of 10 First-Time Homeowners
See how people around the globe have shaped their starter houses and made them their own
Full Story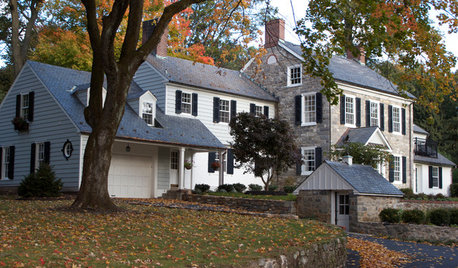
HOUSEKEEPINGIt’s Time to Clean Your Gutters — Here’s How
Follow these steps to care for your gutters so they can continue to protect your house
Full Story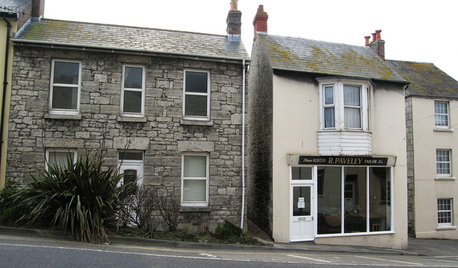
LIFETime Travel to Houzzers' Childhood Homes, Part 2
Catch a glimpse of kit houses, bungalows, Tudors and more just as they were way back when — and listen in on the intriguing personal stories
Full Story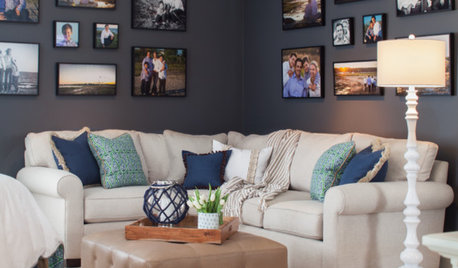
BEDROOMSRoom of the Day: A Master Retreat Designed for Quality Family Time
Bright colors, bold patterns and dark walls cozy up a space where the whole family connects each night
Full Story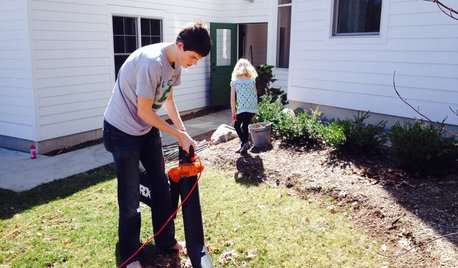
LIFEChore Time: How to Work Better as a Family
That’s not just a crumb-strewn counter or a yard scattered with leaves. It’s a valuable opportunity
Full Story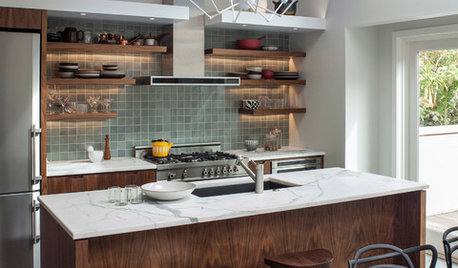
KITCHEN DESIGNKitchen of the Week: Modern Comforts in an Old-Time Home
Real appliances and artful storage replace a hot plate and sparse cabinets in a San Francisco Victorian
Full Story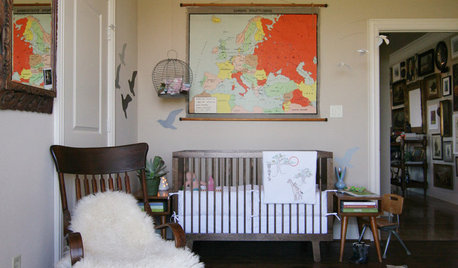
DECORATING GUIDES10 Popular Home Design Trends — Timely or Timeless?
Weigh in on whether these of-the-moment decorating elements will have staying power or become a memory of these times
Full Story



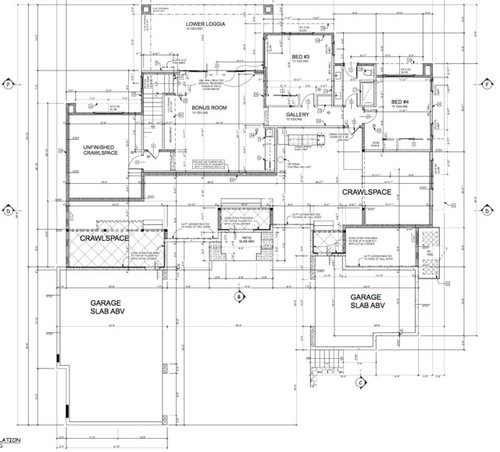
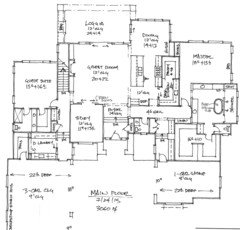
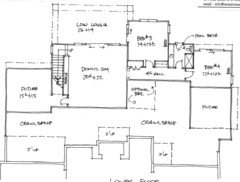


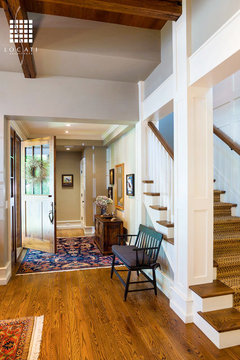
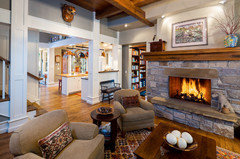


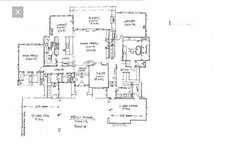




User