Final look at my layout? Chicago bungalow kitchen
mccb1
8 years ago
Featured Answer
Sort by:Oldest
Comments (25)
Related Discussions
My FINAL final layout
Comments (20)I got it! Sorry, just saw this thread... Loved the series, hated the movies (well, hated the first one and decided I wouldn't waste my time & $$ on the others.) I think I started watching it when Leonard Nimoy was on...not sure. I do know I only saw the Barbara Bain/Martin Landau ones in syndication...(I've probably got you beat in the age thing...I'm always the oldest...at the kids' schools, etc. At least those who know how old I am always gasp w/surprise telling me I don't look that old...even if they don't mean it, it feels good to hear it!) Anyway... Congrats on finally getting there! Once it's all done all the angst will be forgotten and you'll be able to revel in your "new" home! Your DH must really love you if he saw what it was doing to you and put his resistance aside for you! Congratulations on that as well!! :-)...See MoreKitchen layout - Finally!! Looking for design advice.
Comments (11)We are a couple of empty nesters with kids far away. We frequently entertain with small groups of less than ten. Family is small, so even holidays do not bring a big crowd. Working in the kitchen - one of us is the prep cook, moving between fridge and sink area, then to countertop next to sink for chopping. The other is the cook, moving between the chopped food and the stove. We could most days of the week and every weekend. Our friends do not work in the kitchen, but like to hang out close by. We expect them to hang out in the new sunroom adjacent and open to the kitchen. Layout - water and gas can be moved fairly easily. Moving the sewer could be done, but would be a major headache. We cannot move the walls, windows or doors. Tiny walk-in pantry at far end. Appliances - 48" stove and hood, French door fridge set into alcove to appear as counter depth, standard DW, 30" apron sink, MW behind cabinet door. Goal - we've lived with chaos so long, simply having a real kitchen again is my goal. Definitely going with function as the main driver. Want to minimize the clutter left on the countertops. Other - would like to hide the coffee pot, but can't figure out a space that is close to the fridge and the sink to do so. (Heavy coffee drinker wants a spot of cream in his coffee.)...See MoreFinally, final kitchen layout w/ pics.
Comments (6)I did some tweaking of your design to show you other options - e.g., moving the DW. It turns out the sink is almost centered on the island when you put enough prep workspace on the side opposite the DW - so if you don't like that, then consider eliminating the seat on the end and moving everything over. That would also give you even more prep space - although I think you have enough now (approx 45"). Regarding the pantry, I presented 4 options - they each have pluses and minuses (I think I like Option #1 using Zelmar's pantry the best). I switched the pantry and the refrigerator b/c the island was a "barrier island' b/w the Prep Zone on the island and the Refrigerator. By moving the refrigerator, the island is no longer a "barrier" to the refrigerator. Ideally, the island would not be a barrier to either the refrigerator or the pantry, but if has to be one, generally it's better to have the refrigerator in the more accessible location (i.e, not "barriered") In addition, you now have separate floor space for the Prep Zone, Cooking Zone, and Cleanup Zone and someone working at the cooktop won't run the risk of backing in to an open DW door (and stumbling) while holding a pot of boiling water (or other hot pot/pan). On the cooktop wall, I tried to make it symmetrical since it appears that's what you want (or at least your KD wants!) Note the 12" cabinet b/w the 24" Easy Reach and the 48" cabinet on the cooktop run. I think a 36"x24" Easy Reach would probably be better, but if you cannot get it or prefer the 12" cabinet, I suggest using a pullout cabinet instead of a standard cabinet. Here's a link to one of Rev-A-Shelf's versions (others make them as well): Cabinet Pullout Hood Organizer with Wood Adjustable Shelves Wall Accessories (12" Wide) Some options for the cabinets flanking the cooktop: * Two 24" cabinets on left + hood + two 24" cabinets on right (both with12" doors) + 12" cabinet + 24" easy Reach with 12" cabinet door * 18" cabinet + 30" + hood + 30" + 30" (18+12) + 24" Easy Reach w/12" door * 12" cabinet + 36" + hood + 36" + 24" + 24" Easy Reach w/12" door Before I discuss the pantry options, here's the layout: Zone map: So, about those Pantry Options (see picture below)... Option 1 (in the main layout). Either the 30" standard pullout your KD is probably planning from the looks of it or a cabinet w/drawers on the bottom and shelves above. Zelmar has such a pantry (so do at least two other GWer, but I can't remember which ones right now!) Unfortunately, Zelmar's pictures are no longer available, but I had saved one for future inspiration - I've posted it at the end. [Zelmar, if you're reading this - I hope it's OK with you! Let me......See MoreFinalizing my U-shape layout -- final check
Comments (35)AnnKH - your before and after pix show a beautiful kitchen. I also can easily visualize what my kitchen will look like if I use some of the advice given on this board. If you were to switch the placement of the sink and range, and put a full cabinet over your sink area, you have a very similar arrangement to what I want. The added height of your cabinets was a great idea - my 36" vs the normal 30" height will be a good idea. I do use a hand held "reacher" device to get things down in any kitchen I have ever used, so the added height will be used. Although your kitchen may be perfect for you, I see items that make me return to some of my original plans. I would not want the angled corner lower cabinets -- that, to me, squeezes in the kitchen visually far more than angled uppers. With squared cornered lowers and angled uppers, I will actually be able to reach corner storage better (being shorter). Using the wider cabinets around the window was a good idea -- I would have made them even wider, to frame the window even more. Although you did add length and needed storage by adding the pantry next to the fridge, the full size fridge does intrude into the room too much for me. I will pay the extra to get a counter depth fridge. The pull out for the cabinet above the fridge is a good idea. Regarding the 42" lower, I have already had one in my old home, and it was very well organized. I guess it make a difference what is placed in the cabinet, my pots and pans either stacked well, or I had lid holders mounted to the doors and sides. I like the yellow tone of your kitchen - it makes it "happy". I am looking for a yellow or caramel tone that will match the warm browns of my cabinets and the knotty pine cathedral ceiling over the kitchen. An enlarged picture of my old kitchen above will show the 10' side walls of the kitchen and the soaring knotty pine ceiling above....See MoreLavender Lass
8 years agolast modified: 8 years agomccb1
8 years agomccb1
8 years agoLavender Lass
8 years agomccb1
8 years agomccb1
8 years agofunkycamper
8 years agolast modified: 8 years agomccb1
8 years agoLavender Lass
8 years agolast modified: 8 years agomccb1
8 years agomccb1
8 years agoemilyam819
8 years agomccb1
8 years agoemilyam819
8 years ago
Related Stories

HOUZZ TOURSHouzz Tour: Better Flow for a Los Angeles Bungalow
Goodbye, confusing layout and cramped kitchen. Hello, new entryway and expansive cooking space
Full Story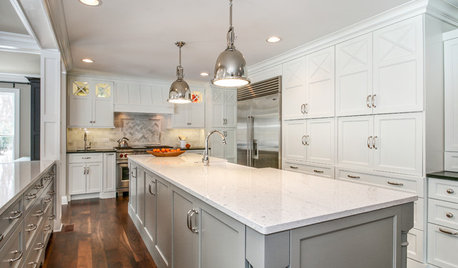
BEFORE AND AFTERSInside Houzz: Ideabooks Propel a Major Chicago Remodel
Communicating redesign wishes was easy for a homeowner with Houzz’s tools at her fingertips
Full Story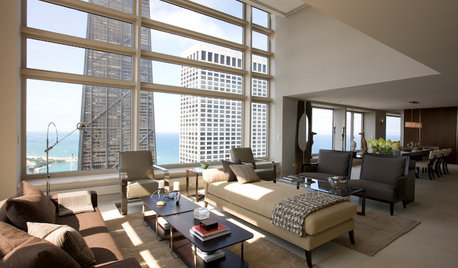
ARCHITECTURECity View: Chicago's Contemporary Design Will Blow You Away
Take a whirl through the Windy City's interiors and you might be surprised — they're not all in the conservative camp
Full Story
BEFORE AND AFTERSKitchen of the Week: Bungalow Kitchen’s Historic Charm Preserved
A new design adds function and modern conveniences and fits right in with the home’s period style
Full Story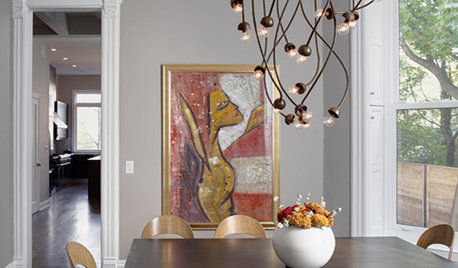
HOUZZ TOURSHouzz Tour: Historical Modern Chicago Makeover
Unearthed 19th-century details enrich a home's contemporary new look
Full Story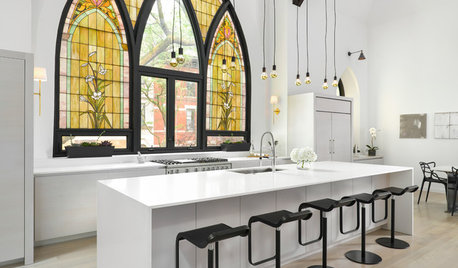
CONTEMPORARY HOMESHouzz Tour: A Stunning Church Conversion in Chicago
A former Methodist church built in 1901 finds new life as an awe-inspiring family home
Full Story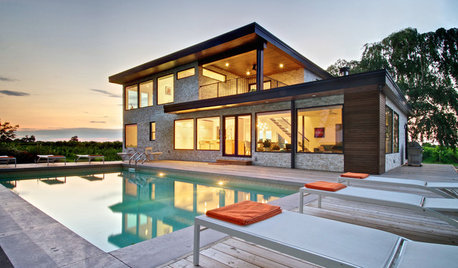
HOUZZ TOURSMy Houzz: Midcentury Modern Style Transforms a Vineyard Bungalow
Spectacular surroundings and iconic design inspiration meet in a major overhaul of a 1960s Ontario home
Full Story
KITCHEN OF THE WEEKKitchen of the Week: A Minty Green Blast of Nostalgia
This remodeled kitchen in Chicago gets a retro look and a new layout, appliances and cabinets
Full Story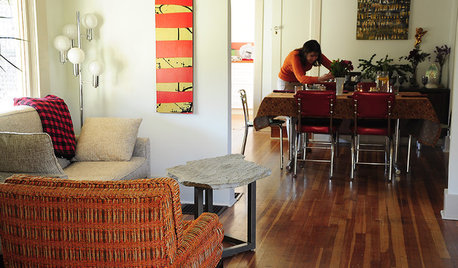
HOUZZ TOURSMy Houzz: Warm and Inviting Bungalow in Portland
Newlywed couple layers in their own eclectic mix of vintage and mid-century modern style
Full Story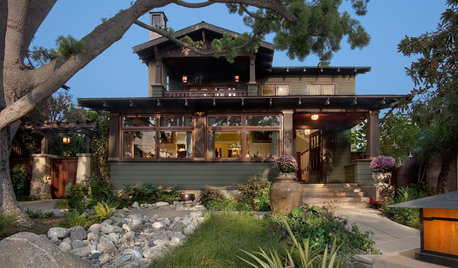
CRAFTSMAN DESIGNHouzz Tour: Radiant Restoration of a 1910 Arts and Crafts Bungalow
A single-story bungalow in San Diego gets a second floor and so much more
Full Story


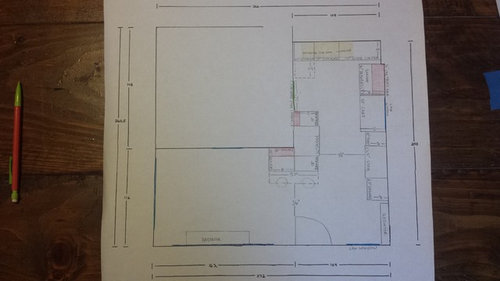
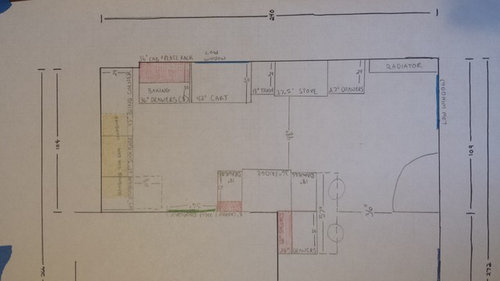
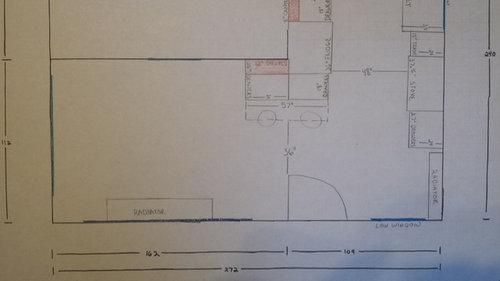
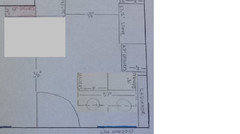
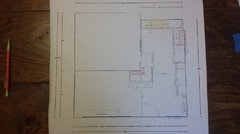
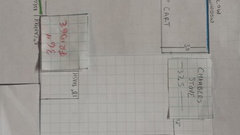
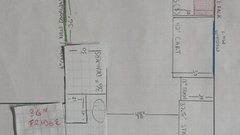
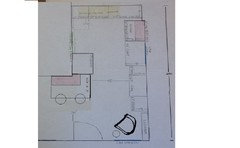
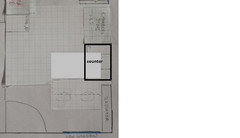
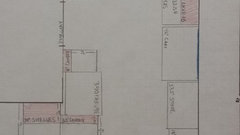
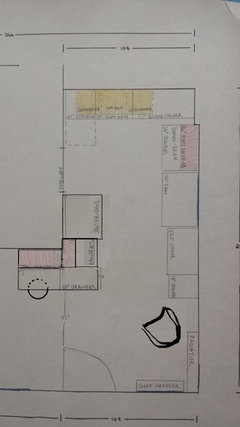
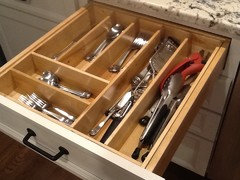
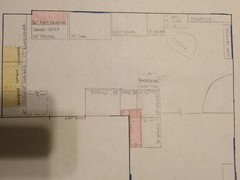


mama goose_gw zn6OH