My FINAL final layout
remodelfla
14 years ago
Related Stories
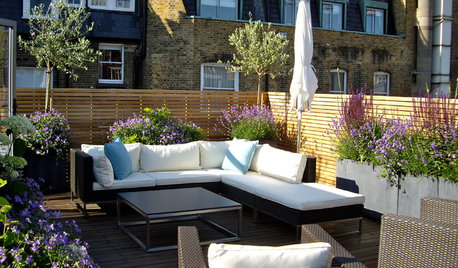
LIFE9 Simple Ways to Savor Summer’s Final Days
Go ahead, ignore the calendar. Stretch out that easygoing, warm-weather feeling with these ideas for indoors and out
Full Story
HOUSEKEEPINGDishwasher vs. Hand-Washing Debate Finally Solved — Sort Of
Readers in 8 countries weigh in on whether an appliance saves time, water and sanity or if washing by hand is the only saving grace
Full Story
CONTRACTOR TIPSBuilding Permits: The Final Inspection
In the last of our 6-part series on the building permit process, we review the final inspection and typical requirements for approval
Full Story
ORGANIZINGGet the Organizing Help You Need (Finally!)
Imagine having your closet whipped into shape by someone else. That’s the power of working with a pro
Full Story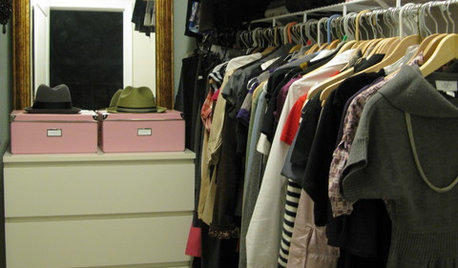
MOST POPULARHow to Finally Tackle Your Closet's Critical Mess
It can be tough to part with reminders of your past, but your closet needs space for who you are today
Full Story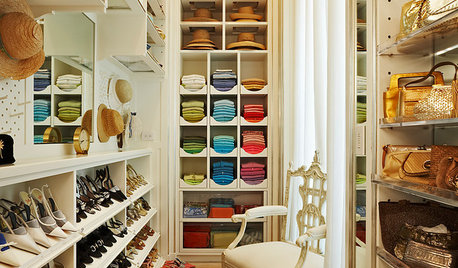
SHOP HOUZZHouzz Products: Organize That Closet, Finally!
Tame the chaos and create a covetable closet for her, him and the kids with tips from our organizing expert
Full Story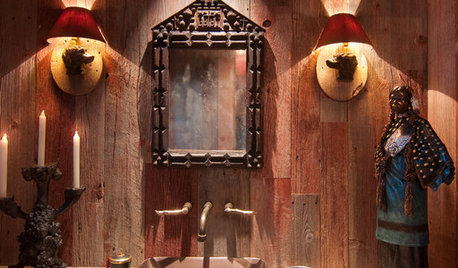
BATHROOM DESIGNYour Bath: Faucet Finale
Complement your Sink with Functional and Chic Hardware
Full Story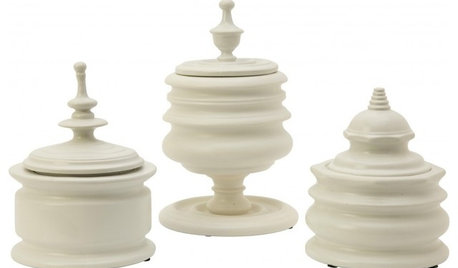
PRODUCT PICKSGuest Picks: Final Touches for Your Tablescape
Give your vignettes a well-traveled, high-end look with shagreen, bone, leather and more
Full Story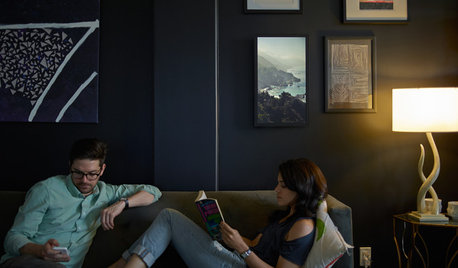
HOME TECHIs the Timing Finally Right for Framed Digital Art?
Several companies are preparing to release digital screens and apps that let you stream artworks and video on your wall
Full Story
KITCHEN WORKBOOKHow to Remodel Your Kitchen
Follow these start-to-finish steps to achieve a successful kitchen remodel
Full Story





rhome410
plllog
Related Discussions
Oh Happy Day- Final Final Layout
Q
Finally, final kitchen layout w/ pics.
Q
Finalizing my U-shape layout -- final check
Q
hopefully close to my final layout
Q
Gena Hooper
remodelflaOriginal Author
rhome410
cheri127
remodelflaOriginal Author
rjr220
jeri
remodelflaOriginal Author
desertsteph
firstmmo
Buehl
remodelflaOriginal Author
bmorepanic
busybme
remodelflaOriginal Author
prill
bmorepanic
prill