hopefully close to my final layout
8 years ago
Related Stories

KITCHEN DESIGNOpen vs. Closed Kitchens — Which Style Works Best for You?
Get the kitchen layout that's right for you with this advice from 3 experts
Full Story
KITCHEN DESIGNHave Your Open Kitchen and Close It Off Too
Get the best of both worlds with a kitchen that can hide or be in plain sight, thanks to doors, curtains and savvy design
Full Story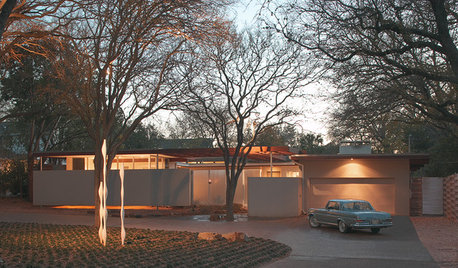
REMODELING GUIDESHope for the Future: Lessons From Midcentury Modern Design
11 ways we can learn from the built-in optimism of midcentury modern homes
Full Story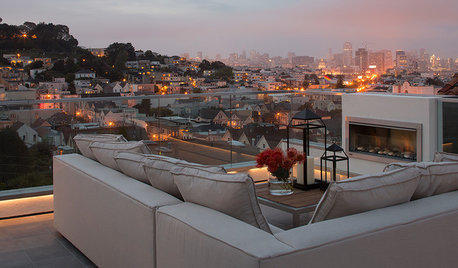
MODERN ARCHITECTUREHouzz Tour: Platinum-Rating Hopes for a Sterling Modern Home
Efficiency takes an artful form in a minimalist San Francisco home furnished with iconic and custom pieces
Full Story
KITCHEN DESIGNKitchen Layouts: A Vote for the Good Old Galley
Less popular now, the galley kitchen is still a great layout for cooking
Full Story
KITCHEN DESIGNKitchen of the Week: More Light, Better Layout for a Canadian Victorian
Stripped to the studs, this Toronto kitchen is now brighter and more functional, with a gorgeous wide-open view
Full Story
HOUZZ TOURSHouzz Tour: Pros Solve a Head-Scratching Layout in Boulder
A haphazardly planned and built 1905 Colorado home gets a major overhaul to gain more bedrooms, bathrooms and a chef's dream kitchen
Full Story
KITCHEN LAYOUTSThe Pros and Cons of 3 Popular Kitchen Layouts
U-shaped, L-shaped or galley? Find out which is best for you and why
Full Story
KITCHEN DESIGNKitchen Layouts: Ideas for U-Shaped Kitchens
U-shaped kitchens are great for cooks and guests. Is this one for you?
Full Story
KITCHEN DESIGNDetermine the Right Appliance Layout for Your Kitchen
Kitchen work triangle got you running around in circles? Boiling over about where to put the range? This guide is for you
Full Story


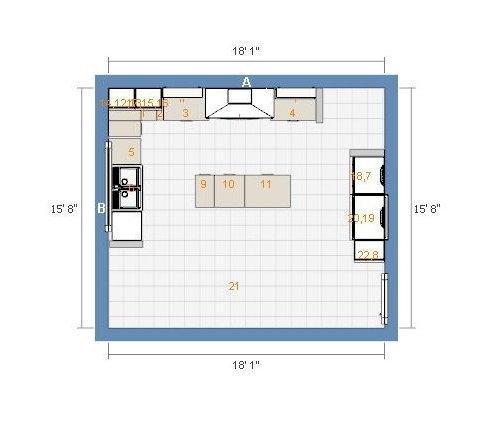
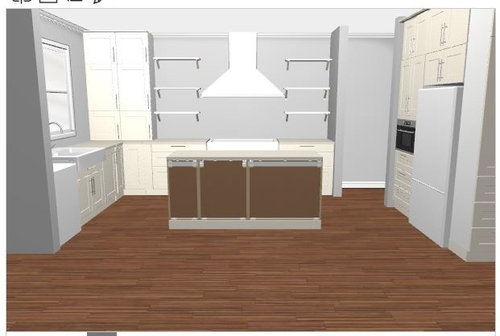


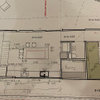
cpartist
lkalzamora100Original Author
Related Discussions
final kitchen layout....hopefully
Q
Layout close to final - thanks for the input
Q
Close to finalizing layout. Please critique
Q
Please review - our (almost-close-to-final) Ikea Kitchen Layout
Q
lkalzamora100Original Author
Jillius
lkalzamora100Original Author
Jillius
lkalzamora100Original Author
Jillius
lkalzamora100Original Author
mama goose_gw zn6OH
sheloveslayouts
lkalzamora100Original Author
lkalzamora100Original Author
lkalzamora100Original Author
mama goose_gw zn6OH