Finalizing my U-shape layout -- final check
loonlakelaborcamp
9 years ago
last modified: 9 years ago
Featured Answer
Sort by:Oldest
Comments (35)
desertsteph
9 years agoloonlakelaborcamp
9 years agolast modified: 9 years agoRelated Discussions
Layout Help - U-Shape w/ Island - Plans almost finalized
Comments (8)Some of this is personal taste and some is guidelines. I tend to do technical comments - any humor is incidental! Guidlines - I would allow 42" between sink and island and ref and island. If you get another size fridge, have kids, try to get past an open ref door or cabinet door, 3 feet is pretty small. On the other hand, you could allow a bit less room between cooktop and island. You must have fillers on both sides of the corner to avoid having doors and knobs get hung up on each other. Mixed in a bit with personal taste - be really sure you want the tall, deep cabinet beside the ref. I would like a tall, narrow cabinet in that position, but not a deep one. Why? You can't open a left or right swing door on that cabinet all the way because it will run into the counter or the ref. The last one to two feet of counter on the cooktop wall becomes unusable to a righty because a righty elbow will hit the cabinet door when closed. The counter will be blocked when that cabinet door is open. A narrow depth cabinet doesn't elimate all of those issues - it increases the usable counter. I like drawer base cabinets and I could get another foot of them if that cabinet wasn't quite as deep. Full depth also means you'll mostly be taking things from the appl garage with your left hand because it will be awkward to use your right. You could be a lefty and then it would work fine for you. The personal taste part is breaking up the depths a bit so there isn't a monolithic wall for very little storage space cost. I would also consider trading the refs - the big one by the clean up sink with the wine, and a ref drawer unit over by the cooktop or reversing the ref and the wine storage. If I'm getting a microwave meal from the ref and need to put in on a plate - I'm crossing through the cooks area to get a plate. Move the micro towards the ref - even if the ref moves. A micro is a shared use item and often the first cooking appliance a child is permitted to operate. Where you've placed it - it becomes exclusively the chefs or kids and spouse invade the chefs territory. And it would be problematic to open both the micro and the oven. I don't know how often that would happen, but I don't want to replace any appliance doors. If the ref stays where it is, move the prep sink out of the corner. With an sxs, the best landing area is behind you as you stand facing the open doors. You'd be dumping stuff into the sink or backing out (cause the aisle is so small) and placing stuff on the other side of the sink. I also like to have over-sprays on the counter instead of the floor. I would probably put the oven beside the cooktop, not under it. The oven would be a little higher and I see the contents without having to back up and bend over....See MoreOh Happy Day- Final Final Layout
Comments (21)Me? My suggestions are more for the butler's pantry. One thing I had to have in the new kitchen is horizontal tray storage. This is my mother's design and it works so well! The cabinet maker makes an inner box for a wide cupboard, with slits a few inches apart for 3/8" plywood shelves. They can pull out if needed, but usually it isn't needed. This a a great way to store all those big flat things like the hot tray, serving trays, place mats, turkey platters, etc., etc. I also have vertical storage for smaller, round platters with a shelf above for the doilies. My company flatware is cheap junk that came in its own chests, so I didn't bother with this, but if you have stackable silver, putting fitted holders covered with silvercloth in drawers makes putting the flatware away easy. My good kitchen flatware doesn't stack or I would have done it for the everyday stuff, minus the silvercloth. As to the rest, it sounds like you already have good plans. We each work in different ways, and have different ideas of what needs to be close at hand. So long as you have good places for it all, that's what matters. I'm not sure that the mop in the pantry is a great idea, but I don't see anywhere better. Love the idea of the elevator as a vacuum closet!!!! I seem to have acquired a number of old vacuum cleaners, but the one that lives upstairs never gets used because the Rainbow is so much better. It gets carried up and down. Maybe a good compromise would be to have a handheld dirt devil or electric broom on every level, and just the one main vac? It's the attachments that eat up storage space! Idea: Instead of the beverage fridge in the BP, how about a wine fridge? After all, it's the bottles that are the butler's main purview anyway. That gives a little point of use storage, lets the man have his undercounter fridge, and makes up for a little lost wineroom storage. Re the lost wine storage, carrying multiple bottles of wine upstairs without shaking them every time you have dinner guests could get really old. Call the elevator an oversized dumbwaiter/vacuum closet. And it doesn't really matter about the size of the wine room. I've never seen a wine cellar with room for more than a couple more cases. Usually, the racks are full and there are a few cases on the floor. It's one of those Murphy's type principles. If there's room for a couple cases of today's find, today's find will find a way in and tomorrow's find will be a few bottles only or sit on the floor. True if you have room for 100 bottles, 2000 bottles, or 10000 bottles. If there isn't enough room for things he buys young and wants to lay down, there's always rent-a-vault. Re the stairs, they were pretty, but I think the straight stairs are also more what one expects to see in an older house shaped like yours, so I totally agree with you on the design age. Moreover, I think that gallery wall seen though the open side of the dining room is going to......See MorePlease comment on my 'final' kitchen layout
Comments (23)Erika, The drawings are well rendered but since you don't have a floorplan with measurements, please make sure that your designer has done this to absolutely accurate scale (including counter depth, aisle width and real world sizes of appliances). A friend of mine had a designer sell her on a beautiful living room arrangement which looked great in the drawing but didn't actually work, leaving her to settle for something that gave her far too little seating. You might be able (depending on measurements!) to put the prep sink and wine chiller in the island, and the other sink and dishwasher on the window side, then build a china cabinet around the window where the wine bar is now. That would take some of the storage necessity out of the island, I think. I know that theory says you have to store your dishes next to the washer to save steps, but I grew up with the carrying the dishes into the breakfast room and it's really not that big a deal (i.e., they should be near either the washer or the table!). Oh, btw, I don't know if you saw the suggestion to put a disposer in the prep sink to make it really useful. Seemed like an important thing to me (who's always had one large sink). If you did the china cabinet thing, it could also house the message center, the toaster, and even snacks and breakfast cereal :)...See MoreMCM Kitchen - Final layout gut check
Comments (22)Here's my attempt at your kitchen with better (maybe) dimensions :-) Open the design A few thoughts: 36" base cabinet and 18" trash/recycle are in the island. A 5-10-15 cabinet is great for storing utensils in the top drawer, plates/bowls/glasses in the 10" drawer (that's what I have.) I have 10-10-10 base cabinets and 5-10-15 base cabinets in my kitchen. I regret the 10-10-10s. Unless a person's cabinet fronts are in full view in a modern space I would not do anything other than the 5-10-15; IMO they're the most functional YMMV. I wouldn't get hung up on symmetry/balance other than maybe the upper cabinets around the exhaust hood. The sink is kind of centered on the left panel of the window. IMO, centering the sink on the window is unnecessary and scooting it to the left 6" or so gets you a nice big 36" base to the right of the sink. You're getting a single basin sink, right? There was a double basin sink in the ikea plan. If you don't use the microwave very often, it makes sense to have it on an open shelf in the pantry. it's doesn't have to be behind the door. Your Ikea person should be able to hack a high cabinet in some way to have one exposed open shelf if that's what you want....See Moreengrgirl
9 years agohuango
9 years agolast modified: 9 years agoloonlakelaborcamp
9 years agolast modified: 9 years agohuango
9 years agoJillius
9 years agofunkycamper
9 years agolast modified: 9 years agoloonlakelaborcamp
9 years agolast modified: 9 years agofunkycamper
9 years agodesertsteph
9 years agoJillius
9 years agolast modified: 9 years agodesertsteph
9 years agolast modified: 9 years agodebrak_2008
9 years agoloonlakelaborcamp
9 years agodcward89
9 years agolast modified: 9 years agoJillius
9 years agoJillius
9 years agolast modified: 9 years agofunkycamper
9 years agotexasgal47
9 years agoloonlakelaborcamp
9 years agolast modified: 9 years agofunkycamper
9 years agoloonlakelaborcamp
9 years agoCarrie B
9 years agofunkycamper
9 years agoAnnKH
9 years agoloonlakelaborcamp
9 years agodcward89
9 years agoUser
9 years agolast modified: 9 years agoannkh_nd
9 years ago
Related Stories

KITCHEN LAYOUTSHow to Plan the Perfect U-Shaped Kitchen
Get the most out of this flexible layout, which works for many room shapes and sizes
Full Story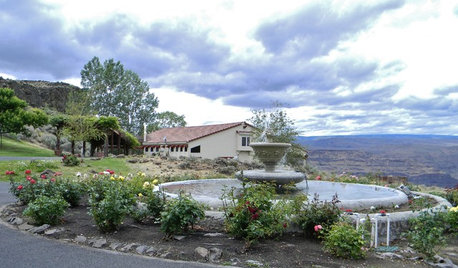
CONTEMPORARY HOMESMy Houzz: Check Out the Curves on This Cliffside Home
Circular forms star in a home on a Washington gorge, from the boulder pile downstairs to an exterior side with nary a straight line
Full Story
HOUSEKEEPINGDishwasher vs. Hand-Washing Debate Finally Solved — Sort Of
Readers in 8 countries weigh in on whether an appliance saves time, water and sanity or if washing by hand is the only saving grace
Full Story
ORGANIZINGGet the Organizing Help You Need (Finally!)
Imagine having your closet whipped into shape by someone else. That’s the power of working with a pro
Full Story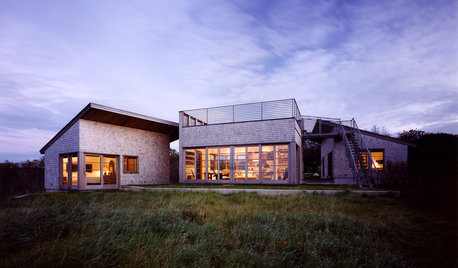
ARCHITECTUREDesign Workshop: How a Site Can Shape a Home
Create architectural poetry by looking to a site's topography, climate, trees and more to inform the home's design
Full Story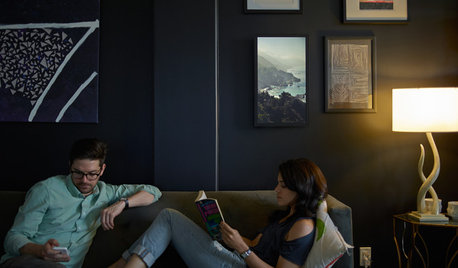
HOME TECHIs the Timing Finally Right for Framed Digital Art?
Several companies are preparing to release digital screens and apps that let you stream artworks and video on your wall
Full Story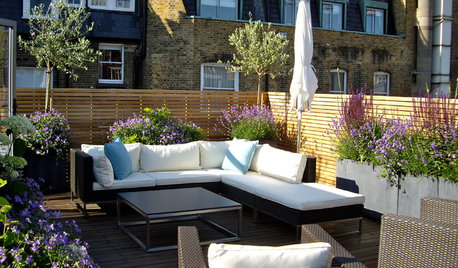
LIFE9 Simple Ways to Savor Summer’s Final Days
Go ahead, ignore the calendar. Stretch out that easygoing, warm-weather feeling with these ideas for indoors and out
Full Story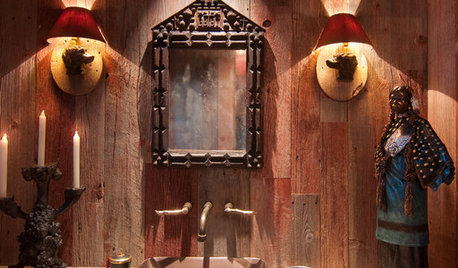
BATHROOM DESIGNYour Bath: Faucet Finale
Complement your Sink with Functional and Chic Hardware
Full Story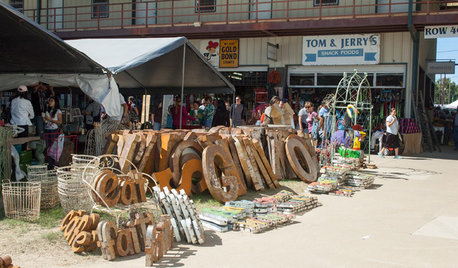
EVENTSTreasure Hunting at Texas' First Monday Trade Days
Check out some of the antiques, art and collectibles on offer at one of the largest flea markets in the U.S.
Full Story
KITCHEN DESIGNHow to Plan Your Kitchen's Layout
Get your kitchen in shape to fit your appliances, cooking needs and lifestyle with these resources for choosing a layout style
Full Story


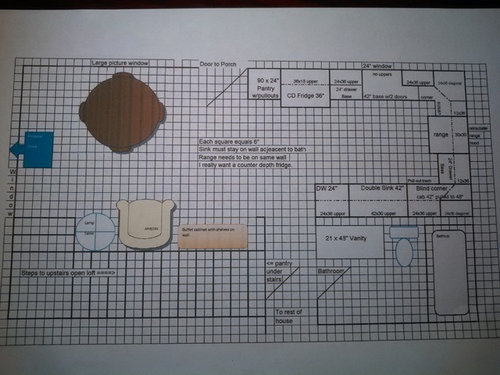

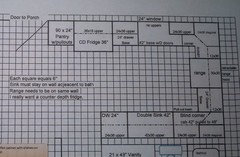
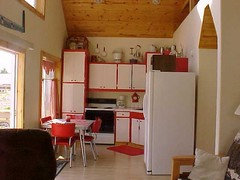
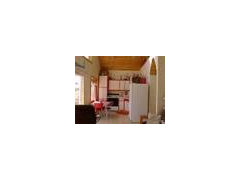

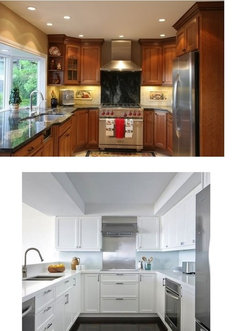
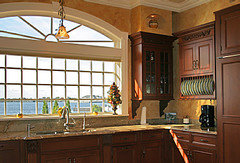
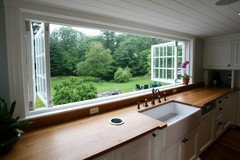
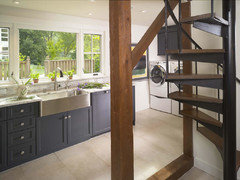
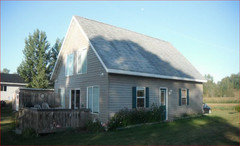

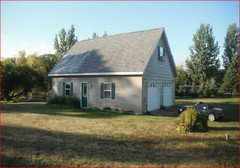

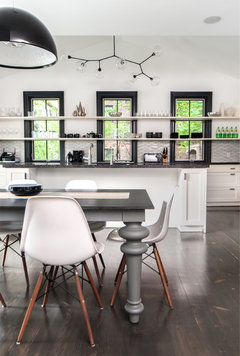
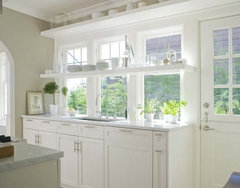

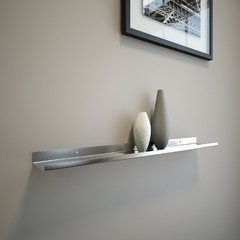

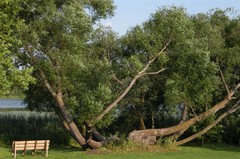
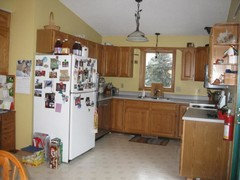




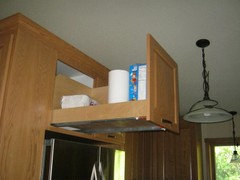




Main Line Kitchen Design