MCM Kitchen - Final layout gut check
A G
6 years ago
last modified: 6 years ago
Featured Answer
Sort by:Oldest
Comments (22)
Stan B
6 years agolast modified: 6 years agosheloveslayouts
6 years agoRelated Discussions
KD experts, would you move fridge (final layout check please!!)
Comments (6)If you click on the first link there are more pictures of the layout on my photobucket website. I am currently losing several hours of sleep over this, petrified of putting everything in and going "oh I should have put. . ." After taping everything out on the addition deck last night we have decided to shrink the main island a bit (which contains the sink) by taking out the end cabinet because it's a little tight to the slider on the left wall. I envision myself prepping for baking on the long side of the island or behind the long side if multiple preppers and prepping for rangetop on short side of island. My husband and I (hahaha, I swear if I say the word kitchen one more time to him or ask him to watch one more show on DIY because it's the perfect kitchen I might be sleeping on the couch. . .) decided to turn the second island into a peninsula by dragging it to the adjoining cabinets, and leaving the second sink in there. Knowing this, would you leave the fridge where it is (a little buried) or move it to the top left of the kitchen on the back wall? We are a family of five, multiple cooks, kids ages 6, 4, 2 who LOVE to get involved. I also want to note that I know the best place for the rangetop is on the top north wall, nice tight triangle, but the hood mantle would block a beautiful view of the swingset/trampoline/playhouse, pretty much where the kids are most of the time. We are so close, I can feel it, I think the fridge is really the final decision and I appreciate all the help!!...See MoreLooking for help with kitchen layout in MCM house
Comments (11)OK, I came up with two layouts for a first try plus 2 alternate oven/cooktop options. Layout #1 leaves the full-height wall b/w the FR and Kitchen intact. Layout #2 removes that wall. The knee wall is removed in both layouts - unless there's a crucial need for it, it's wasted space. Layout #1 has two seats at the peninsula; #2 has three seats. With at least two seats, there will be one for each child for snacks after school, for homework while you're prepping/cooking, or for helping out. Layout #1 has double wall ovens + MW Drawer. The two alternate cooktop wall layouts for #1 have a single wall oven with a MW in the oven stack. (The MW can be a countertop model placed in an alcove built into the oven stack.) Layout #2 has a single wall oven (from alternate 1a). Both layouts... Both counter runs along the wall are 3" deeper than standard (28.5" vs 25.5") with 27" deep base cabinets and 15" deep upper cabinets. Those extra 3" provide extra workspace, deeper cabinets for more storage, and help narrow the aisle b/w the two walls a little bit. I don't recommend deepening them anymore, though, b/c you then have to shorten the peninsula to compensate so you have usable aisles b/w the peninsula and refrigerator as well as b/w the peninsula and wall above. Note: I appear to have mislabeled the counter depths - the counters are 28.5", not the 29.5" that the labels say in the layouts. The Cleanup Zone is separated from the Prep & Cooking Zones. This makes it easy for multiple cooks prepping as well as allows someone to be cleaning up and loading/unloading the DW without getting in the way of the cooks. (As a family with both parents working full-time, we found that cleanup and prepping/cooking often happened at the same time.) If the DW is running, you won't have to prep over a running DW (steam venting on you while working is not fun - nor is the heat that often accompanies a running DW) There is both a cleanup sink and prep sink (you'll see why when you look at the layouts - the cleanup sink is across a 90" aisle from the Prep & Cooking Zones). The aisle b/w the Kitchen and FR at the peninsula is 43" wide. The peninsula has a nice expanse of space for school & science fair projects, baking projects, staging food for parties, wrapping gifts, other crafts and/or sewing projects. With the prep sink in the corner, two things are accomplished: keeping the main/most accessible part of the peninsula free of "obstacles" and utilizing the corner area with a sink base (both corners and sink bases are notoriously poor for storage - so combine them into one and minimize their impact!) There is at least 45" of space b/w the cooktop and prep sink (45" with DOs, 51" possible with Single Oven) The refrigerator is located so that it's easily accessible from both inside the kitchen (for cooks) and outside the kitchen (for snackers) without cooks......See MoreFinally! Dimensions for a full gut kitchen
Comments (37)Thank you, sena, for the rendering of the view. I always admire your work, and love the way we can all share ideas. My former boss used to say, "Let me pick your brain." Now that's a lovely image, lol. Meris, definitely try a mock-up as funkycamper suggested. My kitchen works well for me, and I wouldn't give up the island for wider aisles, but everyone wants your kitchen to work for you. Just because your current kitchen is not functional, don't settle for a plan that doesn't work, just to get out of there. If the aisles are too narrow, I'd shorten the island. That will leave a little less prep space, but for big things that need to spread out, you'll have the secondary prep between the clean-up sink and stove. I recently stated (can't remember which thread--could have been this one) that there is no rule that says you can't use the clean-up sink for prep--or even primary prep, if no one is helping clean up at the same time. Since your fridge is on an interior wall, you can recess it by turning the studs 90°--2" saved right there. I'd explore the option of framing it with a header, and no studs, if electrical can still be managed, and building code permits--unless you plan to have it plumbed. Also, I'd still like it closer to the end, but I'd be willing to sacrifice a little space to get it there--that 10" or so in the corner. My island hits my 30"/single door fridge at the same half-way point, so if I need to open the door all the way and take a big step back, I have room. You'll likely be making adjustments almost every step of the way--after you talk to the contractor, designer, cabinet maker, and countertop fabricator. Take your time and get it right. (Hold something back, though--you don't have to tell them that you've been to GW, right away.) ;) google search--recessing a fridge...See MoreDouble check my kitchen layout please
Comments (18)Scone911, I think our requirement is an air admittance valve, but I will double check - thanks for the reminder/heads up! Funkycamper, that south wall actually only has about 6' of wall on the right-most side. The rest is open. Thanks for the suggestion though. :) As and you'll see below I totally took mama gooses' and your suggestions to move the DW. That said, I've revised the plan based on feedback received (again, thank you all!!!). Reduced the width of the tall cabinet and moved the microwave to an under cabinet position. Dishwasher is now to the right of the main sink with a 30" drawer for plates to the left. Beverage fridge is now in the island (which I forgot to center to the range - this will be done). I also reduced the width of the two upper cabinets on either side of the range hood, gave them glass fronts, centered them over the lower cabinets, and corrected the heights. What do you guys think now? Better?...See Moresheloveslayouts
6 years agosheloveslayouts
6 years agosheloveslayouts
6 years agolast modified: 6 years agosheloveslayouts
6 years agosheloveslayouts
6 years agolast modified: 6 years agoA G
6 years agolast modified: 6 years agocpartist
6 years agosheloveslayouts
6 years agoA G
6 years agolast modified: 6 years agosheloveslayouts
6 years agolast modified: 6 years agosheloveslayouts
6 years agosheloveslayouts
6 years agosheloveslayouts
6 years agosheloveslayouts
6 years agoA G
6 years agosheloveslayouts
6 years agoA G
6 years agoA G
6 years agosheloveslayouts
6 years ago
Related Stories

KITCHEN DESIGN10 Common Kitchen Layout Mistakes and How to Avoid Them
Pros offer solutions to create a stylish and efficient cooking space
Full Story
MODERN ARCHITECTUREThe Case for the Midcentury Modern Kitchen Layout
Before blowing out walls and moving cabinets, consider enhancing the original footprint for style and savings
Full Story
KITCHEN DESIGNKitchen Layouts: Island or a Peninsula?
Attached to one wall, a peninsula is a great option for smaller kitchens
Full Story
INSIDE HOUZZData Watch: Top Layouts and Styles in Kitchen Renovations
Find out which kitchen style bumped traditional out of the top 3, with new data from Houzz
Full Story
KITCHEN DESIGNKitchen of the Week: Grandma's Kitchen Gets a Modern Twist
Colorful, modern styling replaces old linoleum and an inefficient layout in this architect's inherited house in Washington, D.C.
Full Story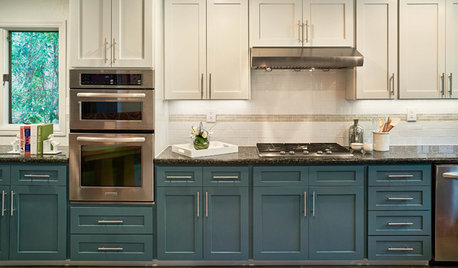
KITCHEN OF THE WEEKKitchen of the Week: Refacing Refreshes a Family Kitchen on a Budget
Two-tone cabinets, vibrant fabric and a frosty backsplash brighten this eat-in kitchen
Full Story
KITCHEN DESIGNKitchen of the Week: Galley Kitchen Is Long on Style
Victorian-era details and French-bistro inspiration create an elegant custom look in this narrow space
Full Story
KITCHEN DESIGNKitchen of the Week: Traditional Kitchen Opens Up for a Fresh Look
A glass wall system, a multifunctional island and contemporary finishes update a family’s Illinois kitchen
Full Story
KITCHEN DESIGNKitchen Remodel Costs: 3 Budgets, 3 Kitchens
What you can expect from a kitchen remodel with a budget from $20,000 to $100,000
Full Story
REMODELING GUIDESFinish Your Remodel Right: 10 Tasks to Check Off
Nail down these key details to ensure that everything works properly and you’re all set for the future
Full StorySponsored
Your Industry Leading Flooring Refinishers & Installers in Columbus




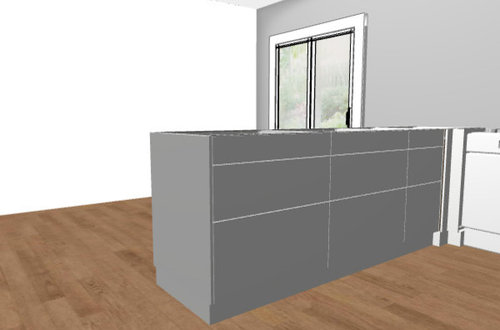



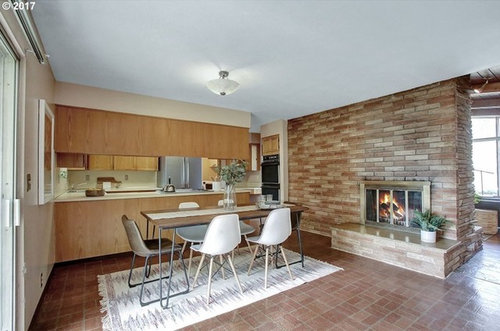


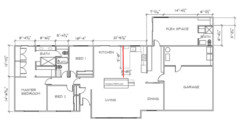
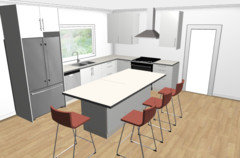

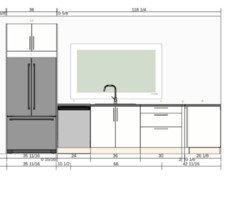


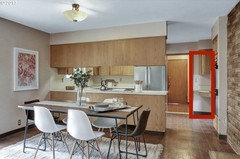




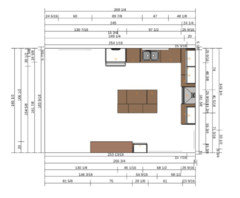
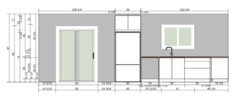


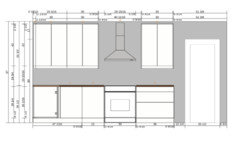

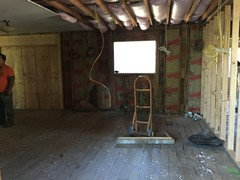

sheloveslayouts