Finally! Dimensions for a full gut kitchen
Meris
9 years ago
last modified: 9 years ago
Featured Answer
Sort by:Oldest
Comments (37)
sjhockeyfan325
9 years agoMeris
9 years agoRelated Discussions
I've come full circle for paint - should have trusted my gut!
Comments (11)Mairin: Your kitchen is amazing! Have you posted any photos of your completed backsplash yet? Thank you so much for posting such good expansive shots of your RP walls. It looks a lot more tan on my screen, but I can tell that it is going to work great for me as my cabinets are almost as dark as yours and my granite is light (Blanco Romano). Based on the 14 x 8 panel I painted I tend to wonder if need to go a bit deeper in tone. I understand that most paint can be lightened as I've seen reference to 50% strength, but can the same thing be done to darken the paint? I was thinking perhaps just a 10% or 20% deepening. On the other hand once I get the full walls painted it may be just fine. I'll check out the decorator's white. Cloud White was also mentioned earlier but tends to be too yellow next to my horrible white/gray window frames that can't be changed out at this time, but BM lacey pearl might work well. raehelen: Cabot Trail reminds me of melted milk chocolate. The Edgecomb Gray which is next to the Revere Pewter on the swatch card has a bit more tan to it, but is still quite gray. It is lovely too, but I needed the cooler tone of the RP. In my spavce both tend to have a green cast in certain lights....See MoreFinally, final kitchen layout w/ pics.
Comments (6)I did some tweaking of your design to show you other options - e.g., moving the DW. It turns out the sink is almost centered on the island when you put enough prep workspace on the side opposite the DW - so if you don't like that, then consider eliminating the seat on the end and moving everything over. That would also give you even more prep space - although I think you have enough now (approx 45"). Regarding the pantry, I presented 4 options - they each have pluses and minuses (I think I like Option #1 using Zelmar's pantry the best). I switched the pantry and the refrigerator b/c the island was a "barrier island' b/w the Prep Zone on the island and the Refrigerator. By moving the refrigerator, the island is no longer a "barrier" to the refrigerator. Ideally, the island would not be a barrier to either the refrigerator or the pantry, but if has to be one, generally it's better to have the refrigerator in the more accessible location (i.e, not "barriered") In addition, you now have separate floor space for the Prep Zone, Cooking Zone, and Cleanup Zone and someone working at the cooktop won't run the risk of backing in to an open DW door (and stumbling) while holding a pot of boiling water (or other hot pot/pan). On the cooktop wall, I tried to make it symmetrical since it appears that's what you want (or at least your KD wants!) Note the 12" cabinet b/w the 24" Easy Reach and the 48" cabinet on the cooktop run. I think a 36"x24" Easy Reach would probably be better, but if you cannot get it or prefer the 12" cabinet, I suggest using a pullout cabinet instead of a standard cabinet. Here's a link to one of Rev-A-Shelf's versions (others make them as well): Cabinet Pullout Hood Organizer with Wood Adjustable Shelves Wall Accessories (12" Wide) Some options for the cabinets flanking the cooktop: * Two 24" cabinets on left + hood + two 24" cabinets on right (both with12" doors) + 12" cabinet + 24" easy Reach with 12" cabinet door * 18" cabinet + 30" + hood + 30" + 30" (18+12) + 24" Easy Reach w/12" door * 12" cabinet + 36" + hood + 36" + 24" + 24" Easy Reach w/12" door Before I discuss the pantry options, here's the layout: Zone map: So, about those Pantry Options (see picture below)... Option 1 (in the main layout). Either the 30" standard pullout your KD is probably planning from the looks of it or a cabinet w/drawers on the bottom and shelves above. Zelmar has such a pantry (so do at least two other GWer, but I can't remember which ones right now!) Unfortunately, Zelmar's pictures are no longer available, but I had saved one for future inspiration - I've posted it at the end. [Zelmar, if you're reading this - I hope it's OK with you! Let me......See MoreNeed to figure out best layout without gutting the kitchen
Comments (50)I looked into the single column refrigerator and moving the stove where the fridge is now - we would only have 6 inches of counter next to the stove if we did that. And yes the table would be half in the sunroom half in the kitchen. Ugh. We have been talking this through (a lot!) and my husband wants to look into the idea of taking down the dining room wall so we don't lose the sunroom. If we do that we lose the 'L' and would have a one walled kitchen with an island. We'd only gain about 10 inches of counter on the sink wall since there's a large window just beyond that wall - but I was thinking we could move the sink to a (new) island and put the stove on the current sink wall. Maybe I'd even get a vent hood out of this :) This would make the space so bright since we have a huge bay window in the dining room. I'd like to keep the table and size of eating space in there as is so we'd have plenty of eating space and still kind of a dining room for parties. If we kept everything else in the layout the same (glass cabinets, fridge and pantries) but got a new longer island that extended to where the dining room wall is now I wonder if that would work. I asked a contractor previously and that wall is not load bearing. Think it'd be realistic to keep our existing cabinetry with the exception of the island? I have a black pottery barn hutch/secretary desk in the dining room I could move over where the current kitchen table is now. That wall has our only baseboard heat so I'd rather not put cabinets over there. Here a pic of the dining room - the kitchen stove wall is behind that hutch. Should I redo the floor plan to include dining room?...See MoreMCM Kitchen - Final layout gut check
Comments (22)Here's my attempt at your kitchen with better (maybe) dimensions :-) Open the design A few thoughts: 36" base cabinet and 18" trash/recycle are in the island. A 5-10-15 cabinet is great for storing utensils in the top drawer, plates/bowls/glasses in the 10" drawer (that's what I have.) I have 10-10-10 base cabinets and 5-10-15 base cabinets in my kitchen. I regret the 10-10-10s. Unless a person's cabinet fronts are in full view in a modern space I would not do anything other than the 5-10-15; IMO they're the most functional YMMV. I wouldn't get hung up on symmetry/balance other than maybe the upper cabinets around the exhaust hood. The sink is kind of centered on the left panel of the window. IMO, centering the sink on the window is unnecessary and scooting it to the left 6" or so gets you a nice big 36" base to the right of the sink. You're getting a single basin sink, right? There was a double basin sink in the ikea plan. If you don't use the microwave very often, it makes sense to have it on an open shelf in the pantry. it's doesn't have to be behind the door. Your Ikea person should be able to hack a high cabinet in some way to have one exposed open shelf if that's what you want....See MoreMeris
9 years agoMeris
9 years agomama goose_gw zn6OH
9 years agoMeris
9 years agoMeris
9 years agomama goose_gw zn6OH
9 years agolast modified: 9 years agomama goose_gw zn6OH
9 years agoMeris
9 years agoMeris
9 years agoMeris
9 years agomama goose_gw zn6OH
9 years agolast modified: 9 years agoMeris
9 years agomama goose_gw zn6OH
9 years agomama goose_gw zn6OH
9 years agolast modified: 9 years agoMeris
9 years agoMeris
9 years agoMeris
9 years agoMeris
9 years agosheloveslayouts
9 years agomama goose_gw zn6OH
9 years agofunkycamper
9 years agoMeris
9 years agofunkycamper
9 years ago
Related Stories
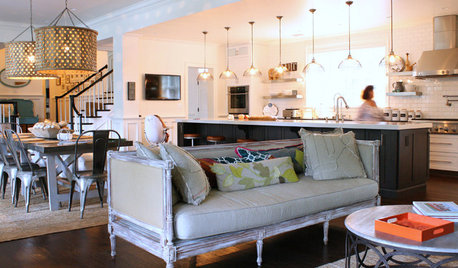
HOUZZ TOURSMy Houzz: Home Full of Boys Achieves Order and Inspiration
A 3-month overhaul produces an organized and inviting space fit for this Florida family of 9
Full Story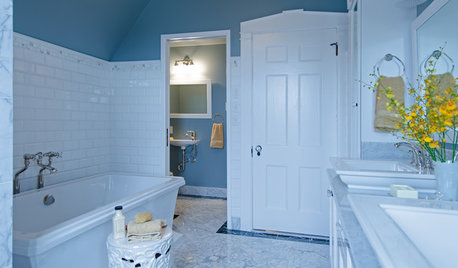
BEFORE AND AFTERSA Seattle Family Bathroom Gains Privacy and Polish
Too much togetherness, along with a major leak, leads to a full gut renovation of a 1908 bath
Full Story
KITCHEN DESIGNKey Measurements to Help You Design Your Kitchen
Get the ideal kitchen setup by understanding spatial relationships, building dimensions and work zones
Full Story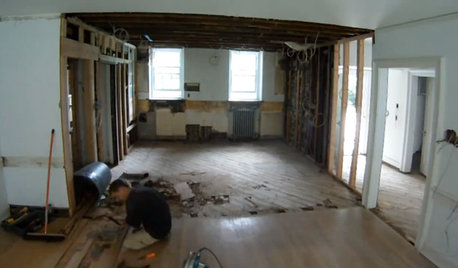
REMODELING GUIDESWatch an Entire Kitchen Remodel in 3½ Minutes
Zip through from the gutting phase to the gorgeous result, thanks to the magic of time-lapse video
Full Story
KITCHEN WORKBOOKHow to Remodel Your Kitchen
Follow these start-to-finish steps to achieve a successful kitchen remodel
Full Story
KITCHEN DESIGNHow to Find the Right Range for Your Kitchen
Range style is mostly a matter of personal taste. This full course of possibilities can help you find the right appliance to match yours
Full Story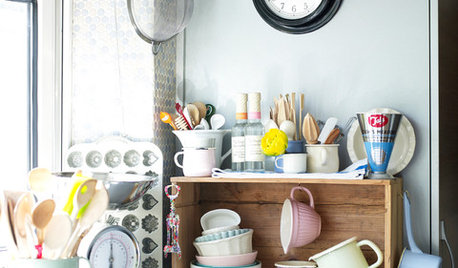
KITCHEN STORAGEKitchen Storage Hacks to Make Use of Every Space
Cupboards full? Try these kitchen ideas for working more valuable storage into your cooking space
Full Story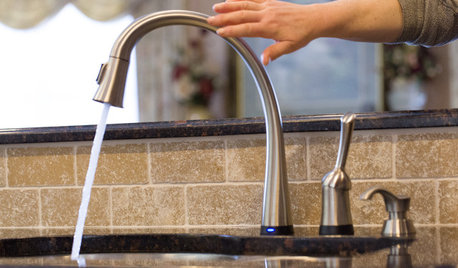
KITCHEN SINKSJust a Touch: Faucets Without the Fuss
Faucets that turn on with a tap of the finger, forearm or hand are great for messy hands or full arms
Full Story
KITCHEN DESIGNHow Much Does a Kitchen Makeover Cost?
See what upgrades you can expect in 3 budget ranges, from basic swap-outs to full-on overhauls
Full Story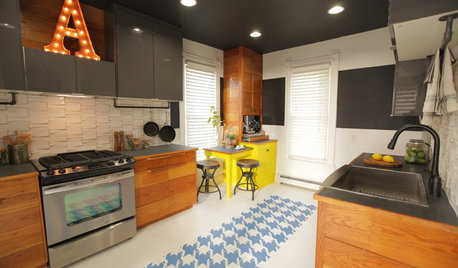
BEFORE AND AFTERSMixing Vintage and Modern in an Urban Family Kitchen
See an ad hoc kitchen become full of character, hipness and — above all — function
Full Story



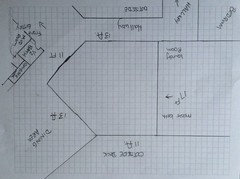
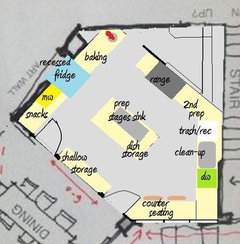


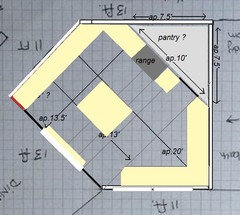




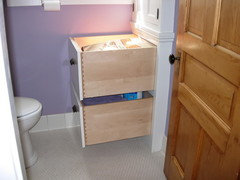

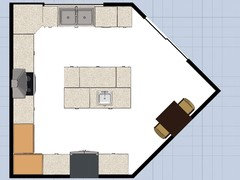


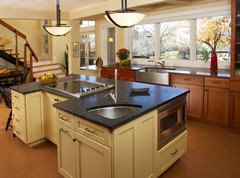
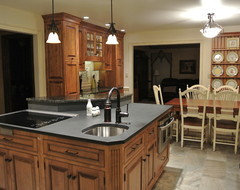
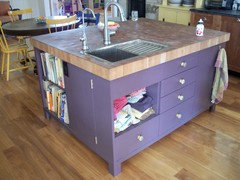

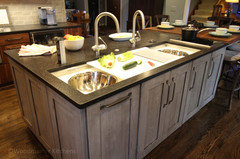


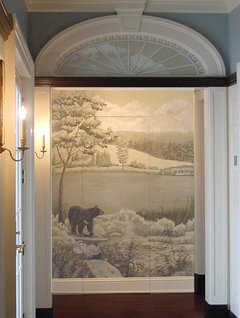
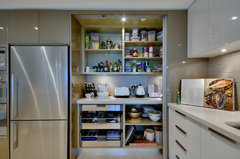




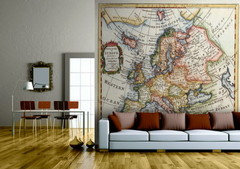




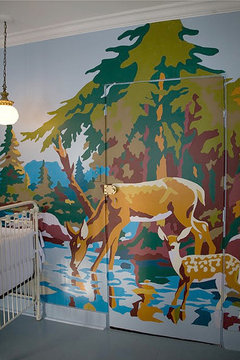





mama goose_gw zn6OH