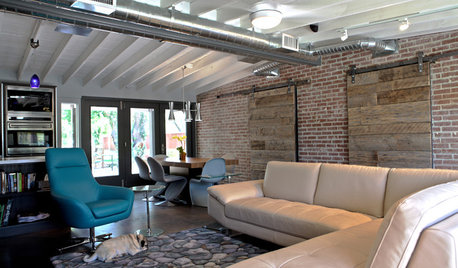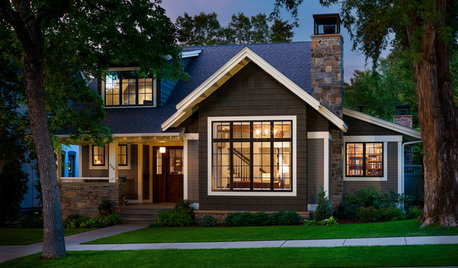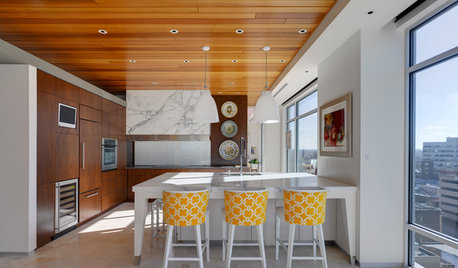New Construction HVAC.. Hi/Lo vs Ceiling/Floor Vents
njbuilding143
8 years ago
Featured Answer
Sort by:Oldest
Comments (10)
njbuilding143
8 years agoRelated Discussions
New Construction - Rheem vs Trane
Comments (14)Agree with above comments. For some reason I misread your previous post and thought they were pairing XL15i units with 4TEC blowers - my mistake. The XR15's and 4TEE air handlers are good matchups. That's a 5 ton air handler on the 3.5 ton unit but this is okay as long as they adjust the airflow for 3.5 tons. Same goes for the other air handler -- the airflows need to be changed from factory settings or else you will have too much air for the given tonnage. Very important. No problem with Trane equipment -- it is a good product -- but you may wish to investigate Carrier's product line as well....See MoreNew Construction ?$$? Vault vs. Raised ceiling
Comments (22)I like to give some idea of costs even if it is a guess. We were quoted $1000 a foot a few years ago for ceiling height increases. On a 2000 sqft per floor house. Relatively low cost of building area. Framing is cheap upcharge. Cladding varies - brick more expensive than siding. Drywall and paint aren't much. Windows need to be bigger which is variable based on window quality. Cheap windows might be $50 more each or it might be $200 more each. So the number of windows and quality matter a decent amount. Now - you are talking varying ceiling heights. Ranch? We had it with a 2 story so then we had an extra few steps upstairs. That costs some money but it wasn't bad. HVAC load increases a bit. Insulation costs a bit. Here is the thing - most cheap new construction has high ceilings which shows you it doesn't cost that much. Or people really like it. Take your pick. Personally - in that size room - don't go over 10. 10 feet from 9 everywhere else is a subtle change and may not get really noticed. We had 11 in great room and 10 in others. It was subtle and I doubt people noticed but it gave the room a grander feeling. It was 20x24 or something in that area. This time we are doing a type of vault - flat peaked I would call it. The ceiling is split in 3 equal parts. 2 are sloped and the middle is flat. 13-14 feet at the flat part. Nothing above it. Not seen that often around here which we liked....See MoreHVAC decision for new construction in Kansas City area
Comments (88)I don't consider HVAC contractors--whether they're performing installation or service to be a lower life form. @Charles Ross Homes: Installers are rarely considered HVAC contractors. To be a HVAC contractor in most states and localities requires an HVAC License. In my case that HVAC License took me roughly 13 years to obtain for a variety of reasons. Currently that span of time makes about half my total career in this field. Lower life form: Knowledge is what separates amateurs from professionals. A good amount of knowledge is attained by experience. (doing it). This has nothing to do with being a lower life form. I realize after the fact how I stated that comment how it could be misconstrued as to what my role as an Licensed HVAC contractor truly is. As an example skill sets in how most HVAC companies are run: From highest to lowest Skill sets refer to what the title has the knowledge to perform. This doesn't mean you are a 'lower life form'. Skill is what? Licensed HVAC contractor >>> technician (working with supervision of Licensee) >>>> Installer >>>>> helper >>>> Dispatcher >>> Office personnel What separates these is not 'lower life form' --- it's knowledge. Knowledge = Skill. I service the Katy, Texas area. (Note: I fill all the roles I mention above. I am all those roles in one.) --- that is what makes 'a specialist'....See MoreNew construction HVAC question
Comments (31)Duh. It is not the job of a thermostat to sense the temperature 80 ft away. A thermostat should accurately sense the temperature in the area in which it is located. It is the job of the HVAC designer to specify the location of each thermostat so the measured temperature is representative of the environment it controls. So in other words when the area that is 80 ft away and too hot, you can then say duh to the customer / prospective homeowner? You'd be surprised how many times people have requested me to physically move a thermostat not realizing that simply moving it will create "NEW" problems. (colder in other areas relative to the new area it was place in.) IE: a solution is one that doesn't create new problems. Otherwise not a solution. Oh let's add sensors to various rooms... same difference. It's going to keep pumping air and try to magically create comfort. There's every kind of garbage contraption you can imagine. I've had to stop people more than once, maybe more than a thousand times from making a dumb mistake. Some listen, some think they know everything even when what I do isn't what they do. I often tell prospective customers that if they think they know more than me... they don't need me. I am not a third wheel that is going to get dictated to. Been doing this for over 26 years. Had more than my fair share of disagreements with engineers, while some actually listen to what I say. Your climate in Virginia entirely different... different climate different concerns. Your cooling season is short. Mine is nearly always 10 months long, sometimes longer. I've heard every excuse in the book when it comes to builders. I can't say they've ever used DUH as an excuse. The design sheet doesn't know what that room or rooms 80 ft away is going to be used for. Does the thermostat know? (I'm in the home when people are actually living in it.) PS: humidity control... real humidity control is another separate system that is best tied to a humidistat. That system is in addition to your air conditioner, requires maintenance and up keep, repairs and eventual replacement. More money. More electrical cost on the light bill. It's a separate system tied to the HVAC system. An air conditioner does not "control" humidity. Remember I said HVAC market was built on problems. In my market it's not just what humidity is created in the house, it's also humidity that makes it into the house in a humid climate. A very humid climate (Katy, Texas) Technology has made better inroads into helping with humidity via Inverter AC's and the ability to modulate up and down. But these systems run off temperature, not humidity. I'm sure you're well aware that you can have high humidity at lower temps. But these comments that I make aren't for you wise guy... They are for the people who read these threads months, sometimes years later that are searching for someone like me. I know my lane, now you know yours. Stay in it....See Moremike_home
8 years agonjbuilding143
8 years agoweedmeister
8 years agomike_home
8 years agoionized_gw
8 years agomunish1012
8 years agoBrunon M
8 years agoCJ Mechanical of North jersey llc.
8 years ago
Related Stories

ARCHITECTUREHVAC Exposed! 20 Ideas for Daring Ductwork
Raise the roof with revealed ducts that let it all hang out — and open a world of new design possibilities
Full Story
CONTRACTOR TIPSLearn the Lingo of Construction Project Costs
Estimates, bids, ballparks. Know the options and how they’re calculated to get the most accurate project price possible
Full Story
FLOORSWhat to Ask When Considering Heated Floors
These questions can help you decide if radiant floor heating is right for you — and what your options are
Full Story
TRANSITIONAL HOMESHouzz Tour: Embracing Old and New in a Montana Bungalow
This home’s exterior fits the historic neighborhood, but its new, more modern floor plan fits the owners’ lifestyle
Full Story
CEILINGSAppealing Ceiling: Warm It Up With Wood
Add charm to any room with a wood-clad ceiling
Full Story
FLOORSIs Radiant Heating or Cooling Right for You?
Questions to ask before you go for one of these temperature systems in your floors or walls (yes, walls)
Full Story
REMODELING GUIDESBanish Gizmo Blemishes on Your Walls
Unsightly switches, vents and outlets can ruin your interior design's clear complexion. Keep the look pure with an architect's tips
Full Story
REMODELING GUIDESYour Floor: An Introduction to Solid-Plank Wood Floors
Get the Pros and Cons of Oak, Ash, Pine, Maple and Solid Bamboo
Full Story
HEALTHY HOMEWhat to Know About Controlling Dust During Remodeling
You can't eliminate dust during construction, but there are ways to contain and remove as much of it as possible
Full Story
MATERIALSWhat to Ask Before Choosing a Hardwood Floor
We give you the details on cost, installation, wood varieties and more to help you pick the right hardwood flooring
Full Story



mike_home