Help with kitchen layout - main issue is where to put the ovens
Karen Eagle
9 years ago
Featured Answer
Sort by:Oldest
Comments (11)
sena01
9 years agolast modified: 9 years agodesertsteph
9 years agoRelated Discussions
Need Layout Help With Narrow Kitchen with Window/Door Issues
Comments (12)Oh, no, really? I have no experience of zoning in high-density zones. What's the rationale? ACTC, I take you at your word that you really want a peninsula for 2. So, my fancies for you: 1. Keep the back window for SURE. Your home would truly feel half the size, and have half the natural light, without it. Plan on developing what you see out there as part of your remodeling, staged if necessary. Creation of a charming and pleasurable view is almost always possible. As said, the side window and door could have frosted or some other form of decorative glass if desired. Put the peninsula opposite the first window, connected on the left wall. A small cabinet could take advantage of the little wall space created between the peninsula and the divider wall, and the stools would fit neatly into a separate space that's been created apart from the dining area right next to them. With this setup, traffic will flow along the staircase, with furniture arrangement to the right, then swing right at the dining area, allowing furniture placement to the left. The view from the bottom of the staircase and front door will be semidiagonal right on back to the window and on out. Assuming it's legal, put the door outside at the second window where there'll be no congestion caused by door swings and comings and goings, also less of a walk to the back. Build the rest of your kitchen in as an L on the left and across the back, with a 30"-deep counter on the long arm, and the back if you wish. If a island cart that pulled out from under the counter could be integrated, that would be very useful. Just don't put it on the right wall where it'll clutter up foot and visual traffic. Open traffic ways are especially valuable in making a small home feel more spacious and allow you to get away with more clutter elsewhere. I like it. I'd be ready to start thinking of finishes if I weren't wondering where the refrigerator should go... :)...See MoreLayout help please? 11x12 kitchen with traffic issues
Comments (6)Can you put the bar seating on the living room side of the half wall? Also, can you relocate your range? If so, then this might be a possibility. Take out the closet and replace it with a smaller cabinet pantry and put the fridge next to it. Have the microwave above the counter, on the other side...and then a wall, with another shallow (12" cabinet) on the other side, facing the back foyer. This would be for phone chargers, kitty bowls under the counter...and maybe a bookshelf or two above, for cookbooks? On the other side, take out the small windows and replace them with a larger window(s) to give you more light. Have the sink centered under the windows, with dishwasher to the left and move the range to the 'north' or top wall. This will make the range a focal point from the living room and you can have upper cabinets on each side of the window...or have shelves on the left (for dishes) and hang your pans on the right (by the range). Just a few quick ideas :) Very rough sketch... From Cottage house plans...See Morelayout help - where to put microwave. Dont want OTR
Comments (14)Thnaks for the replies. I was all excited about the microwave drawer until I saw the price - $5-600?!? Seriously! DH would flip! We are already looking for places to cut costs as this build is seriously pushing our budget. The hanging sapcesaver MW is an idea. We'd have to get dimensions and check it out, as that space (under the cabs on that side) was going to be for the coffee maker. I personally like the pantry idea, but not sure DH will go for it. I'll bring it up tho. On the updated plans it looks like the pantry has been whittled down to 4'10 by 5ft and has a chunk taken out of the corner, so I am not sure how much space will be in there. I don't want to get rid of the message center all together. It IS full height (it is going to house slots for mail for each family member, cook books, recycling can underneath for mail recycling, and our cordless phone) and only 12 in deep I think so not sure a MW could go there anyway. I linked the updated plans below. SIGH. This is so hard....all for a stupid MW. Grr. Here is a link that might be useful:...See MoreWhere to put the kitchen? Help with floor layout
Comments (21)benjesbride, that is a million dollar question. The lower level room will probably become a home office with a foldout couch for extra guests when upstairs bedrooms are not enough. There is a half bath downstairs. TV may go there as well if I ever get one. I see the most time being spent in FR, kitchen and DR. Conversation happens at the dinner table. It is just me unless I have company for dinner. The LR will not get much use most of the time. the house is probably too big for me, but I already downsized and just didn't like anything smaller. mama goose, thank you for flipping the layout, I think this way works better for me. There is just a wall separating kitchen from the DR where you drew the red oval. I would love to figure out a way to have a run of lower cabinets with a counter there, with the bev frig and storage for service. Do you think it will look weird to widen the kitchen a 1' into DR and 1'-2' into FR? It also just occurred to me that I may not be able to put the sink in the bumpout if the basement doesn't follow the same outline. Having plumbing in the exterior wall is a no-no here. I will go to the house first thing tomorrow to check. I am having the first meeting the the GC to discuss my 'wish list' Wednesday morning. Please keep ideas coming....See Moresena01
9 years agodesertsteph
9 years agoKaren Eagle
9 years agodesertsteph
9 years agoKaren Eagle
9 years agoKaren Eagle
9 years agolast modified: 9 years agoKaren Eagle
9 years ago
Related Stories

KITCHEN DESIGNWhere Should You Put the Kitchen Sink?
Facing a window or your guests? In a corner or near the dishwasher? Here’s how to find the right location for your sink
Full Story
THE HARDWORKING HOMEWhere to Put the Laundry Room
The Hardworking Home: We weigh the pros and cons of washing your clothes in the basement, kitchen, bathroom and more
Full Story
BATHROOM DESIGNBath Remodeling: So, Where to Put the Toilet?
There's a lot to consider: paneling, baseboards, shower door. Before you install the toilet, get situated with these tips
Full Story
KITCHEN APPLIANCESFind the Right Oven Arrangement for Your Kitchen
Have all the options for ovens, with or without cooktops and drawers, left you steamed? This guide will help you simmer down
Full Story
KITCHEN DESIGNDetermine the Right Appliance Layout for Your Kitchen
Kitchen work triangle got you running around in circles? Boiling over about where to put the range? This guide is for you
Full Story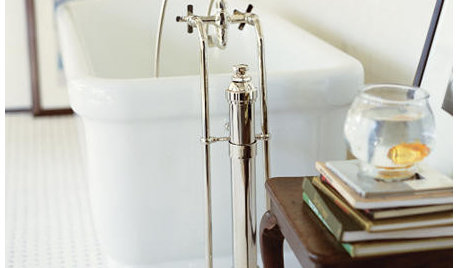
BATHROOM DESIGNWhere to Put Your Freestanding-Bathtub Necessities
Every Freestanding Tub Needs a Spot for Your Novel, Phone or Rubber Ducky
Full Story
HOME TECHDesign Dilemma: Where to Put the Flat-Screen TV?
TV Placement: How to Get the Focus Off Your Technology and Back On Design
Full Story
MOST POPULAR7 Ways to Design Your Kitchen to Help You Lose Weight
In his new book, Slim by Design, eating-behavior expert Brian Wansink shows us how to get our kitchens working better
Full Story
KITCHEN APPLIANCES9 Places to Put the Microwave in Your Kitchen
See the pros and cons of locating your microwave above, below and beyond the counter
Full Story
KITCHEN DESIGNKey Measurements to Help You Design Your Kitchen
Get the ideal kitchen setup by understanding spatial relationships, building dimensions and work zones
Full Story


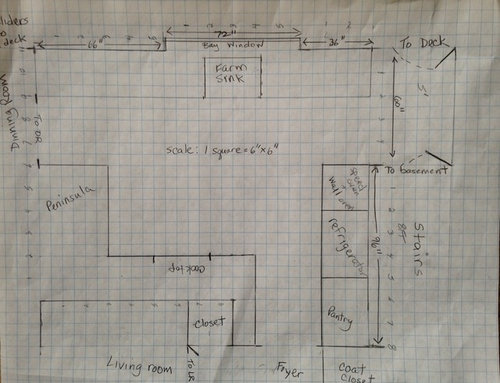
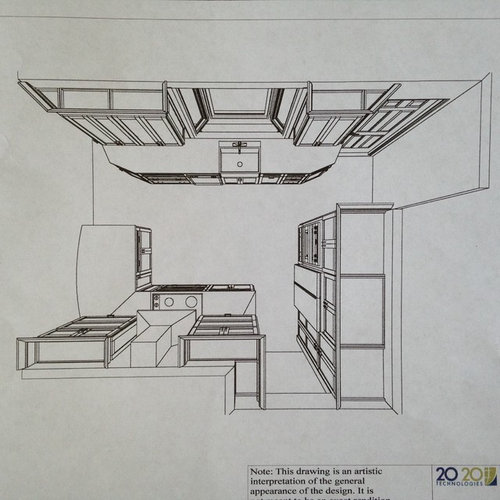
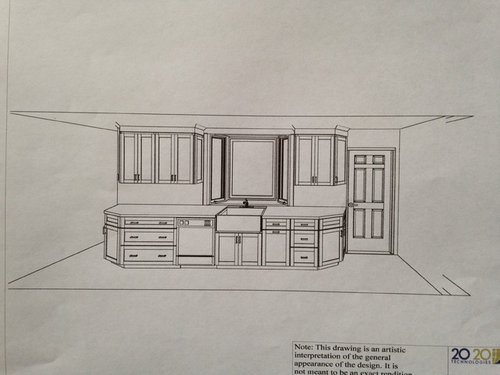
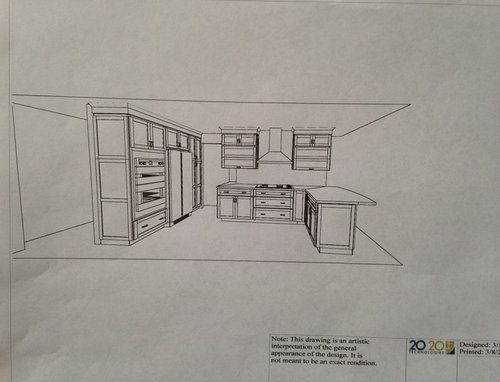
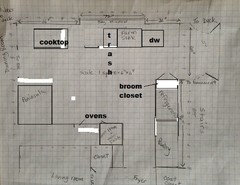
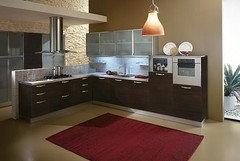



sherri1058