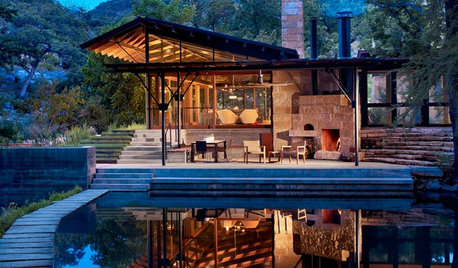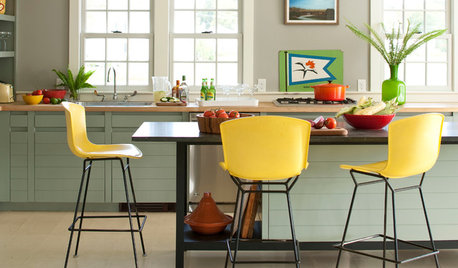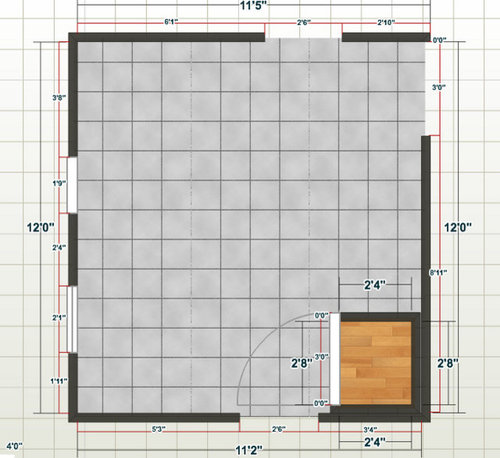Layout help please? 11x12 kitchen with traffic issues
pansygrrl
11 years ago
Related Stories

MOST POPULAR7 Ways to Design Your Kitchen to Help You Lose Weight
In his new book, Slim by Design, eating-behavior expert Brian Wansink shows us how to get our kitchens working better
Full Story
HOUZZ TOURSHouzz Tour: Texas Family Trades Traffic Noise for Frog Songs
Modern glass and stone structures hug two waterways on a sprawling Texas Hill Country compound
Full Story
KITCHEN DESIGN9 Ways to Avoid Kitchen Traffic Jams
Rubbing elbows with chefs isn't always a boon. Consider circulation pathways for a kitchen that lets everyone work in comfort
Full Story
KITCHEN DESIGNKey Measurements to Help You Design Your Kitchen
Get the ideal kitchen setup by understanding spatial relationships, building dimensions and work zones
Full Story
BATHROOM WORKBOOKStandard Fixture Dimensions and Measurements for a Primary Bath
Create a luxe bathroom that functions well with these key measurements and layout tips
Full Story
KITCHEN DESIGNIs a Kitchen Corner Sink Right for You?
We cover all the angles of the kitchen corner, from savvy storage to traffic issues, so you can make a smart decision about your sink
Full Story
LIFE12 House-Hunting Tips to Help You Make the Right Choice
Stay organized and focused on your quest for a new home, to make the search easier and avoid surprises later
Full Story
KITCHEN DESIGNHere's Help for Your Next Appliance Shopping Trip
It may be time to think about your appliances in a new way. These guides can help you set up your kitchen for how you like to cook
Full Story
BATHROOM DESIGNUpload of the Day: A Mini Fridge in the Master Bathroom? Yes, Please!
Talk about convenience. Better yet, get it yourself after being inspired by this Texas bath
Full Story







pansygrrlOriginal Author
angie_diy
Related Discussions
:( please help with frustrating kitchen layout issue
Q
Major layout issues - long narrow kitchen - Advice needed
Q
Need Layout Help With Narrow Kitchen with Window/Door Issues
Q
Small condo kitchen help -- layout issues!
Q
pansygrrlOriginal Author
lavender_lass
pansygrrlOriginal Author
lavender_lass