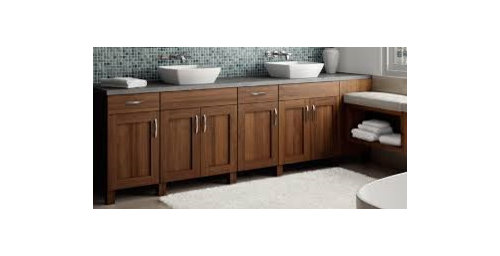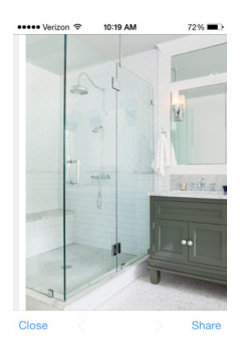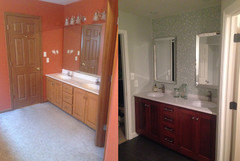Help me finish designing bathroom
fourhappy
9 years ago
Featured Answer
Sort by:Oldest
Comments (13)
fourhappy
9 years agoUser
9 years agoRelated Discussions
Help me with these bathroom paint colors and finishes.
Comments (1)Oops, I swear I didn't see this posted on this forum so I posted it again. Sorry. If you can remove this one, please do unless it gets feedback. Thanks....See MoreHelp me finish this bathroom!
Comments (21)I like the door painted white � it makes the natural wood cabinet over the toilet more like artwork. A wide, wall-to-wall shelf above that cabinet could hold neatly folded towels, but that doesn�t sound needed. I have the same toothbrush holder, so I must like it. I�d place it on a glass shelf mounted to the wall on right of medicine cabinet, and hang the hand towel bar on the left side of vanity. Because the toilet is off-center, I�d hang towel bars only on the left side wall. I think that would probably look neater as well. Or you could hang a swivel style towel rack that might accommodate more towels. Do the four of you include younger kids? Since they probably could not reach the high towel bars, a floor towel bar like this, placed at vanity corner, could be useful. I love radiators � especially for drying towels. A variation would be to install a towel bar that curves over the radiator, so towels can be stored there neatly. You would need a towel bar that projects the depth of the radiator, or a custom install. This is not deep, but I like the concept. There are dual-rod shower curtain rods(both straight and curved) that allow you to hang towels on the outside of the shower....See MoreHelp me chose a finish for new bathroom fixtures.
Comments (8)Chrome is always in "style" if you are looking for style and it is easy to keep clean and always looks good. If you want something that always looks clean and easy to clean and keep looking good, chrome. When we were doing our revamp for all the bathrooms, the lady who had the most to gain by selling some of the other metals told me quite honestly that she opted for chrome in her house and after working with and having many different metals in various homes, when she built her "permanent" home, she put chrome throughout....See MorePlease help me design my small accessible/universal designed bathroom
Comments (4)Contractors do not design. They build. You need an actual K&B designer. You have a very restrictive space to get all that you want without turning it into a wet room. You, and your husband especially, need to educate yourself on modern waterproofing systems and how a wet room is properly created. The Schluter system will offer a lifetime warranty if their products are used from start to finish, including their thinset. Look at their YouTube channel. And don’t be so sure that your choice tractor can actually do this properly. Especially if he hasn’t had the wetroom and waterproofing conversation with you. Read below, and have a tough conversation with him on all points raised. https://www.ceramictilefoundation.org/homeowners-guide-to-hiring-qualified-tile-installer...See Morefourhappy
9 years agoUser
9 years agolast modified: 9 years agoLE
9 years agofourhappy
9 years agoUser
9 years agolast modified: 9 years agonumbersjunkie
9 years agoUser
9 years agolast modified: 9 years agofourhappy
9 years agodaisychain01
9 years agofourhappy
9 years agolast modified: 9 years ago
Related Stories

BATHROOM WORKBOOKStandard Fixture Dimensions and Measurements for a Primary Bath
Create a luxe bathroom that functions well with these key measurements and layout tips
Full Story
BATHROOM DESIGNKey Measurements to Help You Design a Powder Room
Clearances, codes and coordination are critical in small spaces such as a powder room. Here’s what you should know
Full Story
UNIVERSAL DESIGNMy Houzz: Universal Design Helps an 8-Year-Old Feel at Home
An innovative sensory room, wide doors and hallways, and other thoughtful design moves make this Canadian home work for the whole family
Full Story
KITCHEN DESIGNKey Measurements to Help You Design Your Kitchen
Get the ideal kitchen setup by understanding spatial relationships, building dimensions and work zones
Full Story
STANDARD MEASUREMENTSThe Right Dimensions for Your Porch
Depth, width, proportion and detailing all contribute to the comfort and functionality of this transitional space
Full Story
REMODELING GUIDESKey Measurements to Help You Design the Perfect Home Office
Fit all your work surfaces, equipment and storage with comfortable clearances by keeping these dimensions in mind
Full Story
KITCHEN DESIGNDesign Dilemma: My Kitchen Needs Help!
See how you can update a kitchen with new countertops, light fixtures, paint and hardware
Full Story
BATHROOM MAKEOVERSRoom of the Day: See the Bathroom That Helped a House Sell in a Day
Sophisticated but sensitive bathroom upgrades help a century-old house move fast on the market
Full Story














User