Rescue me: Help for dark and tiny kitchen layout
lizzydumpling
9 years ago
Related Stories

MOST POPULAR7 Ways to Design Your Kitchen to Help You Lose Weight
In his new book, Slim by Design, eating-behavior expert Brian Wansink shows us how to get our kitchens working better
Full Story
BATHROOM WORKBOOKStandard Fixture Dimensions and Measurements for a Primary Bath
Create a luxe bathroom that functions well with these key measurements and layout tips
Full Story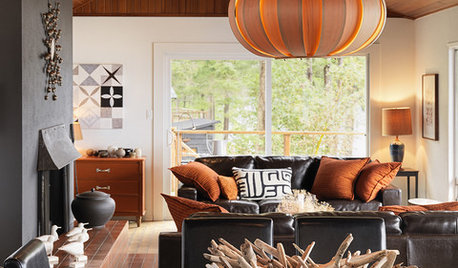
HOUZZ TOURSHouzz Tour: Creative Design Moves Rescue an Island Cottage
Facing down mold and nicotine, two industrious Canadian designers transform an uninhabitable wreck into an artful getaway
Full Story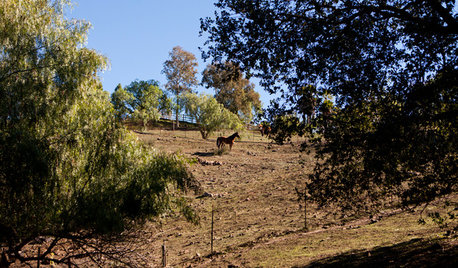
ECLECTIC HOMESHouzz Tour: Design Harmony for an Animal Rescue Ranch
Once dark and slapped together, this Malibu home now has balance and connection while keeping its jeans-and-boots comfort
Full Story
ARCHITECTUREHouse-Hunting Help: If You Could Pick Your Home Style ...
Love an open layout? Steer clear of Victorians. Hate stairs? Sidle up to a ranch. Whatever home you're looking for, this guide can help
Full Story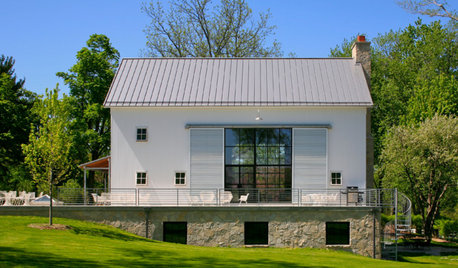
ARCHITECTURESaving Grace: Reconstruction Rescues a Michigan Barn
Working-farm rustic goes stylishly modern, thanks to the loving reinvention efforts of a determined homeowner
Full Story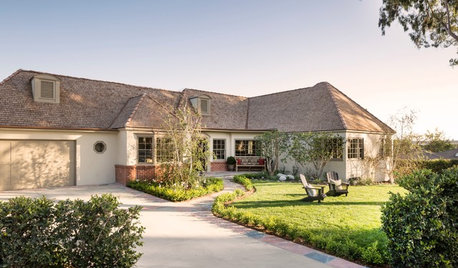
TRADITIONAL HOMESHouzz Tour: Historic Coastal Home Is Rescued From Neglect
A designer lavishes TLC on a splendid Normandy revival house in Laguna Beach, embracing its original style in the renovation
Full Story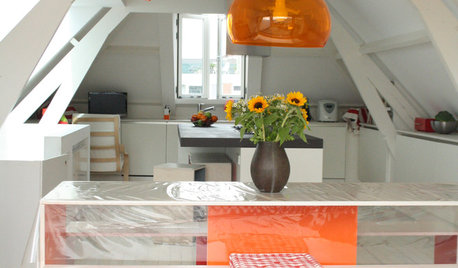
HOUZZ TOURSMy Houzz: Rescue Success for a Historical Rotterdam Home
A neglected three-story apartment becomes a strikingly modern family home with swinging hammocks and clever storage solutions
Full Story
KITCHEN DESIGNDesign Dilemma: My Kitchen Needs Help!
See how you can update a kitchen with new countertops, light fixtures, paint and hardware
Full Story
ENTRYWAYSHelp! What Color Should I Paint My Front Door?
We come to the rescue of three Houzzers, offering color palette options for the front door, trim and siding
Full Story







sjhockeyfan325
funkycamper
Related Discussions
Layout help, please! Tiny '20s kitchen, big problems
Q
I need help with my tiny galley kitchen layout! Please advise!
Q
Help with my tiny galley kitchen layout?
Q
help! tiny kitchen remodel-layout, recessed lighting & sink size
Q
roarah
bbstx
roarah
bbstx
Liz
lizzydumplingOriginal Author
laughablemoments
tbb123
beesneeds
desertsteph
tbb123
Jillius
lizzydumplingOriginal Author