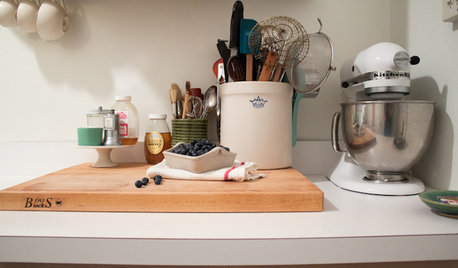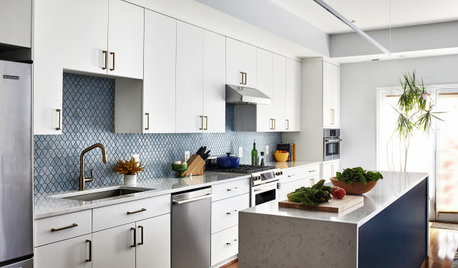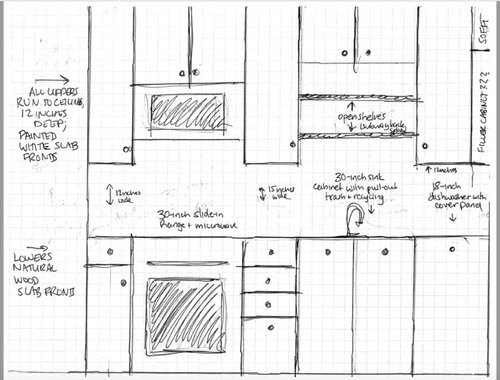Help with my tiny galley kitchen layout?
User
6 years ago
Featured Answer
Sort by:Oldest
Comments (9)
Related Discussions
My new galley kitchen layout
Comments (5)I like this one. The only thing I might tweak is to make sure the uppers on either side of the window are centered on the window. So, slightly shrink the one above the D/W, or slightly expand the other one. It might look funny if you don't. The tightest spot in this kitchen is going to be between the table and the refrigerator. I would choose a small table & chairs, and would consider a smaller refrigerator, too. Looks like you've got a cabinet-depth french door refrigerator model there, which is likely more than you need. I think the cabinet depth is a good choice, but there are smaller models made. Check out the Liebherr line, for example. To give you some context on fridge sizes, we're a family of 4 and we're going back to a 27" wide cabinet depth model (which we lived with in our old house), even though our kitchen is 16x12 and could accommodate larger. We just think the space is more usable in other capacities. If you were willing to shift the window that's currently above the sink, then you might consider moving the fridge to the corner, and having everything else shift out toward the table. The massing might work out a little better that way (to make the kitchen feel a little more open), but the downside is that then you're going to the corner (and possibly around people that are cooking and or doing dishes) to get to the fridge. The fridge is much more accessible where it is now. As for the overall layout, for argument's sake, let's say you did a L. The natural choice would be to have the L begin along the dining room (so you can have uppers and don't have windows interfering), but then you carry it along the other wall, and the only window you've got is an awkward place under which to center the sink (too close to the corner). It's nice to have a window centered above the sink....See MoreHelp choose a paint color for tiny galley kitchen
Comments (2)What a great job, ChanaMasala (love the name). My suggestions are a charcoal, or whatever to pick up the rug stripes and small details, for the end wall and door for a little drama, but a white, cream, or cabinet gray for the side wall we see so it all blends back? I think any darker contrasting wall there will cause the stove and cabinets to advance. Of course, now that they're looking so good... :)...See MorePreliminary layout for tiny galley - feedback welcome!
Comments (47)I just noticed I've posted under two separate logins. Sorry about the confusion but you probably already figured that out! I've done a few more in the Ikea planner based on Clueless's ideas but with the 28" LG you like. Are you definitely doing Ikea? I don't think a full door fridge will work near that wall with its big doors unless it's scooted way over at the loss of counter prep space by the range. A french door counter depth would alleviate some of the location issues, but reduces counter space by 6". I'm assuming you won't have the budget to do the structural work since you are limiting yourself to 30K all inclusive. And it sounds like you have lots on the to do list. Glitter ceilings?!?! That would be #1 for me! Of course, more window space would be fantastic but may not be realistic. If it is doable, all the better. Good lighting and a space design that works for you can still make this tiny kitchen very functional. I've left cabinets off the sink wall but if you feel you need more storage you could do something like Bettyglo did. How do you feel about lack of symmetry and sinks not under the window. I did this with the 24"Domsjo with trash/recycle under. This wall can be configured with a 24" or 36"w fridge and/or bigger sink. That is, if you can give up symmetry for better work space. Don't know if you can live with the DW by the door, but gives you a 30" base. Here is a link if you want to play around....See Moreneed to sign off on tiny galley kitchen design - HELP (please?)!
Comments (31)Carolina Kitchen and Bath - the trash is not next to the range. There is a cabinet between the range and the window. The trash is under the sink. The distance between the wall and island is supposedly 30 inches. As there are other doorways in our home that are this wide (and some smaller) this seemed OK to us. I think the distance from the front of the range to the kitchen island was 36 inches, but I will check....See MoreUser
6 years agoUser
6 years agoDeb Bayless - Design for Keeps
6 years ago
Related Stories

KITCHEN DESIGNKitchen Layouts: A Vote for the Good Old Galley
Less popular now, the galley kitchen is still a great layout for cooking
Full Story
KITCHEN DESIGNKitchen of the Week: An Austin Galley Kitchen Opens Up
Pear-green cabinetry, unusual-size subway tile and a more open layout bring a 1950s Texas kitchen into the present
Full Story
KITCHEN DESIGNKitchen of the Week: Galley Kitchen Is Long on Style
Victorian-era details and French-bistro inspiration create an elegant custom look in this narrow space
Full Story
KITCHEN DESIGNKitchen of the Week: A Galley Kitchen in Wine Country
Smart reorganizing, budget-friendly materials and one splurge give a food-loving California family more space, storage and efficiency
Full Story
KITCHEN DESIGNKitchen of the Week: Tiny, Fruitful New York Kitchen
Desserts and preserves emerge from just a sliver of counterspace and a stove in this New York food blogger's creatively used kitchen
Full Story
KITCHEN DESIGNKitchen Layouts: Ideas for U-Shaped Kitchens
U-shaped kitchens are great for cooks and guests. Is this one for you?
Full Story
KITCHEN MAKEOVERSKitchen of the Week: Soft and Creamy Palette and a New Layout
A designer helps her cousin reconfigure a galley layout to create a spacious new kitchen with two-tone cabinets
Full Story
KITCHEN DESIGNKitchen of the Week: A Galley With White-and-Blue Style
A designer helps a D.C. couple create a bigger and brighter family kitchen with a new island and a fresh palette
Full Story
KITCHEN DESIGNSingle-Wall Galley Kitchens Catch the 'I'
I-shape kitchen layouts take a streamlined, flexible approach and can be easy on the wallet too
Full Story
SMALL KITCHENSKitchen of the Week: Space-Saving Tricks Open Up a New York Galley
A raised ceiling, smaller appliances and white paint help bring airiness to a once-cramped Manhattan space
Full Story
















Deb Bayless - Design for Keeps