need to sign off on tiny galley kitchen design - HELP (please?)!
efleisher7
5 years ago
last modified: 5 years ago
Featured Answer
Sort by:Oldest
Comments (31)
Anglophilia
5 years agoRelated Discussions
Finished Tiny NYC Galley Kitchen!!!
Comments (47)Someone asked about a picture of the light fixture. Since it's a small room, I was originally going to do a very simple flush-mount fixture, but then I learned about the existence of "semi-flush-mount": And while I'm posting more pics, here's the heating pipe in the corner of the kitchen next to the stove, taking up precious inches on the wall where all the appliances & sink had to be crammed. The contractor built a 6" wide fake cabinet in front of it so I could have a bit of countertop as a landing spot for utensils while I was cooking. The door of the "cabinet" is attached by heavy-duty velco (which isn't working out well - I'm going to have to find a better mechanism.)...See MoreI need help with my tiny galley kitchen layout! Please advise!
Comments (5)I'm not sure about putting a range under the window. That seems like a recipe for goop and splatter on the window, and also seems likely that, assuming you live in an area with winters, your window is liable to crack/shatter with the temperature extremes of hot from the range vs cold outside. I had that happen in my house when I first moved in, actually, and it didn't even have a range under it, just a sink! So, I'd imagine it being a high risk event with a serious heat source under a window. I think it'd be a lot easier to figure out a good layout with the right side of the diagram filled in. Can you repost a diagram showing what is over there? That way, folks can see traffic flow and imagine any options for that end of the area....See MoreHelp design a teeny tiny kitchen in a teeny tiny vacation rental
Comments (241)Jillius, I made the Saturday afternoon "deadline" he wanted. I didn't think I would. But, thanks to you and everyone's incredibly generous help, WE did it! I'm thrilled with the plan! I read through the thread again just now. It is completely blowing my mind to see how the design evolved and changed over the course of a week into what we have now. Everyone played an important part with all their input. I will be forever grateful to all of you. It might take a few years to have it all up and running, but I will keep you all posted on the progress. I will start a new thread whenever he gets the walls and roof on. Laughable, I'm am dead serious, just last night my husband said, "You are going to have to start calling me 'Mr. Rebunky' on your GW." Hysterical you said that. Imgch, thanks. I love your reveal! I'm going to go look at all your eye candy again right now. Aloha!...See MoreAre you happy with your tiny galley kitchen?
Comments (41)@benjesbride , if you have so little space, you'll inevitably have to think harder and you'll have to make compromises. Some of these compromises might save a little money, others ironically will cost a good amount more. But hopefully, by buying a smaller house in a private sale, some money can be saved which would be available to splurge on one or two customized space-saving items. Let's daydream and think about a perfect kitchen for @AMS. She can then gradually eliminate things that are too expensive or don't have enough of an advantage. First of all, I would make all appliances no more than 24" wide. A 24" stove isn't normally what I like to cook on. But in a tiny kitchen that frequently only needs to make food for one person, that's fine. It is possible to find 24" induction cooktops, although that frequently means that there are only three zones. @AMS would need to decide whether that's a problem. I found one four-zone induction cooktop, but I have no idea how well it works. An induction cooktop also puts a little less strain on the venting requirements. So, maybe the hood can be more compact. I'd for once consider not having the customary 3" extra on each side. Next, I would think very hard how much both an oven and a microwave is really needed. That takes up a lot of space. In my first apartment, I lived 8 years without ever needing a microwave. If you have a small household without kids, it's often not that important. Just wait a few seconds longer for the stove to heat things. On the other hand, if this is not acceptable, then consider getting a combined microwave and convection oven (aka SpeedOven). They are expensive, but very space efficient. Or if @AMS wants to be more flexible in how to use the oven, get a combination steam oven (expensive!) and forgo the microwave. It's not a 100% replacement. But in many cases it can do comparable tasks with reasonable efficiency. And it also functions as a very versatile primary cooking appliance. Reduce the number of counter tops, so that there is more space for lots of cabinets with lots of drawers. This means, the remaining counter-tops have to be very efficient. Custom cabinets can allow for all sorts of useful temporary surfaces that fold away after use. Speaking of custom cabinets with so little space, I would consider getting toe-kick drawers and making the cabinets as tall as possible. Use every little bit of available space to your advantage. And if the budget allows for a custom sink, then take a look at this very compact and functional [24" sink[(https://www.houzz.com/discussions/am-i-crazy-to-want-a-24-sink-dsvw-vd~4647411). It becomes the primary prep area and eliminates the need for some of the traditional counter tops. Instead of a bulky refrigerator in the kitchen, install space efficient 24" refrigerator drawers. I think, Perlick makes the ones that have the most usable interior space. Not cheap, though. Then put a traditional fridge into the garage for items that aren't used as frequently. Or maybe, if @AMS is really disciplined, forget about extra fridge space and just put a chest freezer into the garage. Finally, depending on just how much cooking @AMS does, she could eliminate the dish washer. Personally, I could never go back to a household that doesn't have one. But some people seem perfectly content to wash by hand. And it certainly does save space. I am sure there are all sorts of other cool tricks. But this is what springs to mind for now. Once, @AMS posts actual drawings and tells us more about what is and isn't important to her, we can proceed to give much more personalized advice....See Moreefleisher7
5 years agosuezbell
5 years agolast modified: 5 years agosuezbell
5 years agosuezbell
5 years agoefleisher7
5 years agozmith
5 years agoSina Sadeddin Architectural Design
5 years agoJanie Gibbs-BRING SOPHIE BACK
5 years agoapple_pie_order
5 years agozmith
5 years agoefleisher7
5 years agoCarolina Kitchen & Bath
5 years agoCarolina Kitchen & Bath
5 years agozmith
5 years agolast modified: 5 years agoefleisher7
5 years agoefleisher7
5 years agoefleisher7
5 years agoCarolina Kitchen & Bath
5 years agoefleisher7
5 years agoCarolina Kitchen & Bath
5 years agoAmanda S
5 years agoefleisher7
5 years agoAmanda S
5 years ago
Related Stories

MOST POPULAR7 Ways to Design Your Kitchen to Help You Lose Weight
In his new book, Slim by Design, eating-behavior expert Brian Wansink shows us how to get our kitchens working better
Full Story
KITCHEN DESIGNKey Measurements to Help You Design Your Kitchen
Get the ideal kitchen setup by understanding spatial relationships, building dimensions and work zones
Full Story
KITCHEN DESIGNDesign Dilemma: My Kitchen Needs Help!
See how you can update a kitchen with new countertops, light fixtures, paint and hardware
Full Story
KITCHEN DESIGNKitchen of the Week: An Austin Galley Kitchen Opens Up
Pear-green cabinetry, unusual-size subway tile and a more open layout bring a 1950s Texas kitchen into the present
Full Story
KITCHEN DESIGN11 Must-Haves in a Designer’s Dream Kitchen
Custom cabinets, a slab backsplash, drawer dishwashers — what’s on your wish list?
Full Story
KITCHEN DESIGNKitchen Design Fix: How to Fit an Island Into a Small Kitchen
Maximize your cooking prep area and storage even if your kitchen isn't huge with an island sized and styled to fit
Full Story
KITCHEN DESIGNA Designer’s Picks for Kitchen Trends Worth Considering
Fewer upper cabs, cozy seating, ‘smart’ appliances and more — are some of these ideas already on your wish list?
Full Story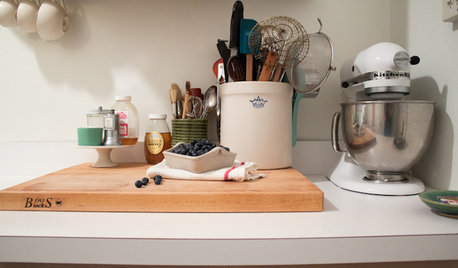
KITCHEN DESIGNKitchen of the Week: Tiny, Fruitful New York Kitchen
Desserts and preserves emerge from just a sliver of counterspace and a stove in this New York food blogger's creatively used kitchen
Full Story
KITCHEN DESIGNKitchen of the Week: Industrial Design’s Softer Side
Dark gray cabinets and stainless steel mix with warm oak accents in a bright, family-friendly London kitchen
Full Story
REMODELING GUIDES5 Trade-Offs to Consider When Remodeling Your Kitchen
A kitchen designer asks big-picture questions to help you decide where to invest and where to compromise in your remodel
Full Story


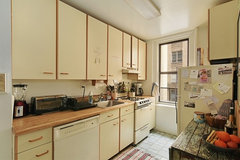
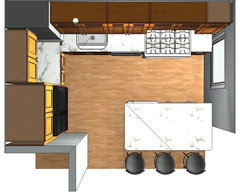
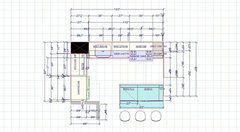
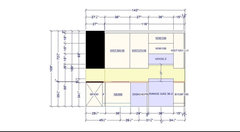
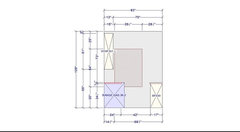




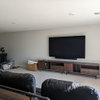


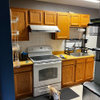
blondelle