New Draft of SF Bay Area Home
girlguineapig
9 years ago
Related Stories
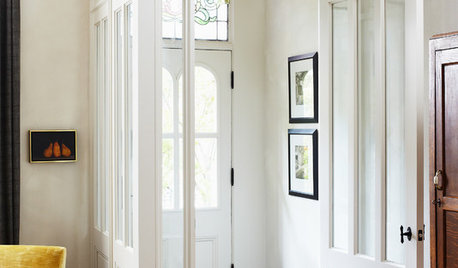
FEEL-GOOD HOMEStop That Draft: 8 Ways to Keep Winter Chills Out
Stay warm without turning up the thermostat by choosing the right curtains, windows and more
Full Story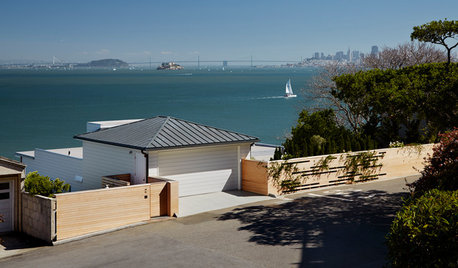
INSPIRING GARDENSAn Award-Winning Landscape Embraces Bay Views
Once overgrown and lackluster, these California garden areas now thoughtfully enhance the incredible view
Full Story
Replace Your Windows and Save Money — a How-to Guide
Reduce drafts to lower heating bills by swapping out old panes for new, in this DIY project for handy homeowners
Full Story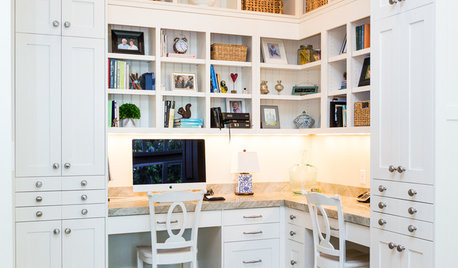
HOME OFFICESThe 20 Most Popular Home Office Photos of 2015
Technology paves the way for space-saving work areas, while designers make up for small sizes with style
Full Story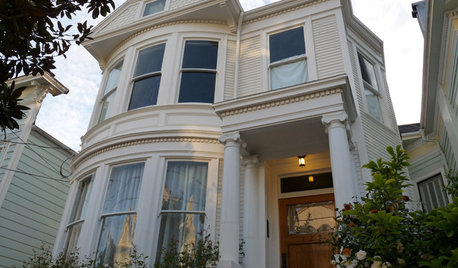
ARCHITECTURERoots of Style: Queen Anne Homes Present Regal Details
Complex facades with bay windows, multiple shingle patterns and even towers make these Victorian-era homes a sight to behold
Full Story
HOUZZ TVHouzz TV: Goodbye, Skyrocketing Rents; Hello, Waterfront Living
Tired of the congestion and high costs of San Francisco, this young techie bought a boat on the bay. See how she makes it her home
Full Story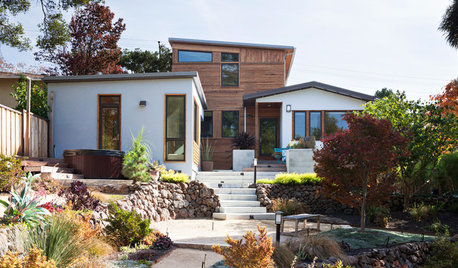
HOUZZ TOURSHouzz Tour: Finding the Flow in Berkeley
A bigger kitchen, a better connection to the outdoors and a new second story put a bay-view home in a California state of mind
Full Story
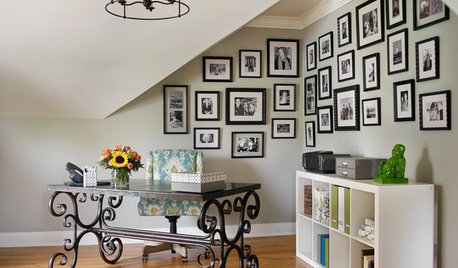
HOME OFFICESRoom of the Day: A Happy Home Office in Atlanta
Lively colors and separate areas for tasks and fun put a relaxed spin on a mom’s workspace
Full Story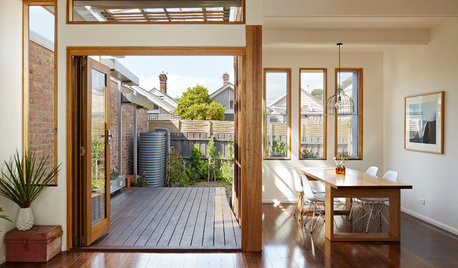
SAVING WATER11 Ways to Save Water at Home
Whether you live in a drought-stricken area or just want to help preserve a precious resource, here are things you can do to use less water
Full Story





girlguineapigOriginal Author
girlguineapigOriginal Author
Related Discussions
Free to good SF Bay area home
Q
HPs against a house in SF Bay Area?
Q
Best Clematis for SF bay area
Q
Please help to review a bid for new house in SF south bay area
Q
girlguineapigOriginal Author
girlguineapigOriginal Author
dekeoboe
scrapbookheaven
Katie S.
girlguineapigOriginal Author
Katie S.
zone4newby
kirkhall
kirkhall
girlguineapigOriginal Author
zone4newby
kirkhall
RobGT90