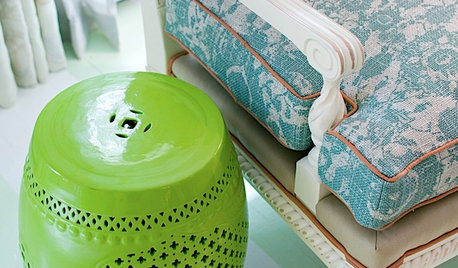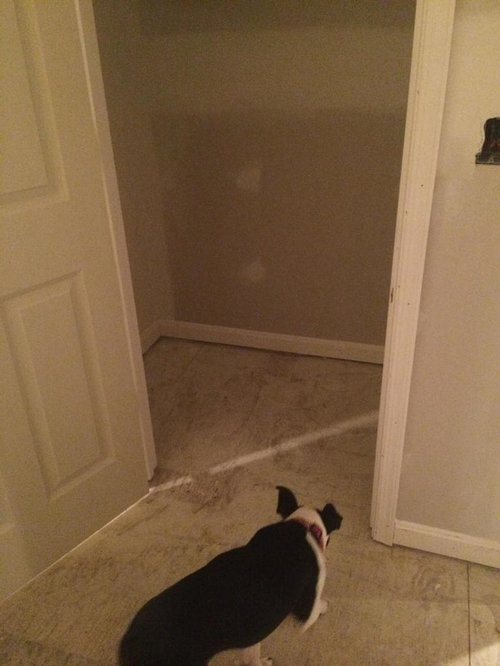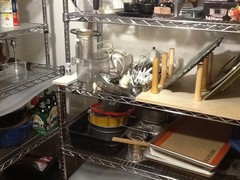Help with my first ever "walk-in" pantry design!
Niki Friedman
9 years ago
Featured Answer
Sort by:Oldest
Comments (10)
beesneeds
9 years agoNiki Friedman
9 years agoRelated Discussions
Help me design our walk-in pantry!
Comments (12)oldbat2be I don't think a pocket door will work, but also I prefer being able to use the back of the door for a spice rack. Stan Z, good point about future furnace replacement. It's in good shape (we had it inspected recently), but you never know. In the pre-demo layout, there was already two 32" doors between the furnace and main area. The door closest to the furnace is a louvered bifold. The other door was between laundry and wet bar, we've removed that and are putting in a door instead between wet bar and new kitchen, which is along the 90" wall. You can get a rough idea of the new kitchen layout - it'll go pantry door, then refrigerator, then induction stove top, then wall oven/microwave across the 90" wall. With an island across from it with sink and dishwasher. But I think you mean keep the pantry side of the 90" wall free, in case we have to remove the furnace in the future? That was my thought as well -- I am thinking just put in hooks there for hanging mops and brooms. Thanks for the recommendation for the 65" wall. I was thinking deeper shelves on bottom (15-18 inch?) then 12 inch shelves higher up (for canned goods). Or would you go 15-18 inch for all the shelves? Does anyone know of an online closet/pantry design site where I can play around with the layout? Most of the ones I've found won't allow you to design an odd-shaped pantry like this....See MoreHelp me design my walk-in pantry
Comments (19)Karenseb, I knew what I wanted on the pantry shelves and measured for storage I have a fairly good idea of what I want to store in there, though it's been so long since we had a working kitchen, I may be mis-remembering. I made a list awhile ago: spices -- we have, and will always have, a zillion. I'm thinking I'll hang these on the back of the door, or on the wall to the left as you enter. I do have a drawer across from the cooktop that could possibly work (and would be more convenient), but right now I have that filled with placemats, paper napkins, kitchen linens. I suppose I could move those into the pantry instead. chip bags / snacks canned goods pasta sauce jars peanut butter & jelly jars cereal boxes (not many) oils & vinegars spice packets nuts & dried fruit bags (in basket or in a container) bags of dried beans (in basket or in a container) condiments pasta & other grains cracker boxes coffee station bev fridge diet coke cases bottled water case large bag of rice paper towels napkins coffee, filters extra tin foil extra plastic bags extra trash bags small appliances including: crockpot, rice cooker, food processor, toaster, hand mixer mops & brooms apron -- hanging from hook on wall step ladder (could be tucked away next to the furnace-- there's space.) I don't bake very often so I figure I'll keep flour in the freezer....See MoreHelp with walk in pantry design
Comments (3)not sure what is under the tape, but if it's just open floor, the pantry is still part of the kitchen before you get to the French doors in the LR>. The back wall of the pantry will provide a nice place for a table/chest as you have shown....See MoreKitchen Design with walk in pantry
Comments (2)I would put a square or rectangular walk in pantry on the wall next to the bay window. Create a bit of separation between your living room and kitchen. You could then create an L shaped kitchen with a large island with seating on both the dining room and living room side. I would also suggest hiring a designer or cabinet company that has a designer to work with you on your kitchen design. A designer will help you to maximize your space, create the best function for your life and help to ensure you don't make a mistake on your new kitchen that you will regret. There is nothing worse than spending a lot of money and at the end of it you are disappointed with the outcome and don't have the money to fix it properly....See Moremarcolo
9 years agoBuehl
9 years agoKarenseb
9 years agosjhockeyfan325
9 years agosjhockeyfan325
9 years agotheresa2
9 years agoNiki Friedman
9 years ago
Related Stories

HOUZZ TOURSMy Houzz: Online Finds Help Outfit This Couple’s First Home
East Vancouver homeowners turn to Craigslist to update their 1960s bungalow
Full Story
MOST POPULAR7 Ways to Design Your Kitchen to Help You Lose Weight
In his new book, Slim by Design, eating-behavior expert Brian Wansink shows us how to get our kitchens working better
Full Story
KITCHEN DESIGNKey Measurements to Help You Design Your Kitchen
Get the ideal kitchen setup by understanding spatial relationships, building dimensions and work zones
Full Story
DECORATING GUIDES10 Design Tips Learned From the Worst Advice Ever
If these Houzzers’ tales don’t bolster the courage of your design convictions, nothing will
Full Story
DECORATING GUIDESThe Most Helpful Furniture Piece You May Ever Own
Use it as a table, a seat, a display space, a footrest ... and indoors or out. Meet the ever-versatile Chinese garden stool
Full Story
KITCHEN DESIGNKitchen of the Week: Function and Flow Come First
A designer helps a passionate cook and her family plan out every detail for cooking, storage and gathering
Full Story
BATHROOM WORKBOOKStandard Fixture Dimensions and Measurements for a Primary Bath
Create a luxe bathroom that functions well with these key measurements and layout tips
Full Story
STANDARD MEASUREMENTSThe Right Dimensions for Your Porch
Depth, width, proportion and detailing all contribute to the comfort and functionality of this transitional space
Full Story
BATHROOM DESIGNKey Measurements to Help You Design a Powder Room
Clearances, codes and coordination are critical in small spaces such as a powder room. Here’s what you should know
Full Story








mrspete