One cool asset, many layout challenges. Ideas, please?
honorbiltkit
10 years ago
Related Stories
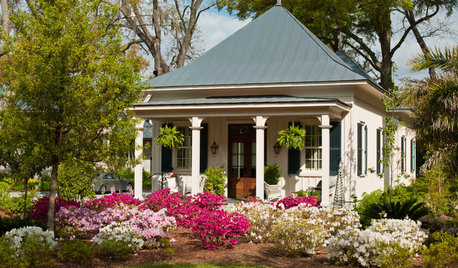
SMALL SPACES8 Challenges of Cottage Living
‘Small rooms or dwellings discipline the mind,’ Leonardo da Vinci once said. Just how much discipline can you handle?
Full Story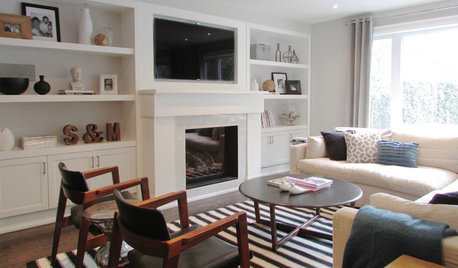
HOUZZ TOURSMy Houzz: Rising to the Renovation Challenge in Toronto
An eye for potential and substantial remodeling lead to a chic and comfortable home for a Canadian family
Full Story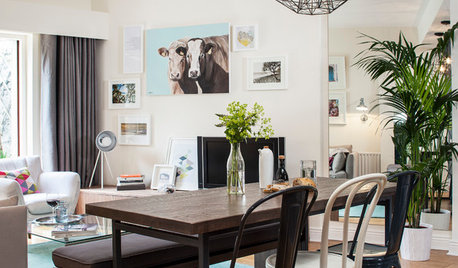
LIVING ROOMSRoom of the Day: Dividing a Living Area to Conquer a Space Challenge
A new layout and scaled-down furnishings fill the ground floor of a compact Dublin house with light and personality
Full Story
DECORATING GUIDESRoom of the Day: A Family Room That’s Up to the Challenge
An invitation to do a makeover inspires an interior designer to revitalize her family room with bold colors and prints
Full Story
LIVING ROOMS8 Living Room Layouts for All Tastes
Go formal or as playful as you please. One of these furniture layouts for the living room is sure to suit your style
Full Story
BATHROOM DESIGNUpload of the Day: A Mini Fridge in the Master Bathroom? Yes, Please!
Talk about convenience. Better yet, get it yourself after being inspired by this Texas bath
Full Story
DECORATING GUIDES10 Bedroom Design Ideas to Please Him and Her
Blend colors and styles to create a harmonious sanctuary for two, using these examples and tips
Full Story
HOME OFFICESQuiet, Please! How to Cut Noise Pollution at Home
Leaf blowers, trucks or noisy neighbors driving you berserk? These sound-reduction strategies can help you hush things up
Full Story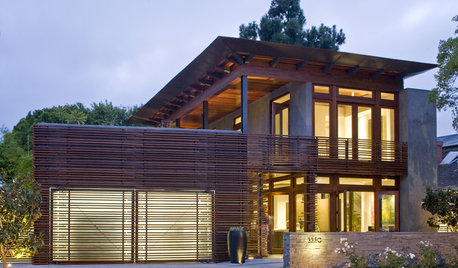
GARAGESDesign Workshop: The Many Ways to Conceal a Garage
Car storage doesn’t have to dominate your home's entry. Consider these designs that subtly hide the garage while keeping it convenient
Full Story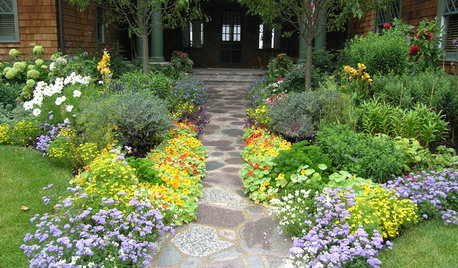
GARDENING GUIDESPathway Plantings That Please the Senses
Add some color, life and intrigue beside your sidewalk with these 7 suggestions
Full Story


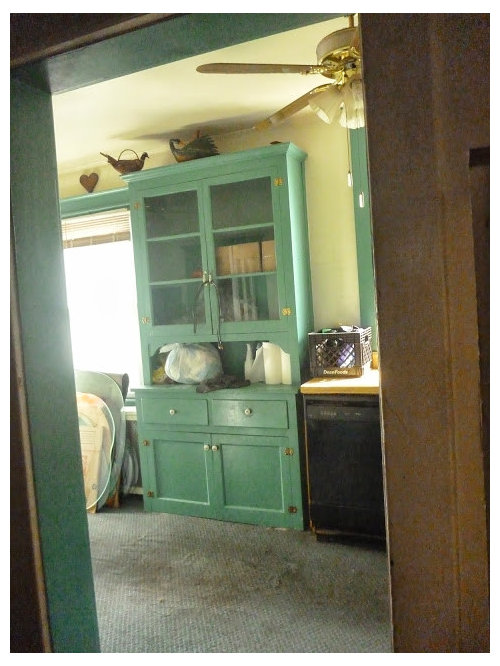
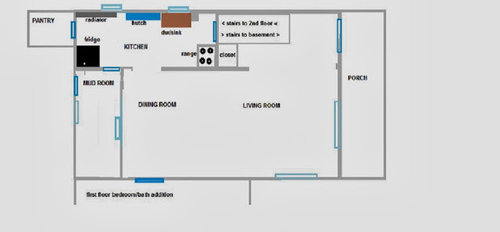


rosie
ppbenn
Related Discussions
Help Please with Challenging Kitchen Layout
Q
Layout choices two different ones new design opinions please
Q
Design-challenged...Please help with preliminary ideas!
Q
Looking for layout help and ideas please!
Q
mama goose_gw zn6OH
rosie
ppbenn
honorbiltkitOriginal Author
ppbenn
lavender_lass
honorbiltkitOriginal Author
honorbiltkitOriginal Author
lavender_lass
honorbiltkitOriginal Author
rosie
arlosmom
lavender_lass
honorbiltkitOriginal Author
honorbiltkitOriginal Author
arlosmom
ideagirl2
deedles
rosie
arlosmom
texasgal47
honorbiltkitOriginal Author
deedles
deedles
lavender_lass