Looking for layout help and ideas please!
mshutterbug
6 years ago
last modified: 6 years ago
Featured Answer
Sort by:Oldest
Comments (223)
mshutterbug
6 years agoRelated Discussions
Kitchen addition plans- lots to look at, please help with layout
Comments (28)Part of why I suggested putting the big ref on the back wall is to eliminate the turn at the ref. The ref where the ovens are and the ovens at "alt-ref" can work too. Not at the original ref location because its kinda bad to have the open oven doors and somebody seated at the stools. It's ok for a micro, but not for something where the doors are hot. My personal preference would be to not have oven doors in a traffic aisle. Looking at it again, maybe park an inexpensive drinks ref on the dining room wall if you retain full depth cabinets. A nice looking dorm undercounter or one of those 2x2 ref-frz like the small lg unit. Possibly a bar sink on the dining room wall run for a complete drinks area there. If it has the pantry and a microwave, it easily becomes the express food area for kids. If you want, you can buy a simpler, maybe smaller main ref without water and ice in the door. The prep sink question is a good one. In this arrangement, you might not actually need one on the island (five people will chime in and disagree)! Its a bit more convenient, but not much. If the main ref moves to the back wall, you need one on the island even less. If the main ref moves to where the ovens are shown, you should have one - so that you don't have to cross the cooking area to get to the water. Where exactly it goes is partly dependent on what type of ref you're getting. A sxs or a french door needs landing space opposite the ref - behind you when you're standing in front of it. A single door ref needs landing space to the side without the hinges. So a single door ref, put the sink in the lower right corner of the island as drawn. A two door ref, the upper right corner. The other question about island width was a place I didn't use enough words (again). Without an appliance, the entire run of cabinets on the dining room wall could be less deep by 6 to 12" and the island could take up those inches in width....See MorePlease help with odd layout. I'm totally out of ideas (and my mind)
Comments (8)You've done nice work so far. The kitchen is beautiful and so is the floor. I just have a couple of comments. I think your current seating arrangement is as good as it's going to get. I wouldn't buy a loveseat if you can fit two sofas instead. Put a sofa table behind the one facing the TV to will help to define the entrance. Square the TV cabinet up to the wall. Then either put the TV on a swivel or on an articulating arm to adjust for viewing. I like whitewashed fireplaces, so I would start there. You can always paint it if you don't like it, but you can't go the other way. As for style and color, save your favorite rooms in your living room ideabook. I see you already have two, both neutral, both transitional. Try to identify what it is about each room that you like. You will eventually either get a clear vision for the space...or be totally confused and run back here screaming and we'll help you sort it out. ;-)...See MoreAnother challenging layout
Comments (21)I would suggest you print out a couple copies of the blank floor plan I posted and take them with some pens and pencils to your husband. The fact that that blank floor plan has a graph paper grid on it makes it easily to eyeball both space and shapes as you tinker around, and the fact that that version of the floor plan has just the walls with no labels or furniture or cabinets anything else drawn in helps to broaden both your minds to various options allowed by your space. Also print out two copies of the aisle width cheat sheet I already posted (https://st.hzcdn.com/simgs/e192fba20a6426cd_9-2973/home-design.jpg) and keep that on hand for each of you to reference. Bring those print-outs to your husband and sketch some options together while chatting and mulling over these general facts with him: - The space you currently have for your kitchen/dining is too narrow for having an island. - That part of your home will always be that narrow because of the stairs. - An island with seating is something you clearly want, based on the suggestion you came up with. - Therefore, if you want a kitchen with an island (with or without seating), the kitchen will have to change locations in the house. - If you want a kitchen island with seating, you should know the rule of thumb is to be looking in your house for an area to place your kitchen that is or can be an absolute minimum of roughly 13' deep. Why roughly 13' deep? This is because perimeter counters are about 25.5" deep (the standard depth of cabinets is 24" plus a 1.5" minimum standard counter overhang). Aisles can vary, but 42" wide is the absolute minimum you can get away with in the working zone of a multi-person kitchen (which is usually what you try to create in a detached house). Then the island needs to be a minimum of 37.5" deep (the standard 24" depth of cabinets plus a 1.5" counter overhang on the working side and a 12" overhang on the seating side, which is pretty much the least knee space you can allow). Behind seated people, you can sometimes get away with a more narrow aisle if no traffic will be ever be walking behind the seated people, but that a fairly rare scenario. Usually there is through traffic going behind the seated people at the island, and the absolutely minimum aisle that will fit seating people plus traffic behind them is 48" wide. 24" + 1.5" + 42" + 1.5" + 24" + 12" + 48" = 12'9" = ~13' - When I say absolute minimum in any of these cases, it's always the least space needed to be functional. Not the least to be comfortable. This is up to you, but I would personally never do the minimum to be functional in my home if I could help it because the result is rather cramped. (I find cramped spaces stressful and frustrating to live/work in. I personally would aim for a truly comfortable, spacious-feeling kitchen even if it meant losing the island.) - If you want an island with seating AND to have it be truly comfortable, the rule of thumb is to look for an area in your home that is a minimum of roughly 15' deep. This allows you to upgrade to minimum of a 48" aisle in the work zone (which allows two people to pass each other without squeezing), and a minimum of a 60" aisle behind seated people (which also allows for passing with no squeezing). You also are better off with a 15" counter overhang for the seated people (less knee-banging). Lastly, I personally have regretted doing only a 1.5" standard counter overhang in my kitchen. A 2" overhang would have been better at keeping water, juice, etc. from rolling down the front of my base cabinets. 24" + 2" + 48" + 2" + 24" + 15" + 60" = 14'7" = ~15' - At the same time the kitchen needs to be 13'-15' deep to support an island with seating, as a rule of thumb, the space should also be just as wide or wider. This is because a five foot long island is about the shortest you could ever have and do more than one seat. Five feet long will fit two people seated side-by-side, and a 5' work surface is large enough to be a functional prep space. Then you need walkways on either side of your 5' island. If you do the minimum to be functional, that's 42" + 60" + 42" = 12' (arguably, you could go even smaller than 42" in some scenarios, but I'm not going down the rabbit hole of accounting for every single scenario). If you do the minimum to be comfortable, that's 48" + 60" + 48" = 13'. So 12'-13' is the least wide a kitchen can be with the shortest possible island that allows for seating and no perimeter cabinets on either side. But then people usually want a longer island or a more than one-wall kitchen. If you do an L-shaped perimeter, then add 25.5"-26" to the minimum kitchen width. If you want to include a small prep sink in the island and still have a decent length of continuous counter to work on at the island, you need a 6'-7' island instead of 5' (so add 1'-2' to the minimum kitchen width). If you want to have the clean-up sink (the normal big kitchen sink with the dishwasher next to it) in the island and still have a decent length of continuous counter to work on at the island, you need a massive 8.5'-10' island (so add 3.5'-5' to the minimum kitchen width). There's a lot of variables here with the width, but the gist is, as a rule of thumb when you are trying to find a way to fit a kitchen with an island with seating in your home, you're looking for an area in the home that is roughly 13-15' x 13-15' at minimum. Or, even more simply, look where a "big square" can fit. That is how I immediately knew your kitchen/dining area wouldn't fit an island. It not a big square. It is a long, skinny rectangle (~10' x 19'), and the shortest side is way less than 13'. - In your house, Julie, you have only one area in the home that can fit a big 13-15' x 13-15' square, and that's your current family room. - At 12'4" deep, your current formal living room could also fit a kitchen with an island with NO seating (because no seating means the walkway behind the island could be less than 48"-60"), but putting the kitchen there isn't ideal because people usually hate having the kitchen be the first thing guests see when they enter the house. Mostly because the dining room or living room is usually more presentable and makes a better impression. You may not care about this, but putting the kitchen in such a visible spot is generally not a great practice when it comes to resale. Long story short, your options are: 1) Keep the kitchen in the kitchen/dining area and have no island. A peninsula would be possible. It could even have seating. You will have to replace one or both of the bay windows in the dining room with straight windows for this space to become a really functional, pleasant kitchen. 2) Put the kitchen in the formal living room and have an island with no seating that is visible as soon as people walk in your house. You will likely have to remove the fireplace, but maybe not. 3) Put the kitchen in the family room and have an island with seating. This is probably the most bang for your buck in terms of resale, since it would be a large, nice kitchen, and buyers tend to love those. Also, your house is rather special in how inexpensive moving the kitchen would probably be compared to how much that usually costs. This is because, quite unusually in your case, the move would require minimal reframing. This area of the home is already wide open, and, you'd just be adding walls (which is a few hundred in labor/materials) as opposed to removing walls (which can run well into into the thousands). And you already have plumbing in that area because of the bathroom/laundry. So those two normally very big ticket items (structural work and running plumbing to the area) shouldn't be too bad. 4) Do an extension to enlarge the kitchen/dining area into the backyard and have an island with seating. This will be your most expensive option, but the upside is it won't change the rest of the house as dramatically as moving the kitchen would. 5) Go to the massive expensive and structural hoopla of moving your stairs. This is the worst option ever and shouldn't be considered because it's both a huge structural change and would require you to rejig all three floors of your house. Moving the stairs is almost never a good option. In conclusion, talk these facts and five options over with your husband, tinker around on the floor plan together as you talk, and then come back to us with whichever of the five options you two would consider and would like to explore. It would also help if you two simultaneously decided on a budget....See MorePlease help with kitchen layout, husband’s “ideas” are stressing me!:)
Comments (17)As rantontoo stated, a 33" aisle is really tight. Where is the plumbing stack for the condo? Is it in the column in the lower left corner? I'm wondering if you might be able change the peninsula's shape to make it deeper and rectangular, creating essentially a galley lay-out. Like this: The above will require sacrificing a cabinet to run plumbing lines to the new location (and condo board approval). If you want to keep a table in the nook area, I wouldn't extend cabinets into that area. You'd be left with lots of floor space in front of them but not enough room for a table and chairs. Have you considered creating a banquette in the nook area instead? That would give you some additional storage and allow you to keep a cozy spot for friends and family in the kitchen....See Moremshutterbug
6 years agosena01
6 years agomshutterbug
6 years agosheloveslayouts
6 years agomshutterbug
6 years agosheloveslayouts
6 years agolast modified: 6 years agomshutterbug
6 years agomshutterbug
6 years agomshutterbug
6 years agoRed Silver
6 years agomshutterbug
6 years agoRed Silver
6 years agolast modified: 6 years agosheloveslayouts
6 years agomshutterbug
6 years agomshutterbug
6 years agomshutterbug
6 years agolast modified: 6 years agosheloveslayouts
6 years agomshutterbug
6 years agoRed Silver
6 years agosena01
6 years agomshutterbug
6 years agomshutterbug
6 years agosena01
6 years agosheloveslayouts
6 years agomshutterbug
6 years agosheloveslayouts
6 years agomshutterbug
6 years agosheloveslayouts
6 years agomshutterbug
6 years agosheloveslayouts
6 years agomshutterbug
6 years agomshutterbug
6 years agosheloveslayouts
6 years agomshutterbug
6 years agosheloveslayouts
6 years agomshutterbug
6 years agomshutterbug
6 years agomshutterbug
6 years agolast modified: 6 years agosheloveslayouts
6 years agomshutterbug
6 years agolast modified: 6 years agomshutterbug
6 years agosheloveslayouts
6 years agomshutterbug
6 years agomshutterbug
6 years agomshutterbug
6 years agomshutterbug
4 years ago
Related Stories
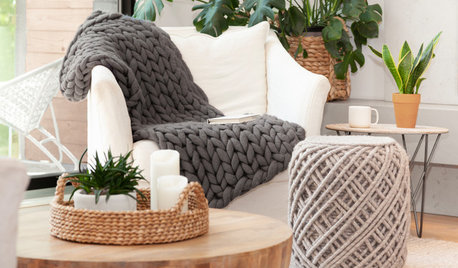
HOLIDAYS10 Holiday Gift Ideas to Help Make Home a Little Cozier
Consider these suggestions for presents to pamper the special people in your life
Full Story
DECORATING GUIDESDownsizing Help: Color and Scale Ideas for Comfy Compact Spaces
White walls and bitsy furniture aren’t your only options for tight spaces. Let’s revisit some decorating ‘rules’
Full Story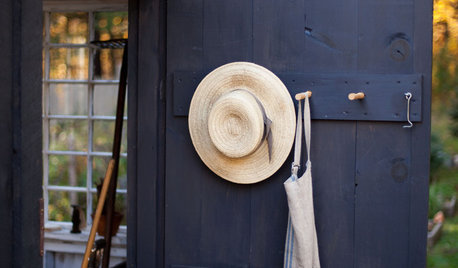
GARDEN SHEDS8 Shed Storage Ideas to Help Beat Garden Clutter
Use shelves, racks and other clever storage techniques to keep your garden shed clean and organized
Full Story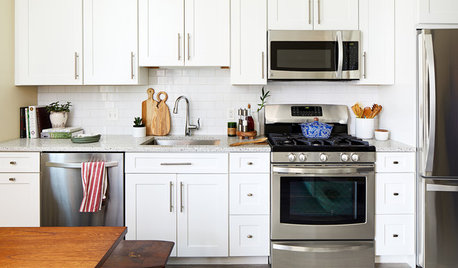
BEFORE AND AFTERSKitchen Makeover: Same Layout With a Whole New Look
Budget-friendly cabinetry and new finishes brighten a 1930s kitchen in Washington, D.C.
Full Story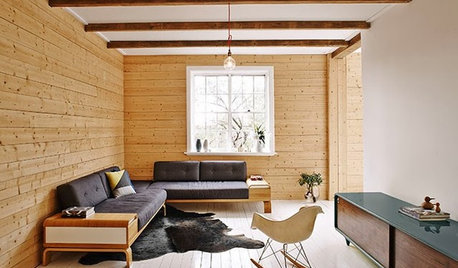
REMODELING GUIDESHouzz Tour: Urban Remodel Looks to Sweden for Bright Ideas
Once a dowdy rental in need of a revamp, this Sydney home now has a fresh and inviting Swedish summer-house feel
Full Story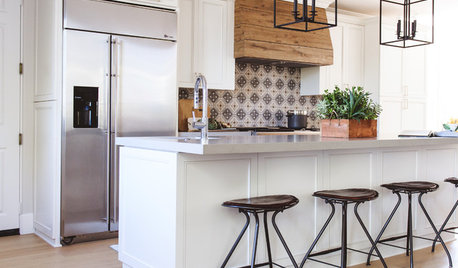
KITCHEN DESIGNThis Kitchen Keeps Its Layout but Gets a New Spanish Modern Look
See how a designer turned a family’s kitchen into a fresh, bright space with refaced cabinets and new tile
Full Story
DECORATING GUIDES10 Bedroom Design Ideas to Please Him and Her
Blend colors and styles to create a harmonious sanctuary for two, using these examples and tips
Full Story
KITCHEN DESIGNKitchen Layouts: Ideas for U-Shaped Kitchens
U-shaped kitchens are great for cooks and guests. Is this one for you?
Full Story
GARDENING AND LANDSCAPINGNo Fall Guys, Please: Ideas for Lighting Your Outdoor Steps
Safety and beauty go hand in hand when you light landscape stairways and steps with just the right mix
Full Story
KITCHEN OF THE WEEKKitchen of the Week: Beachy Good Looks and a Layout for Fun
A New Hampshire summer home’s kitchen gets an update with a hardworking island, better flow and coastal colors
Full Story


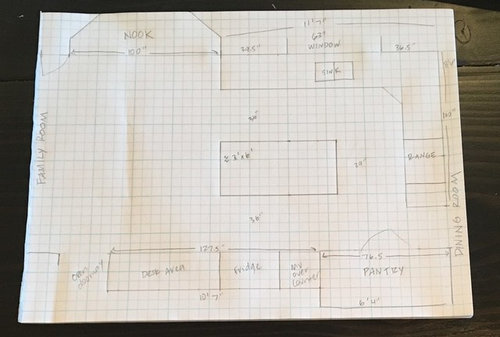
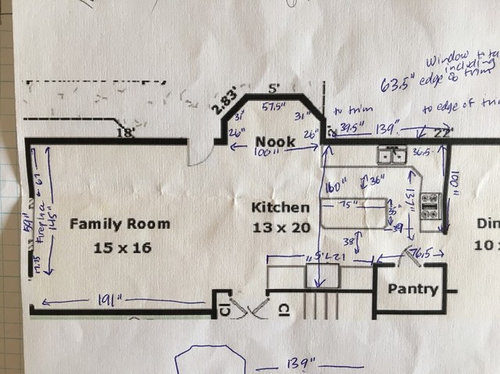
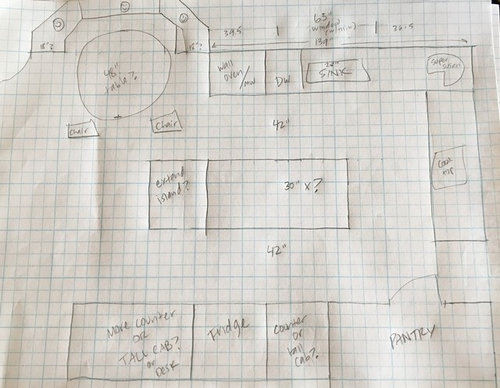
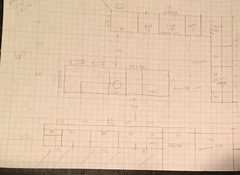
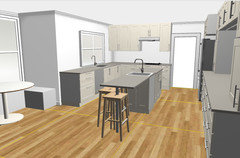
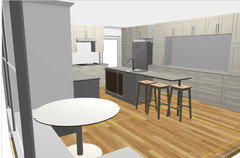
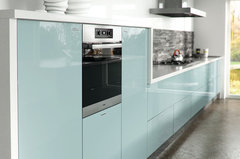
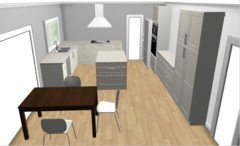
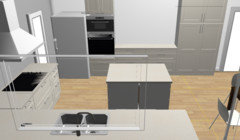
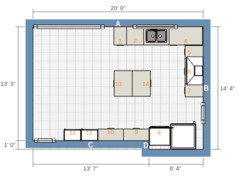
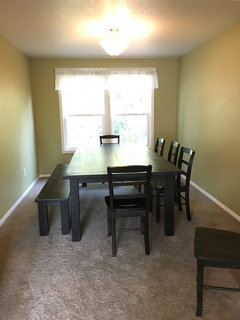
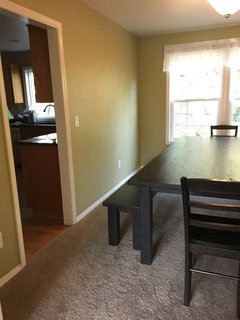
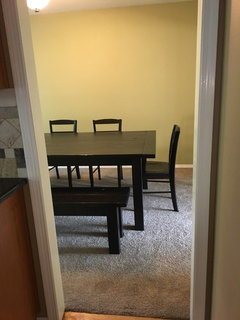
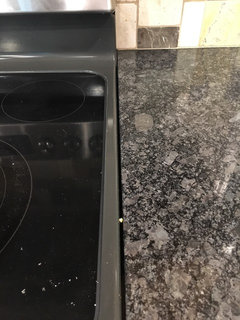
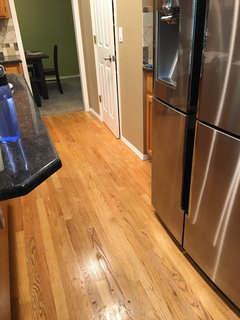
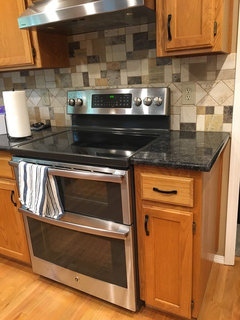
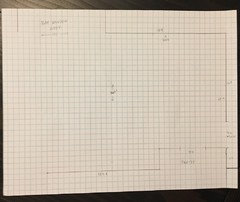
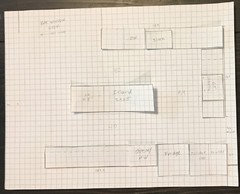
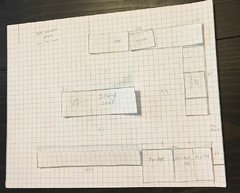
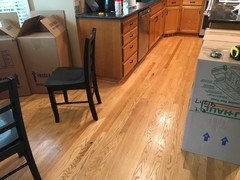
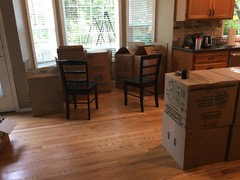
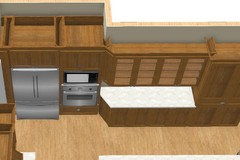
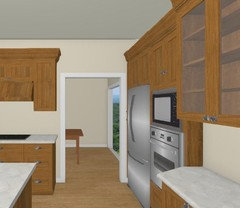
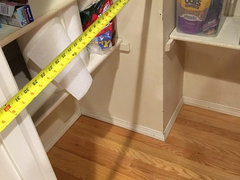
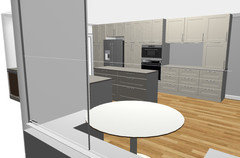
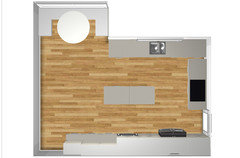
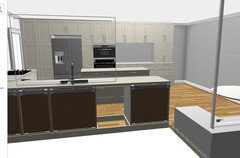
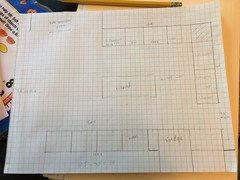
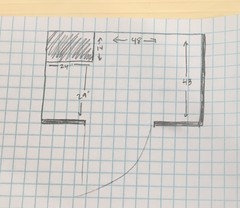
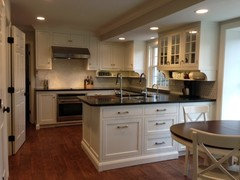
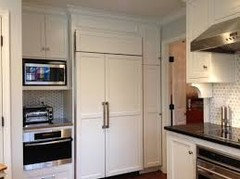
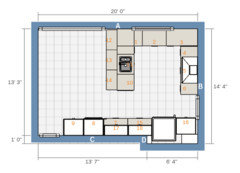

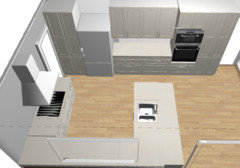
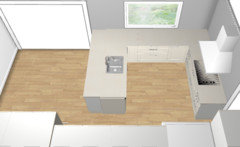
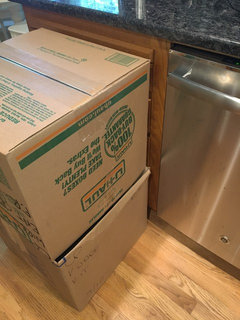
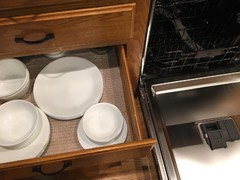
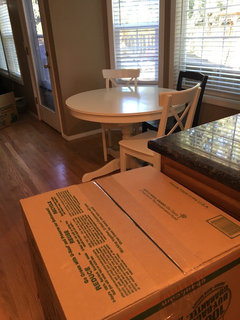
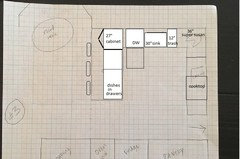
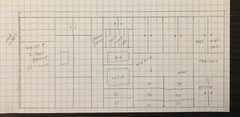
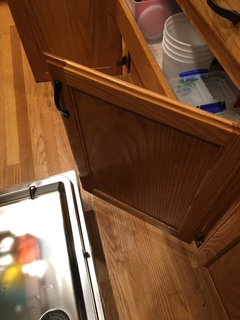


sena01