Please help with kitchen layout, husband’s “ideas” are stressing me!:)
3bebe
5 years ago
Featured Answer
Sort by:Oldest
Comments (17)
3bebe
5 years ago3bebe
5 years agolast modified: 5 years agoRelated Discussions
Help me choose the best kitchen layout - lots of ideas
Comments (12)With the layout options you have...I'd pick the one with the most space, between the fridge and range. It would also be nice to have more space between the sink and range...but where would you put things from the fridge? The L-shape doesn't offer much in the way of prep space, unless you use the peninsula. Personally, I would want to maximize my countertop areas...having one area for a 'landing space' by the fridge, a larger prep space by the range, a place for dishes by the dishwasher (if you can't load them right away) and an area for seating. Everyone uses the kitchen differently, but even though it's a smaller space, I think it could be much more efficient than the options you've shown. Of course, you can choose to stay with the same layout you have now (without the wall oven) and if it's what you're used to, it may work for you. But, I'd rather come up with a more improved space, if I were spending money to remodel. Just my two cents......See MorePlease help me Kitchen Layout
Comments (57)Thanks again everyone, CP, I appreciate the fight for a good idea:). The door is very much a possibility and is under consideration with dh. I will sketch up the 18” cabinet suggestion and see how it looks. However I do have the breakfast table nearby so I don’t really need a lot of island seats. LL, if I add the dr door I will most likely move the bev chiller/MW up as you suggest. I’m not sure I want to close off the dining room opening though. Ever since I read a thread on the importance of “flow” I am hesitant to have any more dead ends. I like the fireplace in theory but having it right in front of the dining room table could be a problem with 1) cooking anyone sitting there and 2) the fact that the view of it would be blocked by the table. I think a fireplace may be better in the LR. MG, I vote for option number 2 but as long as the kids are well behaved and DH helps out, I can live with the first option. Thank you for the nice thought experiment:) As for the DR door, I think I would prefer it on the far right. The center door would open right into the table and would take up a lot of space that I don’t have to make it work. I will toy around with moving the DR opening down a bit to block the mudroom. Maybe I should put a door on the mudroom....See MorePlease help me layout my kitchen
Comments (13)No changes to the windows: Click to enlarge I wasn't sure about some of the measurements, so this is a rough estimate of cabinet widths, and there are no uppers. Having only one wall of cabinets plus island, I put the fridge (36", might be room for 48") near the DR, with a range. Alternate plan would be to extend the wall beside the pantry and put the fridge there, with the wall ovens where the fridge is drawn, since you don't want an UC oven, but that would make the island somewhat of a barrier. The fridge could also go in the middle of the pantry space, with pantry cabs on each side. ETA, I'm not sure if the fridge would be close enough to the island for landing space. The 30" pantry could be an upper with base, or a tall cabinet on the counter, with landing space in front of it. Blank space m/l:...See MorePlease help me with my bowling alley kitchen layout
Comments (12)If I have a table, I want one I can walk all the way around and pull up extra chairs. A half counter/ half table just wouldn't work for ME, but others might love it. i would love to do the side window of my library (did street side), but I put very expensive custom Timberlane shutters on it, plus it is a 6 yr old Marvin window, so it's staying. Yes, it matches the rest of the windows on that side, but it would let more light into a dark northeast exposure. If I were younger, I'd change it....See Morelisa_a
5 years agolisa_a
5 years ago3bebe
5 years ago3bebe
5 years agoUser
5 years ago3bebe
5 years agorantontoo
5 years ago3bebe
5 years agoMDLN
5 years agolast modified: 5 years agoFlo Mangan
5 years agorantontoo
5 years agolast modified: 5 years agoFlo Mangan
5 years agolisa_a
5 years ago
Related Stories

KITCHEN DESIGNKitchen Layouts: Ideas for U-Shaped Kitchens
U-shaped kitchens are great for cooks and guests. Is this one for you?
Full Story
BEFORE AND AFTERSKitchen of the Week: Bungalow Kitchen’s Historic Charm Preserved
A new design adds function and modern conveniences and fits right in with the home’s period style
Full Story
KITCHEN DESIGNKitchen of the Week: Barn Wood and a Better Layout in an 1800s Georgian
A detailed renovation creates a rustic and warm Pennsylvania kitchen with personality and great flow
Full Story
KITCHEN DESIGNIdeas From the Year’s Top 10 Kitchens of the Week
Get inspired by the found objects, reclaimed hardware, efficient storage and work zones in our top kitchens of 2016
Full Story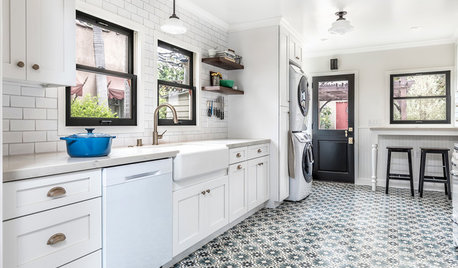
KITCHEN DESIGN11 Enduring Kitchen Ideas From the Industry’s Biggest Event
We visited the Kitchen and Bath Industry Show and found that many familiar kitchen features appear to be here to stay
Full Story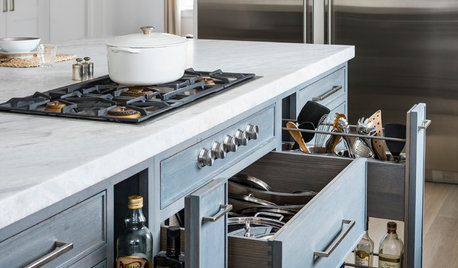
KITCHEN DESIGNCool Storage Ideas From 2017’s Most Popular Kitchens
Clever kitchen designs keep all the parts and pieces neatly organized, some ready at hand and some out of sight
Full Story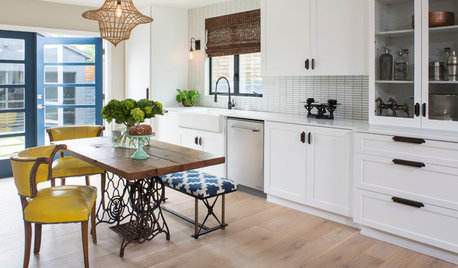
KITCHEN DESIGNGet Ideas From This Year’s Top 20 Kitchen Tours
Smart storage, functionality for cooks and families, vintage touches and lots of personality mark your favorites of 2015
Full Story
KITCHEN WORKBOOKNew Ways to Plan Your Kitchen’s Work Zones
The classic work triangle of range, fridge and sink is the best layout for kitchens, right? Not necessarily
Full Story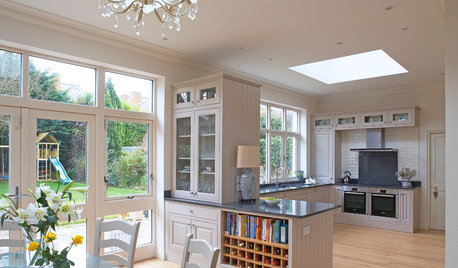
KITCHEN LAYOUTSKeep Your Kitchen’s ‘Backside’ in Good Shape
Within open floor plans, the view to the kitchen can be tricky. Make it work hard for you
Full Story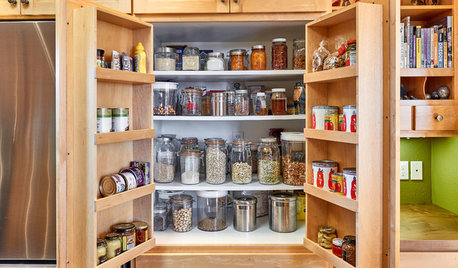
KITCHEN MAKEOVERSThis Kitchen’s Custom Storage Has a Place for Everything
An architect helps Oregon homeowners remodel their kitchen and make their storage more functional for the long term
Full Story







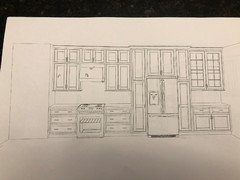

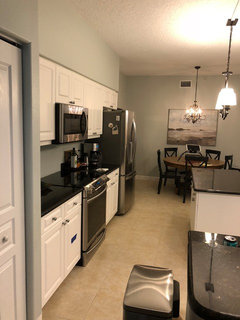
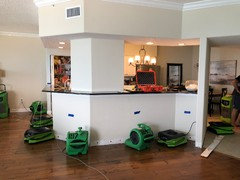

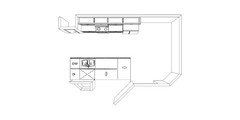
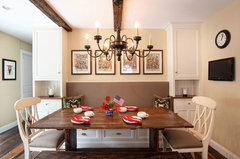



User