Please help with odd layout. I'm totally out of ideas (and my mind)
jaegbea
6 years ago
Featured Answer
Sort by:Oldest
Comments (8)
Related Discussions
please help me figure out the best raised bed layout for my yard
Comments (6)I few more details on the plans that I posted above: The raised beds along the fence would be completely separate from the fence, I'm not talking about heaping dirt against the fence or anything like that lol! Just building raised beds 2' wide and placing them against the fence so I can grow vertically as much as possible. I have a 50' roll of black vinyl coated chain link fencing (part of it is used to enclose the current garden) and I plan to repurpose it by hanging it along the back fence so I can trellis peas, beans, tomatoes, melons, whatever. I have been reading that growing vertically is one way to get more out of a small space. Since I have two medium sized dogs and I have learned the hard way that regular garden fencing or poultry wire isn't really sturdy enough, I was planning to buy some hog panels, have them cut in half, and have those go along the front of the beds to keep everything out. Hog panels are 34" tall and the bars are close together at the bottom and gradually get further apart as they go up. Each half would weigh about 17 pounds, so I can lift a section off as needed to tend the garden, then put it back up when I'm done. The design I came up with has a 4' tall 4'x4' fence post between each bed, about 2' feet out from the existing fence posts. The end pieces of each raised bed will be screwed into it, and once the 1' tall beds are filled with dirt, it should be plenty sturdy enough to support these panels. I also intend to have a piece of 2"x4" going between each of these posts and the actual fence posts to lend greater stability to both, and that will be the only thing that connects the raised beds to the fence. I thought it would be best to keep them totally separate to allow the fence to be worked on or even replaced later if needed, without having to remove the beds. The center beds would need a different setup for keeping out the dogs and rabbits. I had in mind some kind of enclosure that goes around the perimeter, with a gate at the opening. Most likely I would use the same hog panel idea so I could access the beds from the outside or the inside, or I could opt to leave part of it in place and use it for a trellis. I have thought about even enclosing the whole thing with heavy plastic to create a greenhouse for winter, and I could also use it to suspend shade cloth since the sun is a bit too much here in Oklahoma in the summer and it actually gets hot enough that the tomatoes stop setting fruit. The only thing I don't like about this idea is that it is right in the middle of the yard (actually, two of them, one on each side) though the dogs would have a blast running around them. Aesthetically, I think the perimeter beds along the fence would be more attractive and open, even with the smaller island beds added. I would probably put just low covers on those and use those beds for low growing crops since I would have plenty of space to trellis the taller crops along the fence. Thank you for considering my ideas and if you have any feedback or suggestions for me, please let me know! Here is a link that might be useful:...See MoreTotally different layout... please help me
Comments (54)IÂm not trying to argue either, and I may not be explaining this right, but even a 12" sink turns into a minimum of 15" when you factor in the edge of the counter that needs to surround it. If you can slide a smaller sink all the way to the left, itÂs a non-issue but a 15" cabinet leaves no wiggle room. Also, we will have our prep sink up against a wall and I found it was uncomfortable to use in less than a 21" cabinet. Like I said though, I have specific jobs that I need it to handle but if it were just for hand washing, I can see that working. If I sound rabid, itÂs because the prep sink placement and my hope to have a WO cabinet to house the MW and for storage was an obsession for months. Under the advice here and my own common sense, I gave up the cabinet, made room for the sink and my kitchen fell into place. That said, I think the UC oven is the perfect solution. :)...See MoreI’m so stressed not sure how to bring out my kitchen please help
Comments (19)1. Remove everything from the tops of the cabinets. These are not display shelves or storage areas. Design-wise, a room feels more comfortable and looks better when the eye stays at the lower level where people live. It is not good to draw the eye up to the ceiling and then back down again as you look around the room. For the same reason, find a lower place for the word art if you want to keep it. 2. I would concentrate the wall art pieces around the dining area, and remove anything else from the walls. You want to focus the eye on that area as an attractive place to eat, and leave other walls blank so they do not distract from it. So I would remove the wine bottles from the short wall and just put 2 pieces of wall art on either wall above the built-in. The wine bottle picture is very bright and orange and doesn't complement any of the other colours you have in your room. I doubt you want to add more orange accents to your room, so I would find another place for the picture. Maybe the dining room? The sconces are just visual clutter on that wall and should be removed. 3. If you are not changing the floor now, consider a warmer colour for the walls, that goes with your floor. 4. If you look at the "wow" photos of kitchens, they don't have items on the counters that are not necessary. They're either in the cabinets, or in decorative containers such as baskets. For example, if you need to keep things on top of the refrigerator out of reach, put them in one a basket that looks attractive. Is there a better place for your spices or are there only a few that you really use that you can put in a handy drawer or cupboard, and the rest can go in a less-accessible cupboard for occasional use? Same with the oil and vinegar bottles on the left side of the sink. Also, if you keep your dish soap out on the counter then decant it into an attractive opaque pump bottle e.g. those meant for hand soap. 5. Your rolling island would be much more useful if the microwave was not sitting on it. Install a shelf so the microwave can sit on the wall, freeing up the counter space. Also safer because you have a good landing space for hot things below the microwave. Could your toaster oven also sit on the same shelf? That would give you such nice clear working space around your stove. 6. Agree that curtains would not add anything here, either on the door or the window. Looks great that you removed the black paint from the door - that must have been quite a job!...See MoreI’m losing my mind trying to decide on a closet layout! Please help!!
Comments (15)jmdkc, I have only a few dresses and no long gowns. This is my Florida house so no long winter coats here. I have a closet in our den where I keep my sun dresses. With this design you could easily divide the rack for some long items. These were custom by a small company here in Florida. I was surprised at how many small companies there were. We did a California Closet for daughter up north and it is low quality compared to this one. In deciding, it all comes down to what you have and where else things are stored. Up north I have loads of sweaters on shelves. But, I have other drawer space in the bedroom. Figure out how you want your space to function....See Morejaegbea
6 years agojaegbea
6 years agojaegbea
6 years ago
Related Stories

LIVING ROOMSLay Out Your Living Room: Floor Plan Ideas for Rooms Small to Large
Take the guesswork — and backbreaking experimenting — out of furniture arranging with these living room layout concepts
Full Story
DECORATING GUIDES10 Bedroom Design Ideas to Please Him and Her
Blend colors and styles to create a harmonious sanctuary for two, using these examples and tips
Full Story
DECORATING GUIDESDownsizing Help: Color and Scale Ideas for Comfy Compact Spaces
White walls and bitsy furniture aren’t your only options for tight spaces. Let’s revisit some decorating ‘rules’
Full Story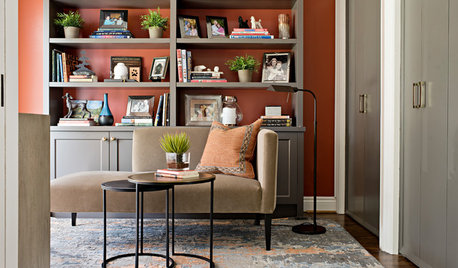
LIFE10 Things Around My Home That I’m Thankful For
A designer shares the comforts big and small that she is grateful for
Full Story
KITCHEN DESIGNKitchen Layouts: Ideas for U-Shaped Kitchens
U-shaped kitchens are great for cooks and guests. Is this one for you?
Full Story
WINTER GARDENING6 Reasons I’m Not Looking Forward to Spring
Not kicking up your heels anticipating rushes of spring color and garden catalogs? You’re not alone
Full Story
LIFEWhat I Learned While Cleaning Out My Junk Drawers
A homeowner finds some surprises on her journey to junk-free bliss
Full Story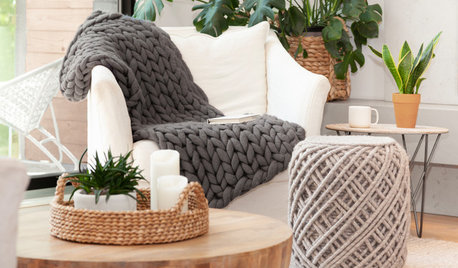
HOLIDAYS10 Holiday Gift Ideas to Help Make Home a Little Cozier
Consider these suggestions for presents to pamper the special people in your life
Full Story


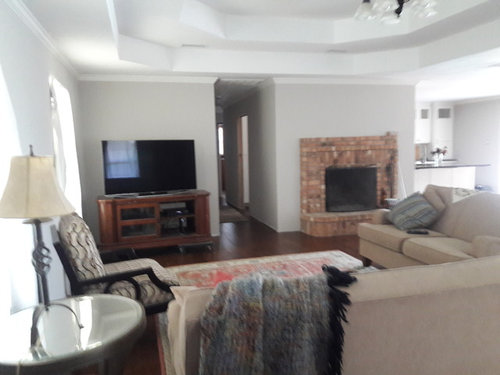
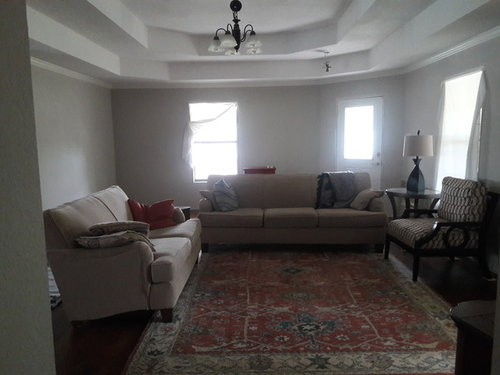

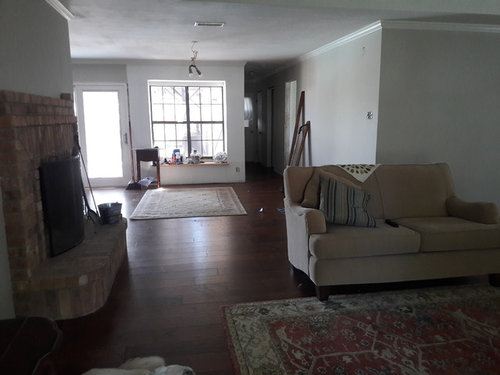
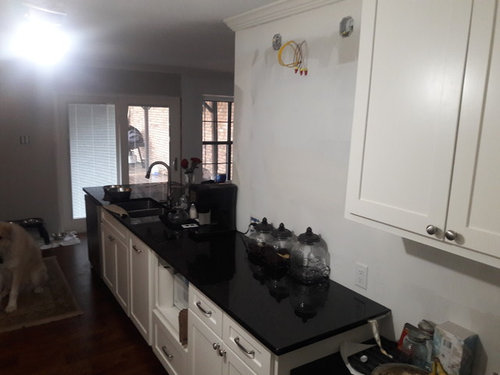
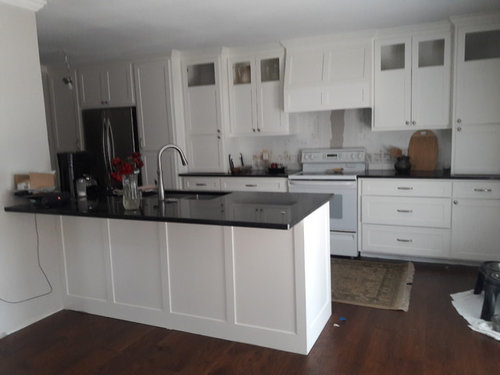
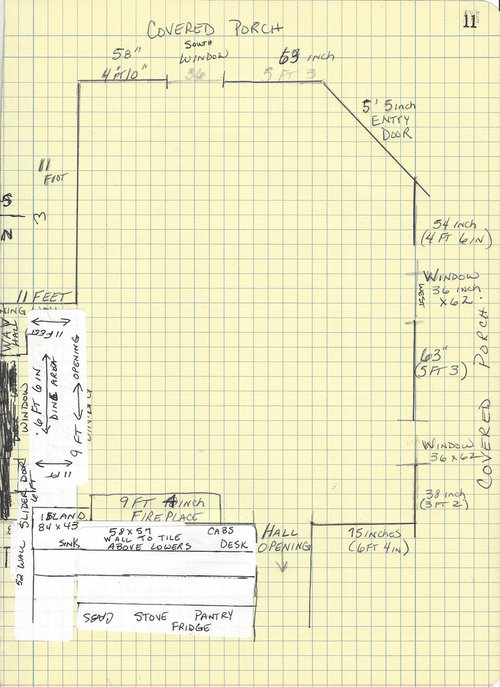



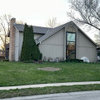

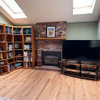
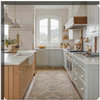
groveraxle