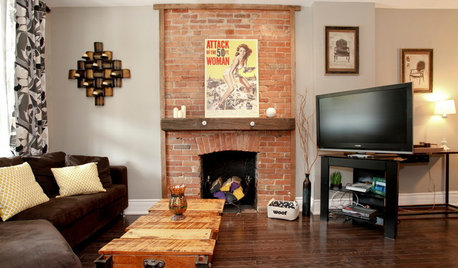Totally different layout... please help me
remodelfla
15 years ago
Related Stories

MOST POPULAR7 Ways to Design Your Kitchen to Help You Lose Weight
In his new book, Slim by Design, eating-behavior expert Brian Wansink shows us how to get our kitchens working better
Full Story
BATHROOM WORKBOOKStandard Fixture Dimensions and Measurements for a Primary Bath
Create a luxe bathroom that functions well with these key measurements and layout tips
Full Story
BATHROOM DESIGNUpload of the Day: A Mini Fridge in the Master Bathroom? Yes, Please!
Talk about convenience. Better yet, get it yourself after being inspired by this Texas bath
Full Story
HOUZZ TOURSHouzz Tour: Totally New Beauty for a Townhouse in Just 5 Months
Hardworking contractors and loved ones help a Canadian Realtor put a run-down house on the fast track to charm
Full Story
ARCHITECTUREHouse-Hunting Help: If You Could Pick Your Home Style ...
Love an open layout? Steer clear of Victorians. Hate stairs? Sidle up to a ranch. Whatever home you're looking for, this guide can help
Full Story
DECORATING GUIDESHouzz Call: What Home Collections Help You Feel Like a Kid Again?
Whether candy dispensers bring back sweet memories or toys take you back to childhood, we'd like to see your youthful collections
Full Story
ORGANIZINGDo It for the Kids! A Few Routines Help a Home Run More Smoothly
Not a Naturally Organized person? These tips can help you tackle the onslaught of papers, meals, laundry — and even help you find your keys
Full Story
COLORPaint-Picking Help and Secrets From a Color Expert
Advice for wall and trim colors, what to always do before committing and the one paint feature you should completely ignore
Full Story








rhome410
mustbnuts zone 9 sunset 9
Related Discussions
Problems with 2 totally different plants - please help!!
Q
Please help me, I am totally new at Apartments!
Q
Layout help - please help me plan a functional kitchen!
Q
Two VERY different layouts--your help, please!
Q
remodelflaOriginal Author
User
remodelflaOriginal Author
Buehl
remodelflaOriginal Author
backinthesaddle
rhome410
sweeby
Buehl
Buehl
backinthesaddle
Buehl
remodelflaOriginal Author
sweeby
remodelflaOriginal Author
Buehl
Buehl
remodelflaOriginal Author
rhome410
rhome410
Buehl
houseful
houseful
backinthesaddle
remodelflaOriginal Author
backinthesaddle
houseful
backinthesaddle
remodelflaOriginal Author
remodelflaOriginal Author
laxsupermom
backinthesaddle
remodelflaOriginal Author
backinthesaddle
remodelflaOriginal Author
rhome410
backinthesaddle
remodelflaOriginal Author
rhome410
backinthesaddle
rhome410
remodelflaOriginal Author
remodelflaOriginal Author
backinthesaddle
backinthesaddle
remodelflaOriginal Author
backinthesaddle
pbrisjar