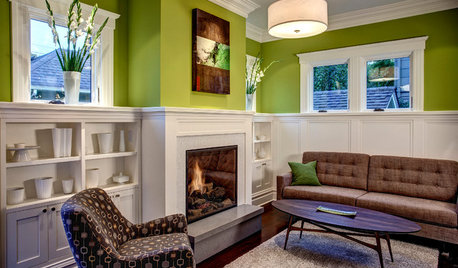Layout choices two different ones new design opinions please
mpeg
15 years ago
Related Stories

BATHROOM VANITIESShould You Have One Sink or Two in Your Primary Bathroom?
An architect discusses the pros and cons of double vs. solo sinks and offers advice for both
Full Story
DECORATING GUIDESNo Neutral Ground? Why the Color Camps Are So Opinionated
Can't we all just get along when it comes to color versus neutrals?
Full Story
WALL TREATMENTSExpert Opinion: What’s Next for the Feature Wall?
Designers look beyond painted accent walls to wallpaper, layered artwork, paneling and more
Full Story
DECORATING GUIDES10 Bedroom Design Ideas to Please Him and Her
Blend colors and styles to create a harmonious sanctuary for two, using these examples and tips
Full Story
KITCHEN DESIGNA Single-Wall Kitchen May Be the Single Best Choice
Are your kitchen walls just getting in the way? See how these one-wall kitchens boost efficiency, share light and look amazing
Full Story
DECORATING GUIDESPlease Touch: Texture Makes Rooms Spring to Life
Great design stimulates all the senses, including touch. Check out these great uses of texture, then let your fingers do the walking
Full Story
BATHROOM DESIGNUpload of the Day: A Mini Fridge in the Master Bathroom? Yes, Please!
Talk about convenience. Better yet, get it yourself after being inspired by this Texas bath
Full Story
DECORATING GUIDESSingle Design Moves That Make All the Difference
One good turn deserves a whole ideabook — check out these exceptional lone moves that make the room
Full Story
GARDENING GUIDESGreat Design Plant: Snowberry Pleases Year-Round
Bright spring foliage, pretty summer flowers, white berries in winter ... Symphoricarpos albus is a sight to behold in every season
Full Story
ARCHITECTUREDesign Workshop: Just a Sliver (of Window), Please
Set the right mood, focus a view or highlight architecture with long, narrow windows sited just so on a wall
Full Story








mpegOriginal Author
remodelfla
Related Discussions
Opinions on flooring choices, please?
Q
opinions, please (on cabinet choice)
Q
Opinions Please on color choices?
Q
Cabinet Choice - Opinions Please
Q
User
laxsupermom
remodelfla
rosie
mpegOriginal Author
mpegOriginal Author
mpegOriginal Author
mpegOriginal Author
mpegOriginal Author
vicnsb
remodelfla
mpegOriginal Author
rhome410
mpegOriginal Author
rhome410
mpegOriginal Author
rhome410
mpegOriginal Author
rhome410
mpegOriginal Author
rhome410
remodelfla
rhome410
mpegOriginal Author
mpegOriginal Author
mpegOriginal Author
mpegOriginal Author
rhome410
mpegOriginal Author
remodelfla
rhome410
mpegOriginal Author
rhome410
mpegOriginal Author
victoriajane