I've been reading the forum for about a month and have been really impressed with the breadth of knowledge and great feedback that's provided. So, I'm jumping in tonight and with the great hope that you can solve the layout problems that I've been thinking about for a few years. I'm finally ready to start my remodel, but all I really know is that what I have now must go!!
The house is a 1950's house that's been added on to many, many times by the previous owners. In one way or another, nearly every wall contains some strange load bearing element. With my budget, that means that I've mostly ruled out moving any walls. I've posted the layout which is the best that I've come up with after about 2 dozen tries, but it's really choppy.
I've tried to answer the layout questions in the Read Me If You Are New to GW Forums thread.
I can move plumbing and gas. I am committed to using a gas range. I have gas now and my electrical panel is at its limit, so I don't want to bring electrical into the kitchen for an oven. My layout shows a 48" range. I'm leaning towards a Jenn-Air Pro Style range because it fits the budget (under $5000), has six burners and two side by side ovens. It also has a griddle which I think is neat, but I could live without.
I'm posting two layouts. One shows the flow through the house. One thing that I like about the house now is that when you open the front door, you can look all the way through the house to a nice green back yard. I want to maintain that, so I'd like a kitchen layout that does not cut off that view or that passage way. It's marked with a long dark blue arrow on my layout. The light blue lines are dropped beams above. At the island, the light blue lines are cabinets below to show the CT overhang. As much as I don't like those dropped beams and would like to ignore them, they do sort of define the space that would make sense to incorporate into the kitchen.
My biggest challenges are:
1. Poor lighting (no windows in the kitchen space, but the kitchen currently opens up to spaces with windows.
2. No good corners to work with. Doors, stairs and passage ways that I won't be changing keep most corners of the kitchen open.
3. Limited full-height wall space. The wall next to the stairs is a half height wall. This is good, because it allows in light from the windows in the stairwell, but it limits where I can put my range. I don't have a hood now and its one of things that I'm really looking forward to in my new kitchen.
Goals are:
1. To not have such an ugly kitchen and to have cabinets that aren't regularly falling apart!
2. Widen the passage way through the kitchen. My proposed layout has a 5' space between the island and back counter. I have 4' now and it's not enough space. I've seen recommendations on this forum to have your aisles at about 4', but when our two cooks and underfoot dog all start moving around the kitchen, 4' seems too tight.
3. Create a place for guests to communicate with the kitchen. We never manage to get dinner completely cooked before guests arrive and they always come in the kitchen. I want them somewhere comfortable where we can chat while we cook, but I'd prefer that they were out of the kitchen. I think the island might work well for this. I also like the idea of a beverage center on the far wall of the kitchen where guests could help themselves, but not have to walk through the busy kitchen. Our house isn't huge, but when we entertain, we always have at least 6 guests, often 15-20.
4. Get a range hood
5. Get a really big sink
6. More storage
7. Get microwave off counter, get more counter space
8. I'd like a charging station for electronics
9. I'd like an appliance garage
10. I'd like a second sink, but have pretty much given up on this due to space constraints. I originally had one where the appliance garage is now shown, but decided that storage trumped the extra sink.
The walls on the proposed layout that could move are the small wall next to the beverage center and the small wall next to the pantry/micro area.
We don't bake much, we cook quite a bit.
Planned appliances: 48 inch range, 36 inch CD fridge (would like bigger, but don't think it's in the budget and I could use the space for something else), one standard dishwasher, microwave (standard), vent hood, and maybe a toaster oven on a shelf. On the microwave/toaster oven front, I haven't made any selections or done any research. I'm not even sure people use toaster ovens anymore, but I don't want a toaster on my counter and we make a lot of toast.
Pantry will be made of cabinets unless there's a way to squeeze in a walk-in somewhere.
I don't have anything specific that I can't live without. I would like to find a way to make a tiny bit of the island at 42" high, but I'm torn about losing usable, versatile space. We currently have a 42" ledge that's perfect for laptop work. My husband likes to stand while he's working and spends hours there. He has said that he strongly prefers it to a 30" desk or a 36" countertop. I'd also like to fit in that second sink, but I won't be too upset if it doesn't happen.
Thanks so much for your help. I'm really looking forward to hearing your feedback!


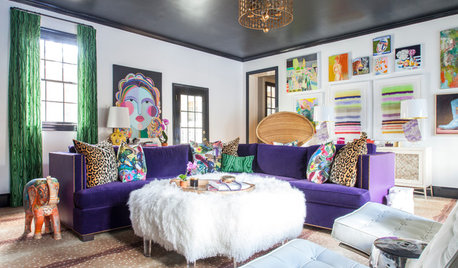
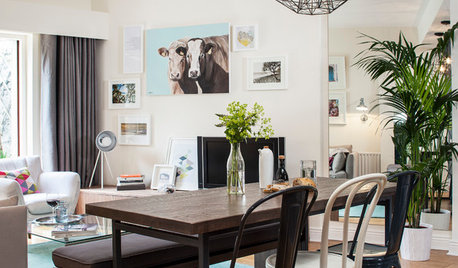

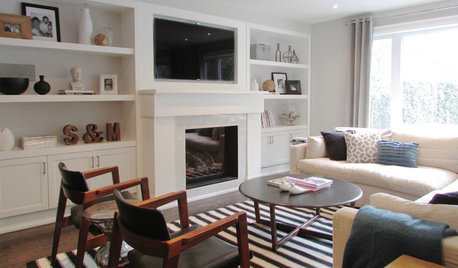

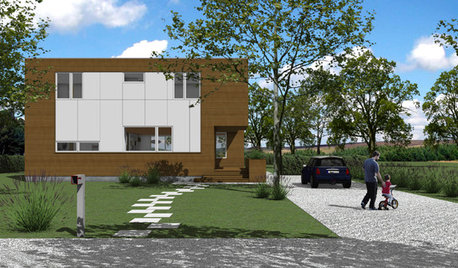





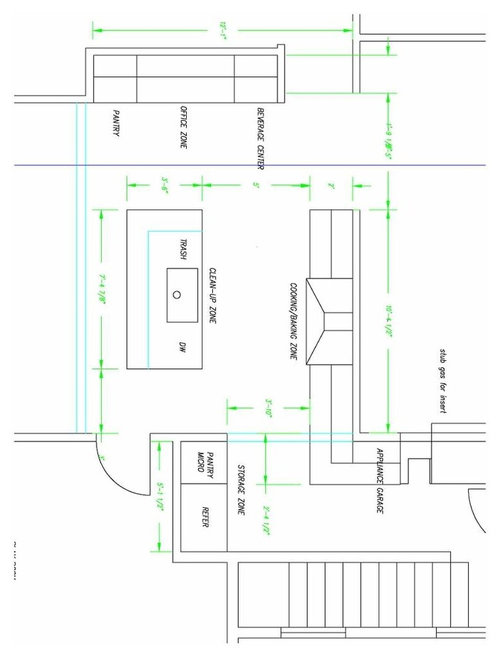


palimpsest
sweeby
Related Discussions
Please help me create a starting layout for a challenging space
Q
Help! Layout challenge for small kitchen
Q
Challenging kitchen layout
Q
Yes or no to kitchen island prep sink? New kitchen layout help please
Q
rhome410
mini_bottleOriginal Author
alku05
plllog
bmorepanic
sweeby
mini_bottleOriginal Author
rhome410
plllog
sweeby
bmorepanic
becktheeng
palimpsest
bmorepanic
palimpsest
palimpsest
rhome410
plllog
mini_bottleOriginal Author