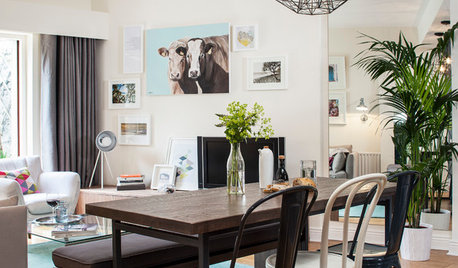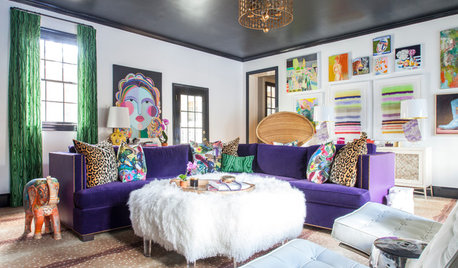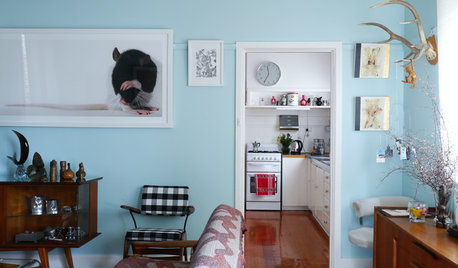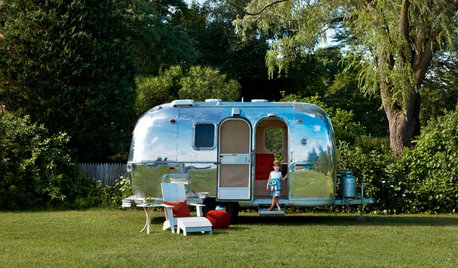Please help me create a starting layout for a challenging space
jmunsh
10 years ago
Related Stories

LIVING ROOMSRoom of the Day: Dividing a Living Area to Conquer a Space Challenge
A new layout and scaled-down furnishings fill the ground floor of a compact Dublin house with light and personality
Full Story
COLORPick-a-Paint Help: How to Create a Whole-House Color Palette
Don't be daunted. With these strategies, building a cohesive palette for your entire home is less difficult than it seems
Full Story
DECORATING GUIDESHow to Decorate When You're Starting Out or Starting Over
No need to feel overwhelmed. Our step-by-step decorating guide can help you put together a home look you'll love
Full Story
SMALL SPACES8 Challenges of Cottage Living
‘Small rooms or dwellings discipline the mind,’ Leonardo da Vinci once said. Just how much discipline can you handle?
Full Story
MOST POPULAR7 Ways to Design Your Kitchen to Help You Lose Weight
In his new book, Slim by Design, eating-behavior expert Brian Wansink shows us how to get our kitchens working better
Full Story
DECORATING GUIDESRoom of the Day: A Family Room That’s Up to the Challenge
An invitation to do a makeover inspires an interior designer to revitalize her family room with bold colors and prints
Full Story
VINTAGE STYLEMy Houzz: A Fresh Start in a Welcoming 1950s Home
Family and friends help a Melbourne homeowner create a comfortable space that beautifully reflects her personality
Full Story
UNIVERSAL DESIGNMy Houzz: Universal Design Helps an 8-Year-Old Feel at Home
An innovative sensory room, wide doors and hallways, and other thoughtful design moves make this Canadian home work for the whole family
Full Story
TRAVEL BY DESIGNAirstream Remodel Creates the Perfect Portable Getaway
A Wisconsin trailer waves goodbye to the 1970s and sets off for modern territory
Full Story







User
lyfia
Related Discussions
Help Please with Challenging Kitchen Layout
Q
Design-challenged...Please help with preliminary ideas!
Q
Kitchen layout help needed - starting from scratch!
Q
Please help me create an elegant foyer!
Q
jmunshOriginal Author
NashvilleBuild42
ontariomom
NashvilleBuild42
jmunshOriginal Author
jmunshOriginal Author
robo (z6a)
robo (z6a)
debrak2008
Peke
lisa_a
robo (z6a)
lisa_a
sena01
jmunshOriginal Author
jmunshOriginal Author
sena01
Fori
NashvilleBuild42
ontariomom
User
jmunshOriginal Author
robo (z6a)