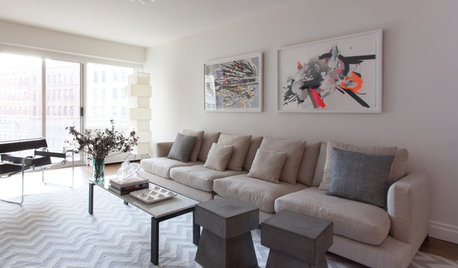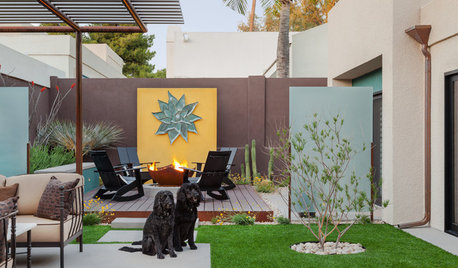Long time reader, first time poster looking for kitchen layout help. All suggestions welcome, as we are just starting the design process. Floorplan with dimensions attached, and in a reply I will post some layouts we've sketched so far. Red squiggles are open doorways, hashed walls are exterior (brick), D is exterior door (windowpane top), windows are in red, S are the stairs up and down. Ceilings are 96". I'll post a professional layout proposal in a comment that includes the dimensions as well.
We want to take down the wall between our small kitchen and dining room
and create a combined kitchen/dining room. That wall (dotted line in
floorplan) is load-bearing and will be replaced by an LVL beam at the
ceiling and a column inside the interior wall (this part we've had
mapped out by an engineer). The dining room connects to our living room
on one side and a family room on the other with wide openings that we'd
like to leave open. Main challenges:
- 36" doorway connecting kitchen and entry hallway. We cannot widen this as the stairs to the upper level
start right at the 36" mark.
- Side window is 31" off the
ground - so a standard countertop would cover it slightly. I'm fine
doing this as long as there's a tidy way to do it (one contractor
mentioned he had once framed out a window planter box in the shallow
empty space created by putting a standard height countertop in front of a
low window). One designer suggested covering up the side window to allow
for a continuous run of cabinets there. Losing a window is a very hard sell for me but I will consider it.
- The big window at the bottom of my picture is 29"
off the ground. Too low for countertop but would be perfect to have a
padded bench below it (and possibly around the right side corner) for a
banquette dining area.
- The window at the top is high enough not to interfere with a countertop.
- None of the windows and doorways can
be moved.
I indicated the current gas and water locations , but there's a basement below that allows us access to move those
lines, plus we plan to rip out the flooring entirely. (Original 1940s
budget hardwood in terrible shape.) "Water?" indicates the bathroom
connected to the family room - not sure how the water lines get to that side of the house.
Priorities:
Functionality, allowing two people to work at once, and not impeding
flow through the house - this room is basically in a hub position.
Standard-size appliances are fine: 30" range, 24" dishwasher, probably a
counter-depth refrigerator. There must be a microwave in a dedicated
cabinet space, upper or lower okay. A single sink is fine. As much counter space as possible. Combined
range/oven is fine, but I'm open to layouts with a cooktop and wall
oven. We will need to run an exhaust line to the front or back wall for the range. We definitely want at least one pull-out pantry type of cabinet. No bar-height seating wanted.
The
space must include our dining area! So far all our plans assume we
build a banquette seating bench by the big window and put our table in
front of it. There are four of us (two adults, two kids) but we often have six for
dinner.No special height or mobility constraints.
(I forgot to indicate the width of the doorway to the down stairs in my plan - it's 37")
Right now I'm focused on the layout and the aesthetics can come later, but our tastes run transitional - most likely white cabinets with slab or Shaker fronts, probably a gray matte or muted color countertop. Flooring probably light hardwood (to match rest of house) or pale tile. Would love to be able to use Ikea cabinets (possibly with custom doors) unless we really really need custom.
I'll put the leading contender layouts in comments, but none thrill us so hit me with your wackiest proposals. Nothing is set in stone except the window and doorway locations (which are literally set in stone).
Thank you for reading my novella-length post!

















HeleneOriginal Author
HeleneOriginal Author
Related Discussions
layout ideas? re-starting from scratch
Q
Galley layout help - start from scratch!
Q
Starting from scratch. How would you furnish & layout this room?
Q
Please help with kitchen layout! Starting renovations and need help
Q
practigal
cpartist
sena01