Galley layout help - start from scratch!
slvrdlphn8
7 years ago
last modified: 7 years ago
Featured Answer
Sort by:Oldest
Comments (49)
sheloveslayouts
7 years agoslvrdlphn8
7 years agoRelated Discussions
Starting from Scratch Backyard Landscaping Help
Comments (10)Ideally, it's great to have an overall plan, healthy budget and do all your hardscaping first. However many of us have to rely on an overall idea of what we want, limited budget and DIY :) If you can afford it, I would recommend fencing in your right side and back, so you can create your own private area. This will minimize damage from dogs and other neighbor issues...and give you some screening for that vegetable garden. If you like shrubs that bloom, it might be nice to have taller ones against the fence and shorter ones closer to the yard. You might even be able to add some bulbs for spring color, that will grow up through the mulch. If you don't want too many, even a corner or two with daffodils that have naturalized can be very pretty. Do you want a more formal layout (rectangular) or more informal, with a few curves and rounded inside corners? Do you plan to have any shrub roses? They are beautiful and often very fragrant...and can even have few or no thorns. Many old-fashioned roses need very minimal care and bloom for four to six weeks. We have many in eastern Washington (cold winters/hot summers) and they do very nicely, even with the cold and snow. The nice thing about shrub roses is that they look so good with butterfly bushes, clumps of lavender, spirea, forsythia, pontillia, catmint, etc. If you do decide to use lavender, munstead is a nice gray/lavender and grows fairly large...Hidcote stays smaller and is more blue/purple. Both do well with our cold winters and don't mind the extra water that Mediterranean lavenders dislike. Have fun with your garden! :) Hidcote lavender... From Lavender's Garden Celsiana shrub rose (wonderful rose that changes from pink to almost white) with (I believe) Excellenz von Schubert rose (smaller pink in background) daisies about to bloom under Celisana, Salvia (dark purple) and Hidcote lavender (lighter purple).... From Lavender's Garden This post was edited by lavender_lass on Fri, Dec 20, 13 at 14:46...See MoreKitchen Layout- starting from scratch
Comments (29)There's a nice separation of work zones for multiple people prepping, cooking, and/or cleaning up. The aisles are wide enough for multiple people working in the kitchen. The primary Prep Zone is in the island since it seemed that was your preference. There is also plenty of space for prepping b/w the range and cleanup sink, if that's your preference - or if you have someone else prepping at the same time. I put in a MW drawer b/c the only other locations would force people into the heart of the kitchen where others are prepping, cooking, or cleaning up. There is some overlap w/the primary Prep Zone, but I think it will work since there's enough other space to allow someone prepping to keep working. The refrigerator is on the perimeter so both people working in the kitchen and someone getting a snack can access it - without getting in each other's way. Note that it's a standard-depth b/c with five children there is no way a counter-depth would be big enough - unless, maybe, it was a 48" refrigerator - but there isn't enough room for one that wide. The Cleanup Zone is off to the side where it's out of the way of the Prep & Cooking Zones with counters that are 3" deeper than standard. This provides extra workspace, allows for deeper dish storage, and provides "breathing space" b/w the window and the sink. That extra space will also make it easier to find a faucet that works b/c there will be more room behind the sink b/w the window sill (if there is a sill) and the faucet. It also makes it easier to clean behind the sink b/c your hand can easily fit back there. The Cleanup Zone is also close to dish storage for ease in unloading the DW. The primary dish storage is in the 15" deep upper cabinets along the right wall - 5' of extra deep storage! The base cabinets are also 3" deeper than standard - 27" - so you can get extra storage in them as well. If your cabinetmaker/cabinet line does not offer deeper base cabinets, you can pull the cabinets out from the wall by 3". With the upper cabinets 3" deeper than standard, an extra 3" of depth for the counters below would be nice. Some people find working in front of deeper uppers on standard counters too claustrophobic. The dish storage area is also a direct path to the DR without having to pass through the primary Prep Zone and Cooking Zone - that will be very helpful if someone is setting the table while others are preparing the meal. The island is a nice size - with seating on two sides instead of one. Five seats on one side would not be very conducive to conversation and bonding b/c they would all be like ducks sitting in a row - more like strangers eating at a counter in a diner. The two seats on the end have a couple of extra inches of overhang - 17". If anyone in your family is above average in height (or will be when they hit the teens or even pre-teens!), this will provide a bit more space for them. The trash pullout is located on the end of the island closest to the secondary Prep and Cleanup Zones, but still in the primary Prep Zone where it will be needed the most. It's also close to the Cooking Zone. Cutting board storage is located in the 15" wide cabinet on the end of the island. This is just a suggestion, you could put other things there instead. There is also additional storage at the back of the island - 63" of 15" deep cabinets. You don't want them to be too deep b/c they will open under the overhang and anything deeper will be too difficult to access. In addition, b/c it's under an overhang, you won't be able to put in drawers - at least not in the top half. You could probably put in shallow drawers in the bottom quarter to half. I recommend storing lesser-used items in this area b/c it's on the opposite side from the working part of the island....See MoreKitchen layout help needed - starting from scratch!
Comments (5)Until you post the plan of the whole floor, here's an idea. I'm thinking a 30" deep counter in front of the low window to give you more room for prep and help avoid things falling off the counter. Here mama goose posted some pictures/links about sink/counters in front of low windows that you can find useful. I'm not sure about the beam, so I tried to avoid a tall cab under it, but if possible, I'd consider pantry on the dining table side, then fridge and a continuous counter on the entry side. The narrow cab on the right of the prep sink can be trash and can be used both during prep and cleanup....See MoreStarting from scratch with no idea where to start
Comments (23)Hope my post isn't late, and that it's a little helpful. I used to live in Augusta, GA, but I wasn't an extensive gardener. If I had to start with what you have, I would first reference all of Walter Reeves' advice on The Georgia Gardener. He'll have great grass recommendations, especially for grass. I know you'll want to start soon because you're entering the spring rainy period when the grass can establish. Then, I'd figure out what others above have asked: How do I want to live in this house? For example, we have four kids. That means we spend significant time just driving in and out of our driveway. So, the driveway area gets attention because we see it all the time. It makes little sense in my opinion to put a garden bed in a place that "looks like a bed would go there" if it's in a spot you will rarely enjoy. We inherited a bed like that in this house, and it provides little pleasure, so it is being turned into a 100% pollinator bed (at least they'll enjoy it!). Do you use the front door or back/garage door? If you only use the back, the front door might not be an early priority for planting. Next, consider what you see from inside the house. Any place near Augusta means summer is spent mostly indoors in the air conditioning. Why have summer flowers if you never see them from your windows? Think about your views out the window during the hottest days of summer when planning. (We have the opposite problem. Summer is nearly perfect for being outdoors, but I have to think about my winter viewing.) One issue with lawn is getting rid of grass if you want to replace it with gardening beds. Certainly it's done all the time, but it's a pain, in my opinion. If you can decide how you want to live in your yard and where some future beds might be enjoyed, instead of planting grass there now, just turn them into a simple mulched area. No grass will grow to become a head ache to remove, and the beds wait for you whenever you're ready to plant. I have had some areas of my yard just mulched for over a year while i was waiting to plant things there. One reason mine were just plain mulch for so long was because I was killing grass and weeds, but I would have done just mulch to preserve the area for future planting just as readily. This technique also allows you to spread out the cost. You can put plants in slowly over time as you can afford, and as you decide what you want there. Lastly, if I lived in the south again, I'd plant these things in a heartbeat: Rosemary as a hedge: Why plant boxwoods when you can have a row of fragrant Rosemary? It is so beautiful with the fine blue-grey foliage. Camelias: So nice to have them blooming in January, which is when they bloomed for us in Augusta. Such a great color during the brown time of year. (Now, per my comment above, if only the blooming Camelia had been placed so we could see if from the house!) Gardenias: Oooo. Such an amazing smell. I miss the fragrances you can get from gardenias, wisteria, and honeysuckle. (But wisteria and honeysuckle are supposed to be invasive, I think, which makes me sad!) Lantana: Lantana is so nice they sell it as an annual up here. It's perennial for you, and the color variations are beautiful. I especially like 'Miss Huff,' a variety that Miss Huff herself discovered in Athens, GA. Butterfly bushes: Place them where you can see from a window and you'll get the pleasure of watching scads of butterflies feed. Southern Magnolia: Talk about beauty, fragrance, and structural interest. Such a winner! Crape Myrtle: Another beautiful small tree that produces flowers when the color is very welcome. Dogwoods: I know I'm in the south when I see dogwoods blooming everywhere!...See Moreslvrdlphn8
7 years agoslvrdlphn8
7 years agoslvrdlphn8
7 years agolast modified: 7 years agobpath
7 years agoslvrdlphn8
7 years agolast modified: 7 years agosheloveslayouts
7 years agolast modified: 7 years agoslvrdlphn8
7 years agoslvrdlphn8
7 years agomama goose_gw zn6OH
7 years agolast modified: 7 years agomama goose_gw zn6OH
7 years agoslvrdlphn8
7 years agosheloveslayouts
7 years agoslvrdlphn8
7 years agoBuehl
7 years agolast modified: 7 years agosheloveslayouts
7 years agolast modified: 7 years agoBuehl
7 years agoslvrdlphn8
7 years agoslvrdlphn8
7 years agolast modified: 7 years agoslvrdlphn8
7 years agolast modified: 7 years agoslvrdlphn8
7 years agoheatheron40
7 years agomama goose_gw zn6OH
7 years agolast modified: 7 years agoslvrdlphn8
7 years agoslvrdlphn8
7 years agoBuehl
7 years agolast modified: 7 years agoBuehl
7 years agolast modified: 7 years agoslvrdlphn8
7 years agoBuehl
7 years agolast modified: 7 years agoBuehl
7 years agolast modified: 7 years agoBuehl
7 years agomama goose_gw zn6OH
7 years agoslvrdlphn8
7 years agoslvrdlphn8
7 years agoslvrdlphn8
7 years agoBuehl
7 years agoBuehl
7 years agolast modified: 7 years agoslvrdlphn8
7 years agosheloveslayouts
7 years agosmalloldhouse_gw
7 years agoslvrdlphn8
7 years agoBuehl
7 years agolast modified: 7 years agoBuehl
7 years agolast modified: 7 years agoKarenseb
7 years agoBuehl
7 years agosheloveslayouts
7 years agoslvrdlphn8
7 years agolast modified: 7 years ago
Related Stories
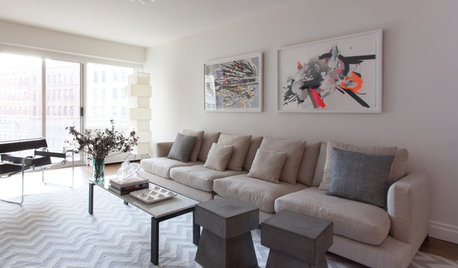
INSIDE HOUZZInside Houzz: Starting From Scratch in a Manhattan Apartment
Even no silverware was no sweat for a Houzz pro designer, who helped a globe-trotting consultant get a fresh design start
Full Story
DECORATING GUIDESHow to Decorate When You're Starting Out or Starting Over
No need to feel overwhelmed. Our step-by-step decorating guide can help you put together a home look you'll love
Full Story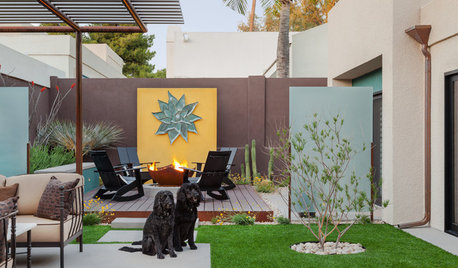
PATIOSCase Study: 8 Tips for Planning a Backyard From Scratch
Turn a blank-slate backyard into a fun and comfy outdoor room with these ideas from a completely overhauled Phoenix patio
Full Story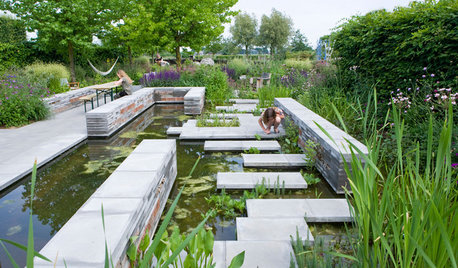
LANDSCAPE DESIGNProblem Solving With the Pros: A Garden Built From Scratch
Nature is reintroduced and redefined in a Dutch urban setting, to forge a dynamic relationship with city dwellers
Full Story
KITCHEN DESIGNKitchen Layouts: A Vote for the Good Old Galley
Less popular now, the galley kitchen is still a great layout for cooking
Full Story
KITCHEN DESIGN10 Tips for Planning a Galley Kitchen
Follow these guidelines to make your galley kitchen layout work better for you
Full Story
CONTRACTOR TIPSContractor Tips: Countertop Installation from Start to Finish
From counter templates to ongoing care, a professional contractor shares what you need to know
Full Story
COLORPaint-Picking Help and Secrets From a Color Expert
Advice for wall and trim colors, what to always do before committing and the one paint feature you should completely ignore
Full Story
HOUZZ TOURSHouzz Tour: A Modern Loft Gets a Little Help From Some Friends
With DIY spirit and a talented network of designers and craftsmen, a family transforms their loft to prepare for a new arrival
Full Story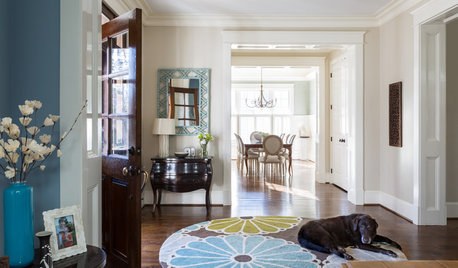
TRADITIONAL HOMESHouzz Tour: Family Gets a Fresh Start in a Happy New Home
Decorating her house from scratch spurs a big career change for this designer
Full Story




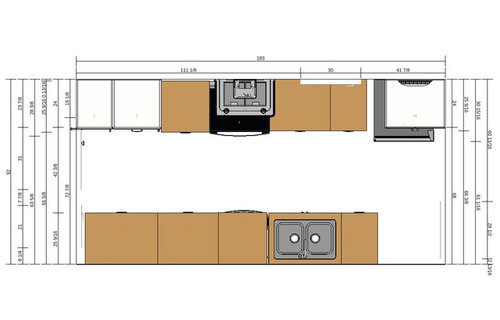




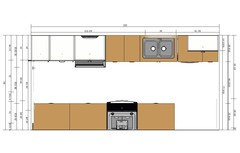
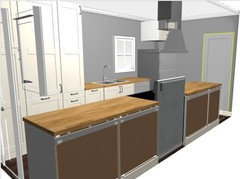










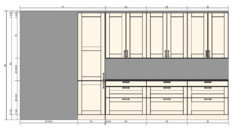


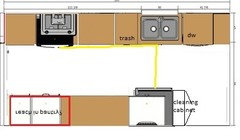
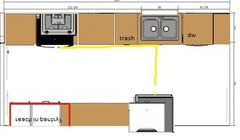
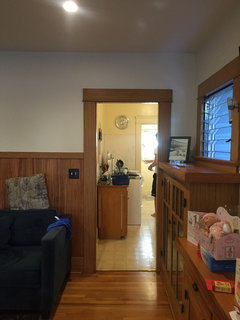



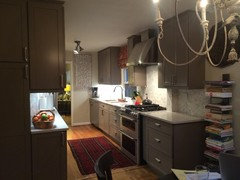







Buehl