Kitchen Layout- starting from scratch
wekivak
8 years ago
Featured Answer
Sort by:Oldest
Comments (29)
StarCraft Custom Builders
8 years agosheloveslayouts
8 years agoRelated Discussions
layout ideas? re-starting from scratch
Comments (11)Here's another one playing off the Houzz counter that widens into a circle. Assuming you do use the sliders at the end of the DRM and trying to save your dining space for a standard table when needed since it's already only 10' wide: * Leave the entry door to the kitchen where it is. * Open up as much of your DRM counter as you wish, filling in the DRM doorway with counter and otherwise leaving it basically where it is already. * Put the circular dining portion at the end at the TOP of the diagram, near the doors outside and with views out the big kitchen window as well. Having the conversation area at top would Impact the dining area as little as possible, so it wouldn't be necessary to narrow the DRM so that only a nonstandard narrow table could fit. Although there would be narrowness on the deck end of the DRM, when needed the dining table could--presumably--be pulled down to occupy some of the space opposite the stairs when entertaining, offsetting that narrowness. This should also help this floor live large since the busily used space would be larger than if the dining counter were close to the LRM furniture. BTW, how about considering a drop-leaf table? Our DRM is also our central hall/library, with 4 wide doorways in the corners and stairs running both up and down off it, so leaving a table in the middle was not part of my plan (plot, actually, to deprive DH of his favorite mess accumulator). With the 2 leaves out and sides dropped, our table that seats up to 12 is 4' wide and does duty against one wall as a library table with books and lamp....See MoreStarting from scratch - Cost of a new kitchen?
Comments (22)Lots of good advice above - it's so hard to give much direction without knowing your specific choices. But to answer you original question about costs I can give you an approximate breakdown for my gut job kitchen reno. We had to move the kitchen so I needed new windows, moved plumbing and hvac and venting and needed new flooring. We did not change any structural walls but we did need to put in new headers for the window opening. It's a 100 yr old house so of course new wiring. Moved HVAC and venting for kitchen and bath exhaust $900. Moved plumbing including waterline for fridge, new vent, dishwasher install, undermount sink and faucet install, sink (Swanstone and faucet(kohler) $1700. New drywall $2300 Icynene insulation $1000 New wiring for kitchen including 8 recessed lights, 4 fixture boxes and xenon uc lights and halogen incab lights, inline fan for kitchen and another for a bath, running a chase to the attic and new outdoor and lighting $4700 New oak flooring installed and refinished and leveled floor $1700 QS oak cabinets, blum hardware, $20,000 for 40 linear feet. Install cabinets (all toekicks built onsite) $2200 Cambria countertops $6700 Four new windows (kolbe) to match rest of house $3500 Install windows $2000. Backsplash tile $1000 Reproduced QS oak trim $1000 We did our own tearout and garbage hauling ($100 for dump), some minor framing, plaster repair for walls not demo'd, window removal and exterior trimming, stucco repair to exterior walls, installed interior wood trim (almost done) and soon we will tile the backsplash. We also had to act as our own GC. The kitchen is in two parts - the 9x10 "working" part and the 9x12 eat in, hallway passthru part. The house is in a very nice older, middle class neighborhood in the midwest accessed at $250,000. I know the amount we spent is outside recommendations but the kitchen and appliances were 45 years old, nonstandard in size and the floor plan was so bad the house was most likely unsellable. Hope some of the info gives you better idea about costs...See MoreKitchen layout help needed - starting from scratch!
Comments (5)Until you post the plan of the whole floor, here's an idea. I'm thinking a 30" deep counter in front of the low window to give you more room for prep and help avoid things falling off the counter. Here mama goose posted some pictures/links about sink/counters in front of low windows that you can find useful. I'm not sure about the beam, so I tried to avoid a tall cab under it, but if possible, I'd consider pantry on the dining table side, then fridge and a continuous counter on the entry side. The narrow cab on the right of the prep sink can be trash and can be used both during prep and cleanup....See Morestarting from scratch. Need help with furniture layout!
Comments (1)No loveseat. 3-seat sofa and 2 armchairs. You might put the piano on the pony wall at the stairwell if he is keeping it. Can you replace the vertical blinds with nicer window treatments? Think about a patterned rug that is wider than the sofa....See Moreherbflavor
8 years agoBuehl
8 years agolast modified: 8 years agowekivak
8 years agoBuehl
8 years agowekivak
8 years agowekivak
8 years agoBuehl
8 years agoStan B
8 years agowekivak
8 years agowekivak
8 years agosheloveslayouts
8 years agowekivak
8 years agoErica L
8 years agosheloveslayouts
8 years agolast modified: 8 years agosheloveslayouts
8 years agowekivak
8 years agolast modified: 8 years agowekivak
8 years agosheloveslayouts
8 years agowekivak
8 years agosheloveslayouts
8 years agowekivak
8 years agoBuehl
8 years agolast modified: 8 years agoBuehl
8 years agowekivak
8 years ago
Related Stories
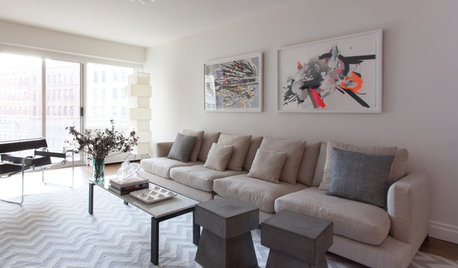
INSIDE HOUZZInside Houzz: Starting From Scratch in a Manhattan Apartment
Even no silverware was no sweat for a Houzz pro designer, who helped a globe-trotting consultant get a fresh design start
Full Story
HOUZZ TOURSHouzz Tour: Pros Solve a Head-Scratching Layout in Boulder
A haphazardly planned and built 1905 Colorado home gets a major overhaul to gain more bedrooms, bathrooms and a chef's dream kitchen
Full Story
CONTRACTOR TIPSContractor Tips: Countertop Installation from Start to Finish
From counter templates to ongoing care, a professional contractor shares what you need to know
Full Story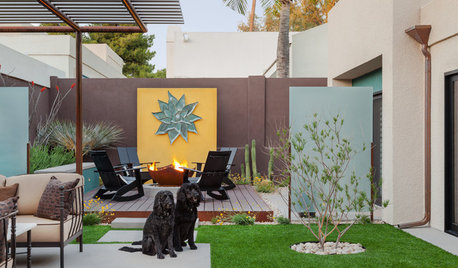
PATIOSCase Study: 8 Tips for Planning a Backyard From Scratch
Turn a blank-slate backyard into a fun and comfy outdoor room with these ideas from a completely overhauled Phoenix patio
Full Story
DECORATING GUIDESHow to Decorate When You're Starting Out or Starting Over
No need to feel overwhelmed. Our step-by-step decorating guide can help you put together a home look you'll love
Full Story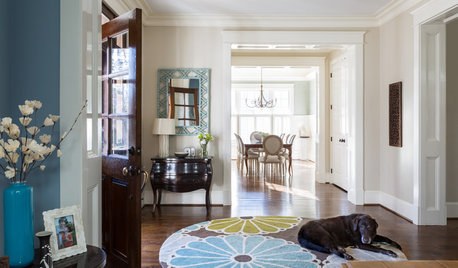
TRADITIONAL HOMESHouzz Tour: Family Gets a Fresh Start in a Happy New Home
Decorating her house from scratch spurs a big career change for this designer
Full Story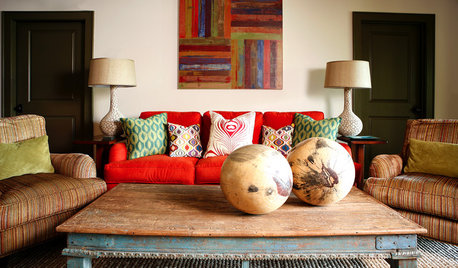
DECORATING GUIDESLessons in Living Comfortably: Embrace the Scratches and Dents
When you celebrate wear and tear, you send a message that your home is designed for relaxation
Full Story
DECORATING GUIDES9 Planning Musts Before You Start a Makeover
Don’t buy even a single chair without measuring and mapping, and you’ll be sitting pretty when your new room is done
Full Story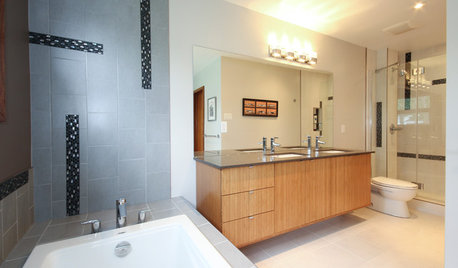
BATHROOM DESIGNDesign Lessons From a Modern New Bathroom
Learn about creating a spacious, high-style look from a minimalist bath designed from scratch
Full Story
KITCHEN DESIGNStylish New Kitchen, Shoestring Budget: See the Process Start to Finish
For less than $13,000 total — and in 34 days — a hardworking family builds a kitchen to be proud of
Full Story


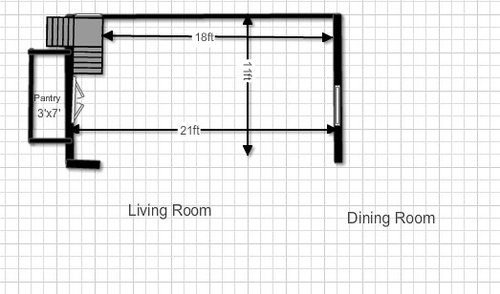
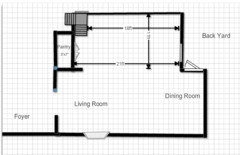
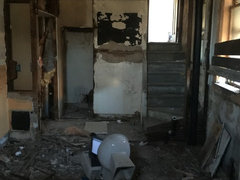
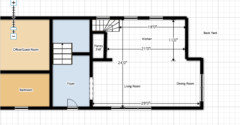
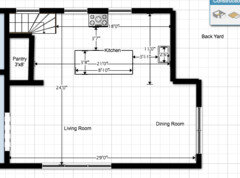
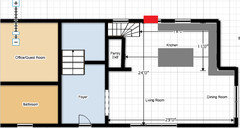
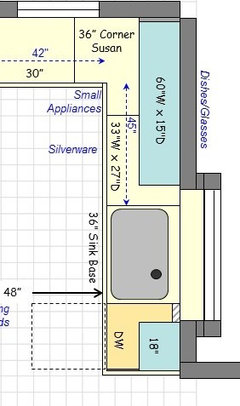



Buehl