Challenging kitchen layout
6 years ago
Featured Answer
Sort by:Oldest
Comments (21)
- 6 years ago
Related Discussions
Help Please with Challenging Kitchen Layout
Comments (21)palimpsest, I didn't mean to offend you if I did. Everybody's experience is different. I come from a large family. My step mother has exactly that setup with the island, the size, the seating, the relationship to the range. Every time she entertains for any number - every single seat is filled and the person in the center behind the sink has to stay pulled back. There are people and dogs running up and down every aisle and clogging everything. And I'm talking about the adults! The bar flys wish the island was deeper. In her setup, the appetizers end up on the island while the rest is cooking and the bar flys would like to be able to reach all of them without moving. As kids grow, they get playmates and perhaps siblings. They all hang around the kitchen - get drinks and snacks, make their own sandwiches and become independent chefs. I regularly splash all over the my 15" tall backsplash. If I had that type of island - a permanent pond would develop back there complete with tadpoles... And I right now have a sleeve damp to the elbow and damp places across the tummy zone - prep for split pea and ham soup. This doesn't mean I think everyone splashes water everywhere (altho dh is actually worse than I). It's a simple statement for the op to hear or ignore. It's the same thing with prep time. If I entertain, nobody sees me do more than a last minute thing - like whipping cream. (might mean I'z control freak) But others in the same family do most things after the crowd arrives and usually with one or two others helping. The thing I like about this kitchen is that all that is possible. I never know if its possible to for anyone satisfy all the needs of whoever is posting until stuff is suggested and the poster accepts it....See Moreultimate layout challenge - odd island in gorgeous kitchen
Comments (89)WhostheBosch, I agree it IS a flat out gorgeous kitchen. The whole the purpose of the thread is to explore any and all solutions that would be the least destructive to all that beauty. That 20 inch aisle is really quite wacko though, and the range island is woefully out of scale and has no work room. After seven years, it is time to think of how to fix it. Loves2, An island (with reasonable aisles) can't fit without taking out the Advantium AND bumping into the breakfast room (which means moving the porch door). The alternative is Buehl's much earlier drawing of a range penninsula where the skinny penninsula is now. Buehl, appreciate your keen thoughts on deploying each inch. 42 would be better at the sink for sure. A few of you have noted that point. Well taken. Valins, the counter treatment is dicey. (Great memory on SIL Barrelhaus' kitchen BTW! She remains thrilled, and while breaking all kinds of clearance 'rules' the kitchen still works great for her and her family. A Gardenweb triumph! And what IS with my family and weird kitchen design challenges anyway...?) I could see a different counter treatment for a work island, but that still leaves seaming in the range area. Sure would be nice to somehow recycle the skinny island's 19.75 x 54 granite to left and right of the range... First thing first though. Sis needs to determine her limits - dollar and energy wise. This has been a very helpful and fruitful discussion. I know my brain got well exercised. Whatever direction she chooses, I feel pretty sure all the options have surfaced here. Just as I hoped. Thanks!!...See MoreLayout challenge: large family, small kitchen - please help
Comments (178)It's been several days since I have posted, but that is because I have been giving these ideas much thought and have been talking to many professionals. What is your style? Do you have pics saved in an idea book of the look you are going for? This is an excellent question. I have looked at thousands of pictures of kitchens, and I haven't seen one that I can say, "That's exactly what I'm going for." So, to best answer your question, I'll show you the materials I'd like to use: ginger maple shaker fronts, white solid surface counter, "oak" LVP flooring, "painted" backsplash tile, and, if I keep some wall on both sides dividing the kitchen and dining room, I'd put the blue paint in the kitchen, yellow above the chair rail and the blue below in the dining room, and yellow on the walls of the rest of the main floor. So I'm not sure what you'd call it - transitional? Although I am very excited about being able to see and chat with people at the dining table while I am cleaning up in the kitchen, I think I do prefer having the more traditional mental division between kitchen and dining room with even just stub walls, and I do like the chair rail, if I am able to keep a bit of wall on the sides. Maybe that is the very definition of transitional? But practical matters of the small house and large family and a limited budget must be considered above my personal preferences. Although the contractor said "it doesn't cost that much to reduce the bulkhead," "it doesn't cost that much to move the sliding glass door," and "it doesn't cost that much to move pipes for the clean-up sink," all of it together - with the cabinet vendor that he uses - did cost much. He just came out this afternoon to do some measurements and discuss ways to reduce cost. This plan below is what I discussed with him: (1) Instead of messing with the bulkhead at all, keeping the wall only as far as the depth of the bulkhead (about 23"), but then have little to no wall on the other side. I can't have 23" on the other side for symmetry, because that wouldn't leave enough room to walk around people seated at the table, but I'm hoping that would look fine if we put cabinets up to the ceiling in the corner where the bulkhead is. He liked this idea a lot, because you just don't know what's in there. (BTW, I offered to pay him to open it up and see, but he won't open it up to have a look, or do any work at all, until a full contract is signed, first payment given, and cabinets ordered.) He did warn, however, that the cost of the cabinets and counter there will probably cost about the same as what he was including for reducing the bulkhead - so this solution does give more storage, it doesn't actually save any money. (2) Instead of a sliding glass door, put in a 30" standard door using the opening for the existing window in the dining room. A sliding door would be much better than a swinging door that hits those seated at the table, but it will be rare that we have people seated while others are going in and out, so I'll do it if it saves a lot of $$. He loved this idea, and said it would save me about $1000, but when I asked about what he'd recommend about the HVAC register that is currently on he floor in front of the window, he said it would be too costly to move it, and I should just leave it. It seems the register plate would get kicked up and rusted with traffic in and out, so I am not sure how good of a solution this is, after all. (3) I thought having a pantry closet with shelves and doors would save money over the cost of cabinets and countertop in that alcove, but he said the labor to put the shelves, doors and drywall would be more, so I'll go back to the cabinets. (4) Lose the second dishwasher. If I have a prep sink, it won't be so bad having one dishwasher with dishes piling up in the clean-up sink. As you can see below, I'm concerned about clearances and flow; losing the dishwasher will cut the cost some but also will give better clearances if I have to keep the 23" of wall below the bulkhead. I played with a few designs with two dishwashers and only one sink, but none of them seemed to work nearly as well as this one. Bbtrix - the range is centered in this design :-) and I'd love to know if you think if the stub wall that would stick out about 6" would still create a strange divide between the dishwasher and door, now that the dishwasher and door are much further away from each other. He liked this idea, but it still requires moving pipes, so let's hope that "doesn't cost that much." (5) I've fallen in love with the white solid surface countertops and the painted backsplash I pictured above, but I may just have to go to laminate countertops with the 4" backsplash if that saves thousands of dollars. He recommended granite over laminate or solid surface. Many granites are beautiful, but my countertops are primarily a work surface that functions better if it is light-colored and simple, and I find granite dark and very busy, and the few granites that are lighter in color seem to stain easily. I've heard laminates have come a long way, I just liked solid surface more because it's more reparable, doesn't have seams, the integrated sink, and I like the soft feel of it - maybe that's not worth the extra $$. Thanks to everyone who has stuck with me and has been liking my comments - I warned in my subject line that this would be a challenge, but I had no idea what I was getting myself into!...See MoreChallenge: Vaulted ceilings and kitchen layout!
Comments (9)@designinteriorsouth Greatly appreciate the response!!! I'm sure this is a stupid question, but if I get rid of the angled corner cabinet configuration, what else would go there? I apologize, but I can't quite picture what you mean about the center section revamp (sorry it's my first time at a kitchen reno!). In case you meant moving the vaulted ceiling wall (the one to the right of the island), we were advised not to move it by our architect, which made this project layout more constraining. A window could be added to the section right of the bay for sure, would make more light, but I'd lose some upper cabinets. I could see that being worth the trade off....See More- 6 years ago
- 6 years ago
- 6 years ago
- 6 years ago
- 6 years agolast modified: 6 years ago
- 6 years ago
- 6 years agolast modified: 6 years ago
- 6 years ago
- 6 years ago
- 6 years ago
- 6 years ago
- 6 years ago
- 6 years agolast modified: 6 years ago
- 6 years ago
- 6 years ago
- 6 years agolast modified: 6 years ago
- 6 years ago
Related Stories
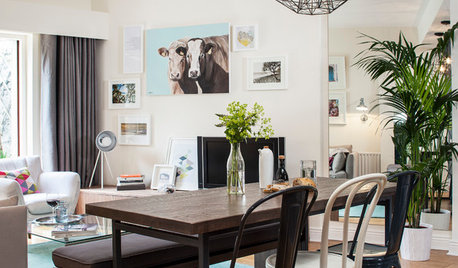
LIVING ROOMSRoom of the Day: Dividing a Living Area to Conquer a Space Challenge
A new layout and scaled-down furnishings fill the ground floor of a compact Dublin house with light and personality
Full Story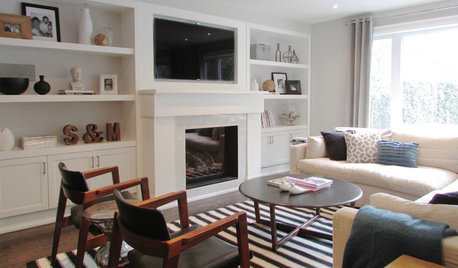
HOUZZ TOURSMy Houzz: Rising to the Renovation Challenge in Toronto
An eye for potential and substantial remodeling lead to a chic and comfortable home for a Canadian family
Full Story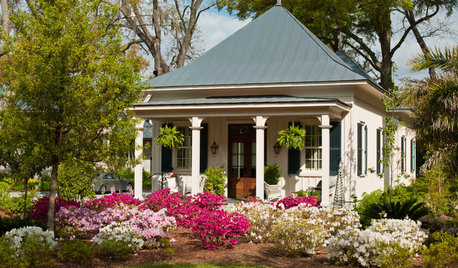
SMALL SPACES8 Challenges of Cottage Living
‘Small rooms or dwellings discipline the mind,’ Leonardo da Vinci once said. Just how much discipline can you handle?
Full Story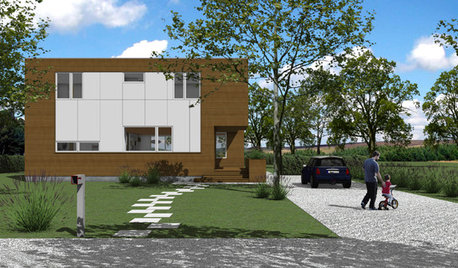
ARCHITECTURE3 Home Design Solutions to Challenging Building Lots
You don't need to throw in the towel on an irregular homesite; today's designers are finding innovative ways to rise to the challenge
Full Story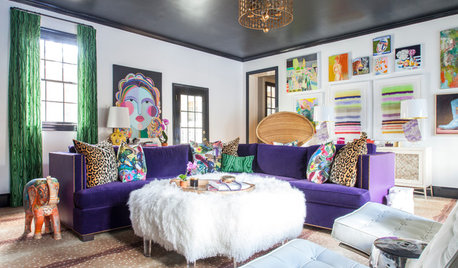
DECORATING GUIDESRoom of the Day: A Family Room That’s Up to the Challenge
An invitation to do a makeover inspires an interior designer to revitalize her family room with bold colors and prints
Full Story
MODERN ARCHITECTUREThe Case for the Midcentury Modern Kitchen Layout
Before blowing out walls and moving cabinets, consider enhancing the original footprint for style and savings
Full Story
KITCHEN DESIGNHow to Fit a Breakfast Bar Into a Narrow Kitchen
Yes, you can have a casual dining space in a width-challenged kitchen, even if there’s no room for an island
Full Story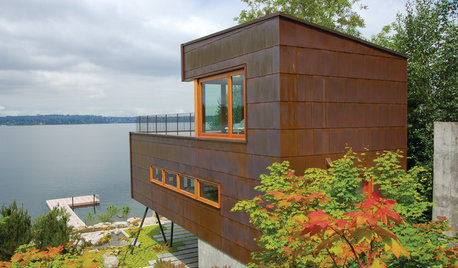
GUESTHOUSESHouzz Tour: A Lakeside Guesthouse Rises to the Challenge
To keep flat ground for entertaining, the architects of this Mercer Island cabin on a hillside looked upward
Full Story
KITCHEN OF THE WEEKKitchen of the Week: An Awkward Layout Makes Way for Modern Living
An improved plan and a fresh new look update this family kitchen for daily life and entertaining
Full Story
KITCHEN OF THE WEEKKitchen of the Week: Beachy Good Looks and a Layout for Fun
A New Hampshire summer home’s kitchen gets an update with a hardworking island, better flow and coastal colors
Full Story


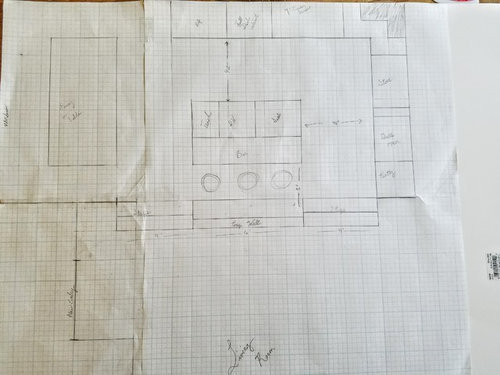
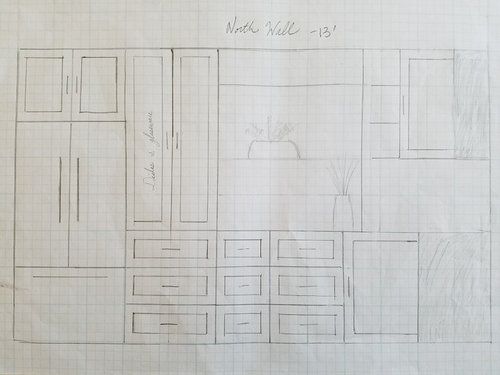
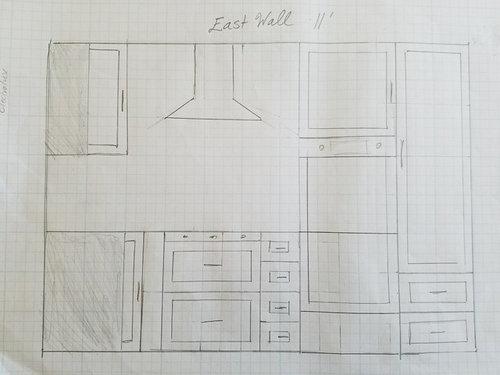
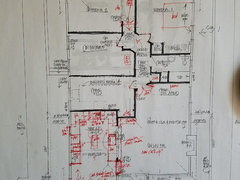
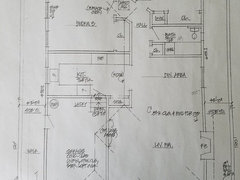
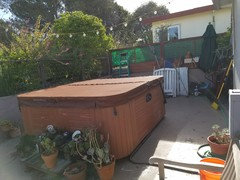
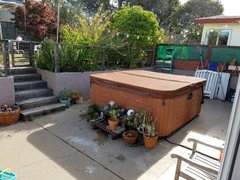
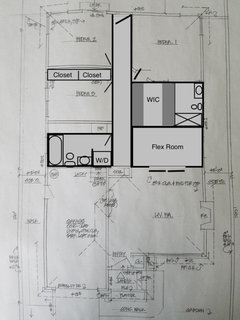

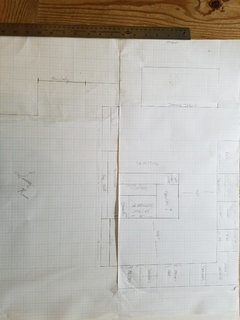



mama goose_gw zn6OH