Layout challenge: large family, small kitchen - please help
Katie
6 years ago
Featured Answer
Sort by:Oldest
Comments (178)
cpartist
5 years agoKatie
5 years agoRelated Discussions
Help Please with Challenging Kitchen Layout
Comments (21)palimpsest, I didn't mean to offend you if I did. Everybody's experience is different. I come from a large family. My step mother has exactly that setup with the island, the size, the seating, the relationship to the range. Every time she entertains for any number - every single seat is filled and the person in the center behind the sink has to stay pulled back. There are people and dogs running up and down every aisle and clogging everything. And I'm talking about the adults! The bar flys wish the island was deeper. In her setup, the appetizers end up on the island while the rest is cooking and the bar flys would like to be able to reach all of them without moving. As kids grow, they get playmates and perhaps siblings. They all hang around the kitchen - get drinks and snacks, make their own sandwiches and become independent chefs. I regularly splash all over the my 15" tall backsplash. If I had that type of island - a permanent pond would develop back there complete with tadpoles... And I right now have a sleeve damp to the elbow and damp places across the tummy zone - prep for split pea and ham soup. This doesn't mean I think everyone splashes water everywhere (altho dh is actually worse than I). It's a simple statement for the op to hear or ignore. It's the same thing with prep time. If I entertain, nobody sees me do more than a last minute thing - like whipping cream. (might mean I'z control freak) But others in the same family do most things after the crowd arrives and usually with one or two others helping. The thing I like about this kitchen is that all that is possible. I never know if its possible to for anyone satisfy all the needs of whoever is posting until stuff is suggested and the poster accepts it....See MorePlease help me with small kitchen layout!
Comments (11)Thanks for the hints, breezy! Thanks for your thoughts, Janet. The length of the kitchen is also 11". My husband isn't wild about cooking, but he will prep for me when we have the space. My 6 year old likes to pitch in, but isn't doing much yet at her age. You second my thoughts about putting a sink or range in the island. That's what my architect wants me to do, but I DO want to use the island as a casual eating spot while I'm prepping. I wouldn't feel comfortable having people sit there if I were cooking (I WAS worried about splattering) or washing (who wants to look at someone washing dishes?: lol!) I suppose that's why I was thinking about putting a smallish prep sink at one end of the island, where it wouldn't be used for cleanning, just prepping, and hopefully wouldn't interfere with people sitting at the island. I was thinking about a fridge with a bottom drawer freezer and probably just one door, unless french doors would give me more room. Currently I have a S x S counter-depth fridge in the space, but I've never really been a side by side gal. I DO want a microwave or a speed oven somewhere, but need to figure out where. Originally the pantry was going to be on the shallower wall on the other side of the fridge, but my architect said that the L-shaped couch might interfere with it. So, I'm not yet sure where it would go, if not there....See MorePlease help layout challenged newbie
Comments (36)And now - something a little bit different... First, I'll be honest and say that it violates several best practices/recommended guidelines for Kitchen design - in particular, aisle width. However, you insist that you have it now and that it works for you; that you in fact prefer the narrow aisle b/w the island and the cooktop/range. OK, I'll take you at your word... The other guideline that's been bent is workflow - but just the refrigerator location. Because of the short side walls (especially the one with the pass-through), the refrigerator needs to go on the long wall. Normal workflow is Refrigerator --> Sink --> Prep space --> Range/Cooktop. The distance isn't that great, so I think it will be fine. This is actually one of those compromises frequently made b/c of just this situation - short on sidewall space (or space inside the workflow). The only other option is to put the refrigerator b/w the range and sink, but that causes even bigger issues - namely sticking a tall object b/w the primary work zones (Prep & Cooking, in this case) and drawing traffic into the working part of the Kitchen if an "outsider" wanted something out of the refrigerator. Next, are you willing to consider a range instead of a cooktop + wall oven? If so, how about something like this? It gives you your fairly large pantry, including a counter to store small appliances and, if desired, use them on the counter. In addition, there is plenty of shelf space plus either shelves or base cabinets under the counter. The doorway is 42" and has sliding doors. Sliding doors don't get in the way plus you can leave them open most of the time, or at least when you're using your small appliances in the pantry on the counter - it gives you more "floor space" in the pantry. There are two seats at the island - one on each end. The seat on the right will have a tight aisle - but it's not on a busy aisle and it probably won't be used much as you say that other than your husband or MIL, no one sits there. If it's just you and your DH, I think the left seat will be fine. You could reduce the depth of the pantry or the width of the island to get a bigger aisle - I'll let you decide if you would like to. The aisle b/w the island and the wall is 35.5". Since there are no seats there and it's not really a work aisle, that's wide enough. Most doorways are narrower than that. Note that the primary Prep Zone - b/w the sink and range, has 45" of workspace - plenty of space! If you need even more, there's the island - 60" wide and 42" deep. Since you prefer working b/w the sink and range, there's no real reason to add water the island. In fact, adding a prep sink will take 18" of that workspace away - reducing the workspace to 42" - less than you now have b/w the sink and range. If you want to put one in, that's fine. 42" is a nice amount of workspace, but you will have to rearrange the island to fit it in. Notice the arrangement of cabinets...15" wide facing each end of the island with a 9"W x 15"D cabinet b/w them for cutting boards or tray storage. There are two cabinets that are non-standard sizes - 13.5" b/w the sink and DW and 28.5" in the island. I don't know if you will be getting semi-custom or custom, but if not, then just adjust those two cabinets to standard sizes. In the case of the 28.5", reducing it to 27" will add 3/4" to each overhang. In the case of the 13.5", reducing it to 12" will probably mean adding filler - I recommend putting it b/w the sink and the now 12" cabinet for extra space b/w the DW and sink. The sink - it's a 30" single-bowl sink in a 42" corner sink base. Since this is a one-person kitchen, having your sink in the corner should not be an issue (unless you don't like corner sinks.) The window is both in front of the sink and in front of part of the Prep Zone's prep space. You could make it bigger and reduce the 30" cabinet correspondingly - but be sure you have sufficient dish storage convenient to the DW. There's a MW Drawer b/w the refrigerator and range. This location puts it out of the main work zones so, like the refrigerator, it isn't drawing non-cook traffic into the Prep, Cooking, or Cleanup Zones. Finally, there's a 12" tall utility pullout b/w the refrigerator and the pantry. It serves two purposes - provides a place for a broom/dustpan, Swifter, etc. It also provides the space you need b/w the wall and the refrigerator to allow the doors of the refrigerator to open fully. OK, here it is! . Zone Map: ....See MoreSmall Kitchen Layout--1920s Craftsman Puzzle--Please help!
Comments (52)M, So great to hear your take on form following function. I think we share a practical streak. On the one hand, I'm not a preservationist, on the other I do want to be true to the spirit of the house. I'm not aiming to make it something its not, and I don't want to "over improve" either. I agree that its entirely possible to "design a modern functional home and have the original vintage design-spirit prevail". In fact, thats precisely the balance I'm striving to achieve. In my situation, honoring the vintage design spirit means keeping certain elements intact: --the cottage windows --the china cabinet --the built-ins in the living room flanking the fireplace I'm not as attached to keeping the kitchen and breakfast room spaces separate as my partner is. In the spirit of cooperation and domestic harmony ;-) I've solicited feedback on how we could fit everything in the footprint of the kitchen proper, and posters to this thread stepped up admirably (THANK YOU!!) Reading the comments here has allowed me to feel more comfortable with merging the kitchen and the breakfast room--that this might be the right place to "modernize". Considering the two spaces as one is beginning to feel…well…more practical to me. Your point about it being possible to botch both the form and the function strikes a cautionary note---Sheesh, that would be awful. Aiming to avoid this, on both counts! Thanks so much M, for your always incisive comments....See MoreKatie
5 years agoKatie
5 years agoKatie
5 years agoKatie
5 years agoKatie
5 years agoKatie
5 years agoKatie
5 years agoKatie
5 years agoKatie
5 years agokazmom
5 years agoMolly
5 years agoKatie
5 years agoKatie
5 years agobbtrix
5 years agoUser
5 years agoKatie
5 years agobbtrix
5 years agoKatie
5 years agoKatie
5 years agoKatie
5 years agobbtrix
5 years agokazmom
5 years agoKatie
5 years agoKatie
5 years agoKatie
5 years ago
Related Stories
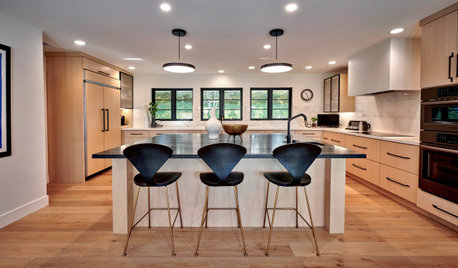
KITCHEN DESIGNKitchen of the Week: Zoned Layout for a Family That Loves to Cook
A designer makes a kitchen function for three generations and gives it warm, modern style
Full Story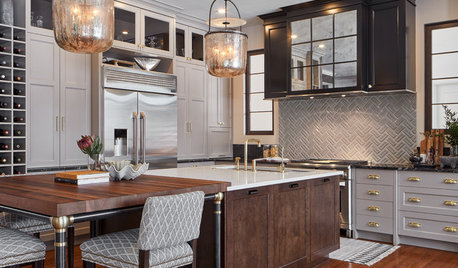
KITCHEN DESIGNKitchen of the Week: Large Island Anchors a Family Hub
Beautiful woods, metal finishes and antiqued surfaces create an elegant transitional style in this eat-in kitchen
Full Story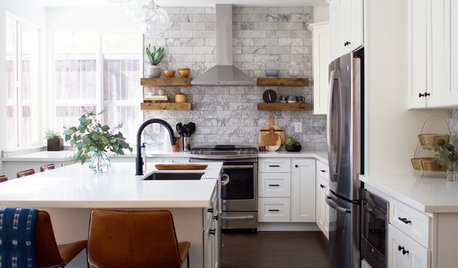
KITCHEN ISLANDSKitchen of the Week: A Family’s Big-Island Dreams Come True
A large island transforms a kitchen into the hub it was meant to be
Full Story
KITCHEN DESIGNKitchen Design Fix: How to Fit an Island Into a Small Kitchen
Maximize your cooking prep area and storage even if your kitchen isn't huge with an island sized and styled to fit
Full Story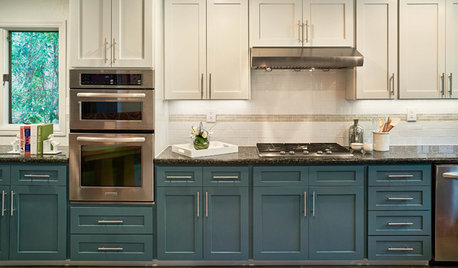
KITCHEN OF THE WEEKKitchen of the Week: Refacing Refreshes a Family Kitchen on a Budget
Two-tone cabinets, vibrant fabric and a frosty backsplash brighten this eat-in kitchen
Full Story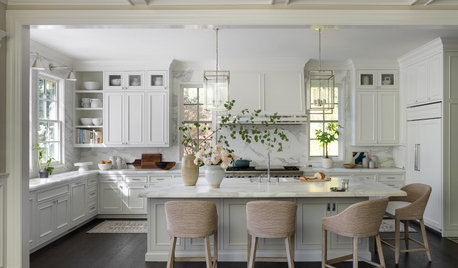
KITCHEN ISLANDSPlan Your Kitchen Island Seating to Suit Your Family’s Needs
In the debate over how to make this feature more functional, consider more than one side
Full Story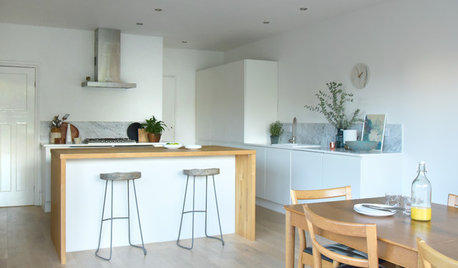
HOMES AROUND THE WORLDHouzz Tour: Bright Kitchen Addition Becomes a Family’s Hub
A home in England gets a glass-enclosed cooking and dining area and a spacious new master bedroom
Full Story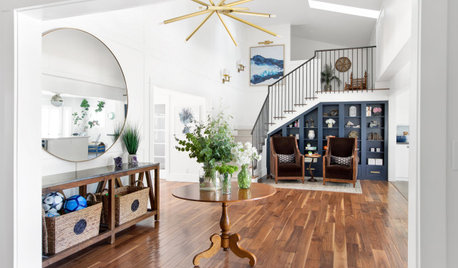
HOUZZ TOURSNew Layout and More Light for a Family’s 1940s Ranch House
A Los Angeles designer reconfigures a midcentury home and refreshes its decor
Full Story
KITCHEN DESIGNKitchen of the Week: A Seattle Family Kitchen Takes Center Stage
A major home renovation allows a couple to create an open and user-friendly kitchen that sits in the middle of everything
Full Story
BEFORE AND AFTERSSmall Kitchen Gets a Fresher Look and Better Function
A Minnesota family’s kitchen goes from dark and cramped to bright and warm, with good flow and lots of storage
Full Story


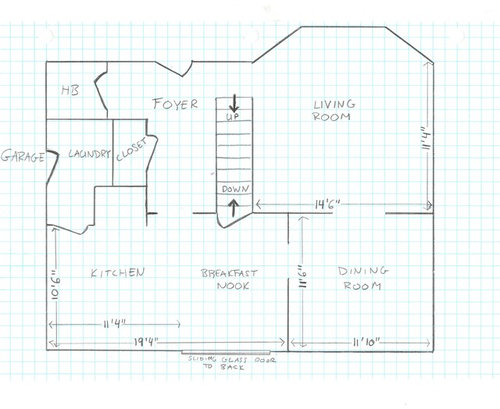

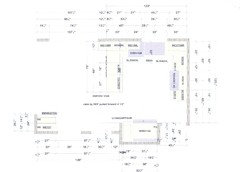
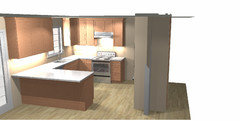
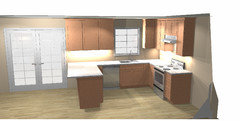
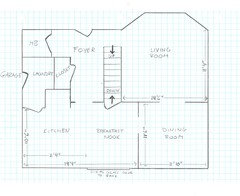

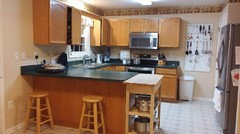
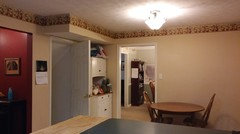
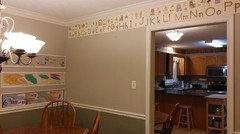
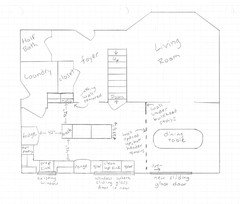
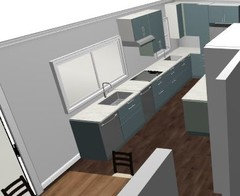

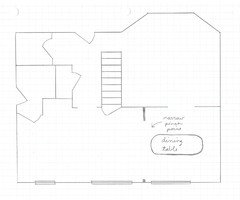
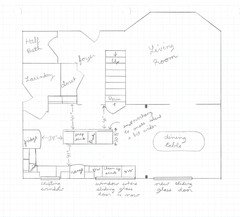
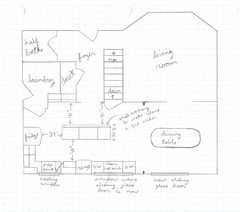

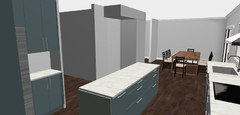
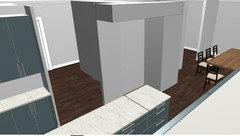
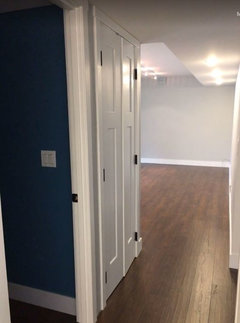
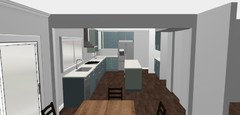
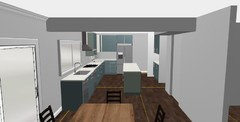


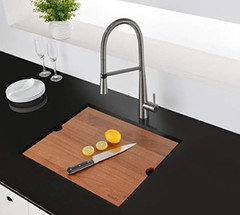

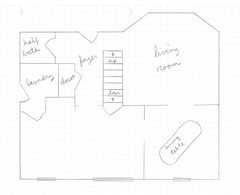
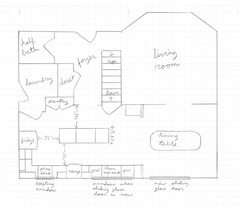
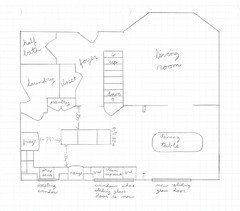

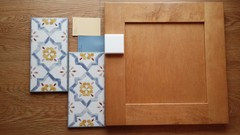
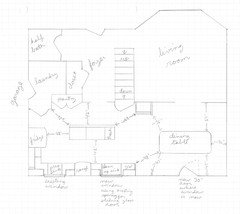


cpartist