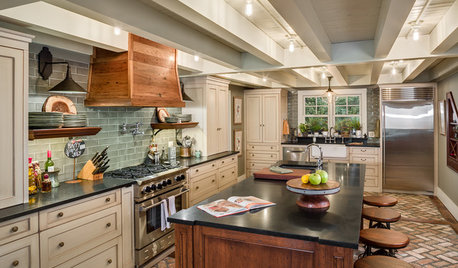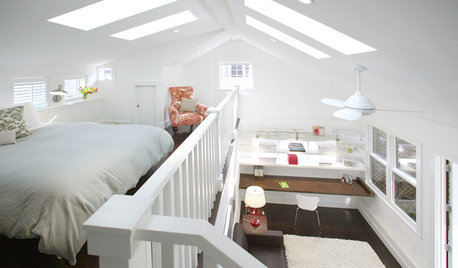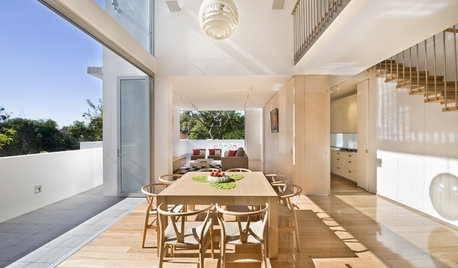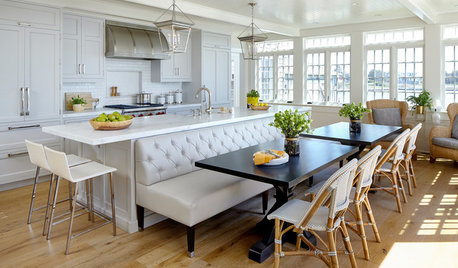Challenge: Vaulted ceilings and kitchen layout!
K K
4 years ago
Featured Answer
Sort by:Oldest
Comments (9)
K K
4 years agolast modified: 4 years agoRelated Discussions
Kitchen cabinets for vaulted ceilings
Comments (9)Here are ours. We kept the top line straight (there's actually a light trough that runs around the entire room -- the lights are sitting on top of the cabinets on this wall -- and uplights the ceiling and upper walls for general diffused light. The cable lighting provides the work lighting (lighting was a challenge for us, since the house is older, and there was only one fixture in this area when we moved in -- a double English billiard light hanging from the center beam and lighting the walkway of a narrow galley kitchen...) The skylight (which we enlarged) actually makes the work area very light and bright on a bright day. There is a fireplace and wall of windows at the other end of the room, so it's a combined family room/kitchen, much like whoooooooooosh's (ceiling beams look familiar, too, but whoooooooosh's looks newer, so I bet there's actually insulation between the wood and the shingles on the roof? -- none for us in our 1959 house. "What you see is what you get"! ;)...See MoreLayout Challenge!
Comments (30)You might want to real-life model the dining area and counteredge stools. If you thinking of stools and chairs, be aware that you need about 5 feet minimum between the edge of the table and the edge of the counter overhang - it will be a little crowded if both are occupied. The far side of the table near the wall should be roughly three feet from the wall (looks like less than two feet in the floorplan). To pull out a chair or stool out and be able to occupy it takes about 3 feet. An occupied chair or stool takes up about 2 feet past the edge of either the table or the counter overhang. To have a walkway through takes about 24" to 36". So ideally, there would be 2 feet for an occupied chair, plus 2 feet for a walkway plus 2 feet for a stool or six to seven feet between the edge of the overhang and the edge of the table. You might also want to check the ovens opening into the back of the person at the sink and/or the relative placement and operation of the dw door and ovens. On the side, yours is the first plan I have ever seen where I'm thinking of questioning the need for all that storage space....See MoreKitchen layout Vaulted ceiling layout (any suggestions)
Comments (9)The house is beautiful as it is, I mean stunningly beautiful and I'm sure when the "sold" sign went up on it there were a lot of people who love modern homes that cried. In a spirit of honesty that only one netcitizen can say to another -- work with the house not against it. Or at least live with it for a while and see if you don't fall in love with it the way it is and then come up with changes that will enhance it instead of making it embarrassed to show it's face in public. I think the fact that you are a traditional girl who's fallen for a modern home has the makings of a really great love story -- but only if you can love it for who it is and not by trying to change to be something it's not and never will be....See MoreHelp - Kitchen Lighting for Vaulted Ceiling
Comments (8)"Both of those spaces have horrible lighting plans. And kitchen designs. To the point of being an actual hazard to work in them. Lighting is just the tip of the iceberg in the uselessness of a vaulted ceiling in a kitchen. The extra height causes many many issues. All expensive." IF YOU CAN ONLY INPUT NEGATIVE COMMENTS............DONT BOTHER COMMENTING. CONSTRUCTIVE IS ONE THING, HOWEVER, FOR THE MOST PART, IT IS ALWAYS A SLIGHT, NEVER: " YOU KNOW THERE MIGHT BE A BETTER LIGHTING PLAN FOR YOU, TAKE A LOOK AT THIS IDEA........." ALWAYS: " YOU'RE SPACE WAS POORLY PLANNED AND IS NOT GOING TO WORK AND IT LOOKS TERRIBLE" Do you realize how you come across @User, or do you just not care about how you make other people feel? If I was to poll other houzzers on how they feel about the majority of your comments, they would agree. Go claw your way out of the live wires, perhaps you need a little exposure to shock....See MoreK K
4 years agolast modified: 4 years agoK K
4 years agoK K
4 years agoUser
4 years agoK K
4 years ago
Related Stories

KITCHEN OF THE WEEKKitchen of the Week: ‘Raising’ the Ceiling in a Creative Way
A smart design solution helps a South Carolina kitchen feel more spacious and adds industrial style
Full Story
REMODELING GUIDESRaising the Bar for Vaulted Ceilings
Slanted Ceilings: Opportunities for Skylights, Desks or Sleeping Nooks
Full Story
BEFORE AND AFTERSKitchen of the Week: Bungalow Kitchen’s Historic Charm Preserved
A new design adds function and modern conveniences and fits right in with the home’s period style
Full Story
KITCHEN OF THE WEEKKitchen of the Week: Beachy Good Looks and a Layout for Fun
A New Hampshire summer home’s kitchen gets an update with a hardworking island, better flow and coastal colors
Full Story
MODERN ARCHITECTUREThe Case for the Midcentury Modern Kitchen Layout
Before blowing out walls and moving cabinets, consider enhancing the original footprint for style and savings
Full Story
KITCHEN DESIGNKitchen of the Week: Barn Wood and a Better Layout in an 1800s Georgian
A detailed renovation creates a rustic and warm Pennsylvania kitchen with personality and great flow
Full Story
ARCHITECTUREAre Vaulted Ceilings Right for Your Next Home?
See the pros and cons of choosing soaring ceilings for rooms large and small
Full Story
KITCHEN DESIGN10 Common Kitchen Layout Mistakes and How to Avoid Them
Pros offer solutions to create a stylish and efficient cooking space
Full Story
KITCHEN OF THE WEEKKitchen of the Week: A New Layout and Coastal Charm in New York
Rethinking a family’s beach house kitchen creates a multifunctional space for entertaining and relaxing by the water
Full Story
KITCHEN OF THE WEEKKitchen of the Week: Blue Cabinets, High Ceilings and Big Windows
A colorful, spacious and eclectic kitchen in the Texas Hill Country takes full advantage of outside views and sunshine
Full Story







Patricia Colwell Consulting