It looks like we are finally ready to move ahead on a kitchen renovation. We�ve lived in our 1912 Foursquare colonial revival style home with its kitchen that straddles the 1960s and 70s for 12 years and it�s finally time. We have new and newish appliances which we are happy with (Bosch dishwasher, KitchenAid counter depth side-by-side refrigerator, and brand new 36" 4-burner + grill Capital Cullinarian � yes I�m thrilled with it), but we don�t like the current layout and will be expanding the back of the kitchen to add more space and layout flexibility, and replacing the current deck with a covered back porch.
My DH has very good design sense and has done a lot of excellent home remodeling/repair with which we are happy. He has come up with a draft plan for the project including the new layout for the kitchen. We will be working with an architect for the overall project, but not a kitchen designer.
We don�t have kids. My DH does only basic cooking, while I like to cook and bake. Thus we will both use the kitchen, but I will use it more intensively and for longer periods of time. We share the kitchen for relatively brief periods of time, before, during and after meals. I do large batch cooking on weekends, and then we microwave defrost and reheat for meals during the week. We have auxiliary storage space (shelves, freezer, refrigerator) in the basement, and a set of cabinets in the laundry room as well. We use mostly fresh ingredients, some frozen, some canned, including home canned and frozen items from my garden and local in-season produce. I shop infrequently except for produce which I get at the farmer�s market near my office.
I�m not the greatest on design sense, and reading all the info on this site on design begins to make my head hurt! There is so much to consider. I have read the FAQ�s and Read Me (thank you Bueh, starpooh, celticmoon, Sweeby, and other contributors), as well as Don Silver�s book on Kitchen Design with Cooking in mind. I am more function over form and want a cheery, old fashioned vibe to my kitchen (but not 60�s/70�s old fashioned ).
I�m including 1) the overall first floor plan with elements of the current kitchen layout, 2) the basic outline of the floorplan of the new kitchen with the new back porch drawn to scale, and 3) the draft layout for the new kitchen (backporch not to scale).
1)
2)
3)
We have a small microwave and a Cusinart toaster oven we use frequently now, but I�m thinking of replacing them with a microwave/convection oven or speed oven and regular toaster.
When we have people over for dinner, we eat in the dining room, but I spend a lot of time in the kitchen and usually there are friends/family there while I cook. Right now we have a high narrow table in the center of the kitchen and for most meals the two of us eat on backless stools. We want to add a regular table with chairs or banquette for 4 diners in the kitchen in the additional space. I�m undecided about keeping the narrow table in the center of the kitchen. Right now it�s essential counter space, but may no longer be necessary. If we keep it, I would probably put it on casters.
DH wants to keep the day-to day dishes in the cabinets next to the hallway leading to the dining room. I think that would then be the best place to put the microwave (or whatever appliance I decide on). I had thought of that space for a baking center (30 year-old well-used Kitchen Aid), but perhaps that could fit to the right of the stove in the new layout. I thought I wanted a marble or granite slab for the baking center, but not sure having one next to the stove makes sense, if the point is to have a cooler surface to roll out dough.
I have a big cookbook collection. Right now it�s overflowing in bookshelves in the dining room, but if I have extra space, I might move some into the kitchen into a cupboard in front of the chimney. We currently store dry goods in the closet next to the hallway (marked on plan), and in 2 overhead cupboards, one in the laundry room and one in the kitchen (where the stove hood will be) with overflow and seldom used items in the basement. The amount of space for that is adequate, although I want to improve my spice storage space (looking at the other threads on that). I would like more storage space for pots, pans and other cooking utensils as a lot are stacked more than I want or are in locations where I have to use a step stool to reach. We use the current unheated pantry (former ice room) for vases, platters, casserole dishes, etc. The vases can go to the basement, but I need to decide where I will store the other items that will be displaced.
The door on the bottom right side of the layout (southeast) leads to the basement. On the bottom left side of the layout (southwest), there are 3 steps leading up and out of the kitchen to a landing in the front foyer. The closet over the steps is a small broom closet. Its location works better than you would think. One of things I love about my current kitchen is the quirkiness of having 7 doors (count them!). I�m odd, I know. I�ll be giving up one of them in the remodel, two if you count the removing the door on the that closet by the basement stairs that we plan to convert to more of a cabinet in style with pull out pantry units on top and pull out shelves or drawers in the bottom.
Other details, water is available on both east and west side of kitchen, ceilings are 8�2". We haven�t decided yet whether to simply replace the doors on our current cabinets or replace the cabinets. The current cabinets are topped by a We live in an area I call urban suburban and the view out of the kitchen window is about 10 feet to my neighbor�s house. The back yard is relatively deep and is where I garden, hence the desire for a window looking out from the new dining area.
Just found out that my DH didn�t allow extra width for vent hood over range, so we will have to adjust the plan for that. Also, I want to have 30" deep counter tops, as I like to have mixer, food processor, vita mix out on the counters. We�ll pull the cabinets out to get the extra depth.
I'm looking forward to your comments and suggestions. Thank you

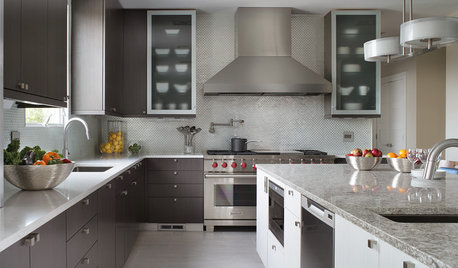
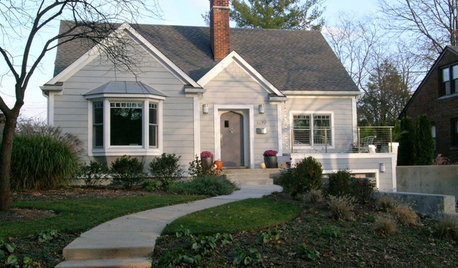
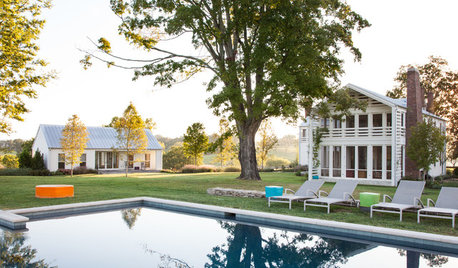









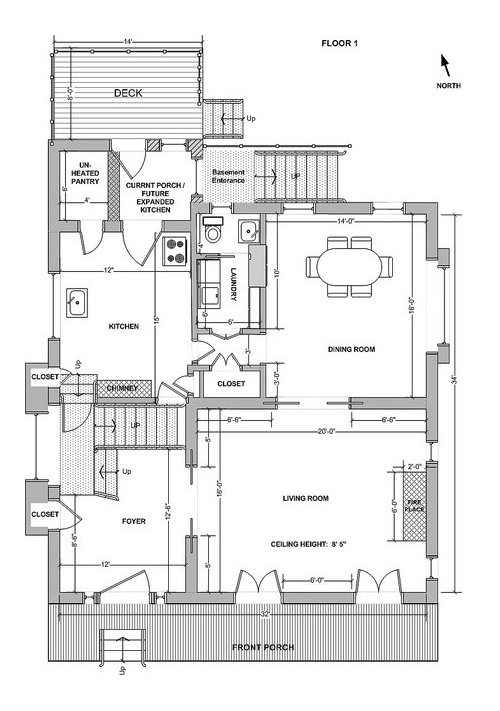
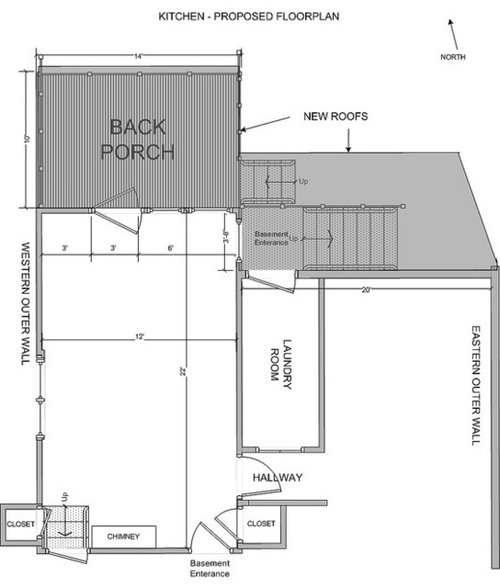



bmorepanic
ruthmOriginal Author
Related Discussions
Desparately seeking kitchen layout help
Q
Kitchen Expansion and Remodel - Layout Advice Needed
Q
Layout Advice Welcomed -- Kitchen/Mudroom Expansion
Q
Kitchen remodel: seeking layout help
Q
lazy_gardens
ruthmOriginal Author
ruthmOriginal Author
rosie
bmorepanic