We've been living in our house a little over a year. We've always planned to redo the kitchen, but have been trying to live with it for a while so we're sure on what we want to do. We're looking to add 10 ft to the back of our house to enlarge our kitchen and create a mudroom/pantry area. We've chosen a general design and now we need to put together our list of edits. I want to be sure our kitchen is functional and that we don't miss something crucial that we will regret later, so advice is welcomed!
Sorry for the quick photos I took of the layouts, hopefully this is enough to give you all a good idea of existing and proposed layouts.
Existing layout:
Currently the door to the backyard is through the tiny mudroom/laundry area, and there is no entrance from the garage directly into the house. The kitchen and dining room are small and well defined rooms that we are looking to open up.
Proposed layout:
This has a number of things we like:
1. It gives us direct entry from the garage into the house and into a mudroom area.
2. It moves our laundry to the expanded part to create a laundry/pantry room, and gives us a bigger mudroom area.
3. We wanted to get in a counter-height island with seating for at least 4 (but hoped for 5-6).
4. I like the 12"d pantry cabinets on the right side of the kitchen. This will be a huge step up from our deep but narrow pantry closet where we can't see anything.
5. It moves the door to the backyard into the kitchen. Currently for us to get to the back and grill, we need to take everything through the laundry/mudroom area.
6. It also adds a desk area to the kitchen, since we wanted a place to sort mail, charge our devices, put our work laptops, etc.
7. It opens up the dining room into the kitchen, so we can expand our dining room table to the max when needed for holidays.
Overall we like the flow and usefulness of the added space.
Things we would change to this design:
1.We wouldn't do the sliding door from the dining room. We'd rather not have a deck off the dining room since that side of our house is fairly close to the neighbors.
2. We want to figure out how to change the door to the backyard in the kitchen to be a sliding door.
3. We'd go with a 30" range instead of a 36".
4. Where it has the double ovens, we'd move the refrigerator there instead (since we'd just do the oven under the range).
5. Where the refrigerator currently is, we'd put a small beverage fridge.
6. On the side of the island with the stools, I would LOVE to get rid of the cabinet on the seating side and add two more stools, to seat a total of 6 (or 5 if we could only comfortably fit 1 on the end).
Things we're not sure about:
1. Expanding the opening between the dining room and living room. I *think* I want things to be more open, then I get nervous!
2. Being able to seat 5 at the island... I'm not sure there is enough room to add two stools to the right of the island, due to space between the island and the 12" cabinets... we're going to talk about potentially moving out the wall with the range a bit more to give space around the island to do this. But realistically, I think I need advice on whether it's reasonable at all to fit 6 around what looks to be a 4x4 table? I would love to get at least 5 and really hope we can make this work.
3.Where there is the TV on the wall next to the 12"d tall cabinet, we may make that 2 tall cabinets and get rid of the TV. I didn't want one that big in the kitchen and am leaning toward no TV at all right now.
My husband is on the fence about designing to accommodate 5 stools around the island. I really want our entire family to be able to sit if they want, and I think it's more comfortable for smaller gatherings to have more seats than fewer. We'd probably do backless or low back stools to tuck them under the island when not in use. Thoughts??
About our family and use of the space:
-We'll have 3 kids ages 5 and under when we do this renovation.
-We generally eat all meals at home on the weekends, and dinner at home during the weeknights. We eat all meals in our dining room now, but anticipate breakfast and lunches around the island, and dinner in the dining room / and or island on the weeknights.
-My husband and I both cook, but we are not gourmet chefs. We bake, but we're not bakers. I guess you could say we just want a comfortable kitchen to be able to store everything easily and to function in it comfortably.
-We do like to entertain, which we've found difficult with our existing layout... lots of dead ends, small rooms.
I think that's it... let me know if there's more information that could help!
Thank you in advance for any helpful tips and advice! I have been lurking here for a while, thinking about this renovation. But now it's time to act! I'm excited, but nervous and want to be sure that for this investment we get exactly what we want, which is additional, highly functional space!!
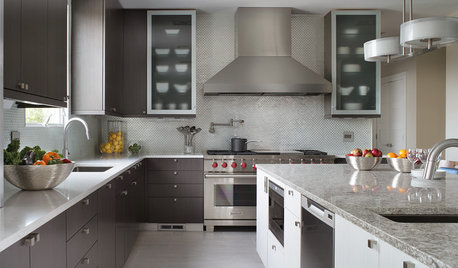
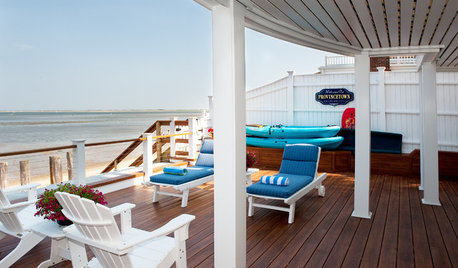


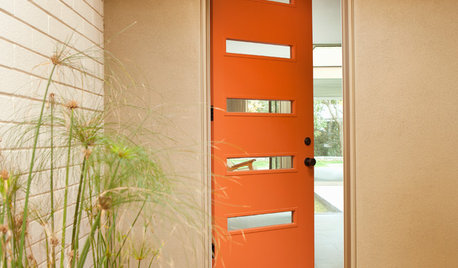
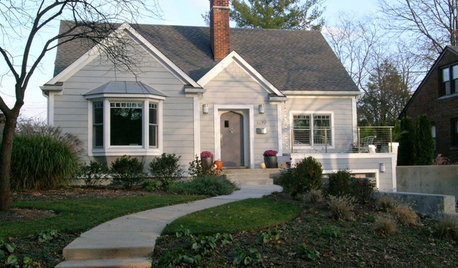
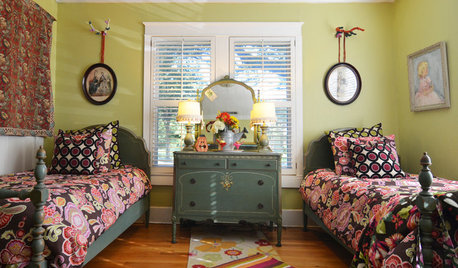

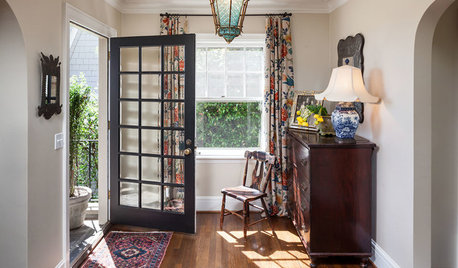
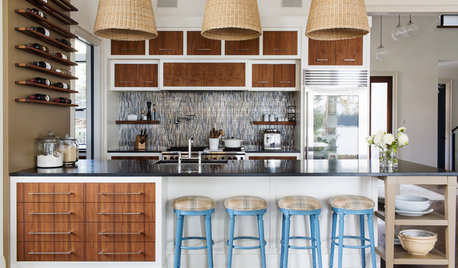



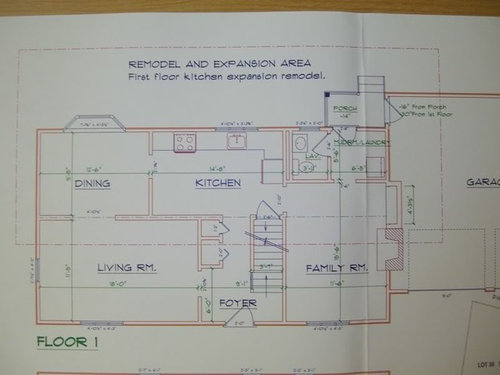


dseng
lamkiOriginal Author
Related Discussions
ISO advice on laundry/mudroom layout-part of kitchen reno
Q
Advice on Kitchen expansion/layout
Q
Layout Advice - collective wisdom welcomed!
Q
advice welcome for layout idea in living room
Q
scrappy25
lamkiOriginal Author
bmorepanic
cjc123
Buehl
lamkiOriginal Author
lamkiOriginal Author