Kitchen Expansion and Remodel - Layout Advice Needed
ralphs95
13 years ago
Related Stories
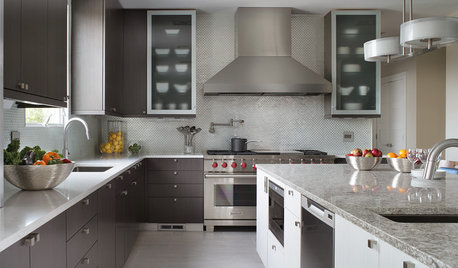
BEFORE AND AFTERSKitchen Expansion Is a Crowd Pleaser
A modern makeover and clever new layout make this New Jersey kitchen a hotspot for friends and family
Full Story
KITCHEN DESIGNSmart Investments in Kitchen Cabinetry — a Realtor's Advice
Get expert info on what cabinet features are worth the money, for both you and potential buyers of your home
Full Story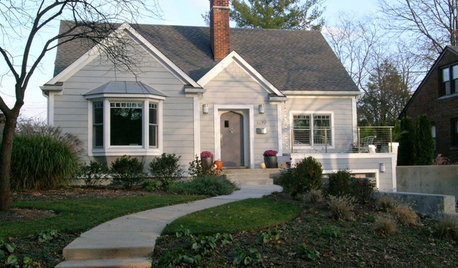
REMODELING GUIDESOne Big Happy Expansion for Michigan Grandparents
No more crowding around the Christmas tree. Friends and extended family now have all the elbow room they need, thanks to a smart addition
Full Story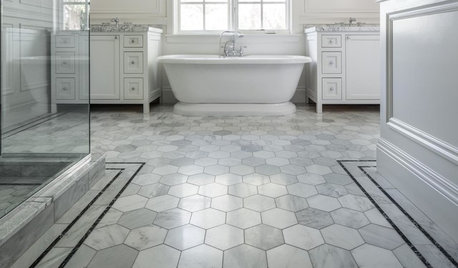
TILEWhy Bathroom Floors Need to Move
Want to prevent popped-up tiles and unsightly cracks? Get a grip on the principles of expansion and contraction
Full Story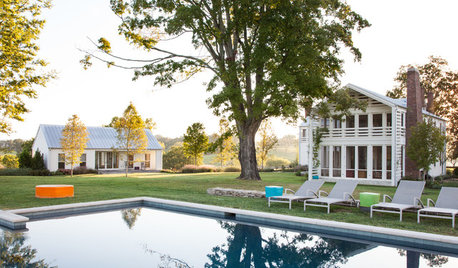
HOUZZ TOURSWe Can Dream: An Expansive Tennessee Farmhouse on 750 Acres
Wood painstakingly reclaimed from old barns helps an 1800s farmhouse retain its history
Full Story
DECORATING GUIDES10 Design Tips Learned From the Worst Advice Ever
If these Houzzers’ tales don’t bolster the courage of your design convictions, nothing will
Full Story
KITCHEN DESIGNDetermine the Right Appliance Layout for Your Kitchen
Kitchen work triangle got you running around in circles? Boiling over about where to put the range? This guide is for you
Full Story
REMODELING GUIDESContractor Tips: Advice for Laundry Room Design
Thinking ahead when installing or moving a washer and dryer can prevent frustration and damage down the road
Full Story
BATHROOM DESIGNDreaming of a Spa Tub at Home? Read This Pro Advice First
Before you float away on visions of jets and bubbles and the steamiest water around, consider these very real spa tub issues
Full Story
THE ART OF ARCHITECTURESound Advice for Designing a Home Music Studio
How to unleash your inner guitar hero without antagonizing the neighbors
Full Story


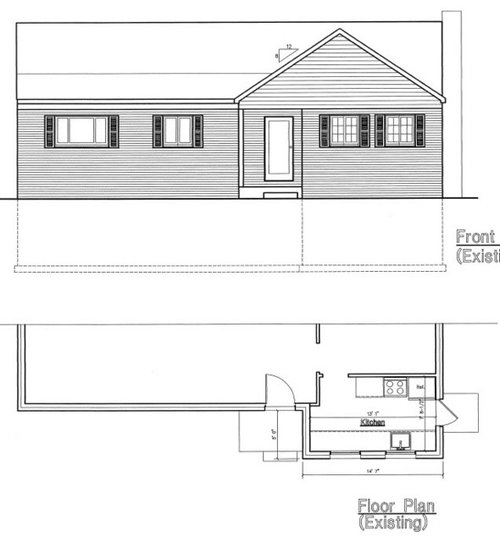
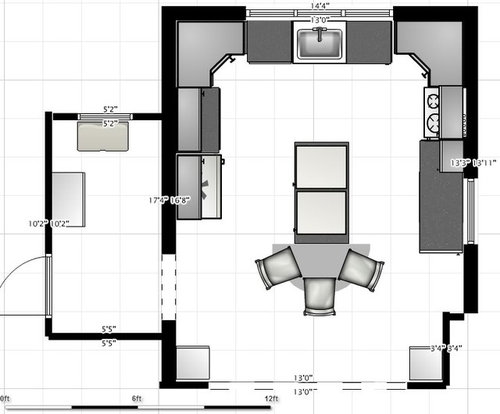
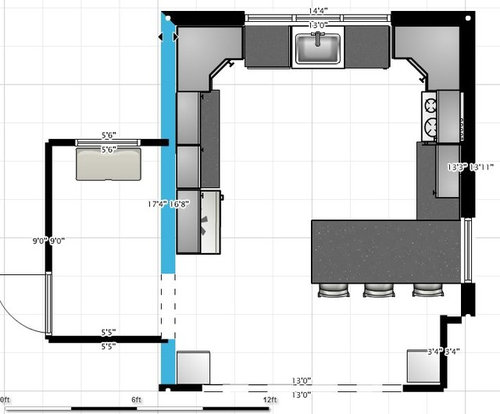
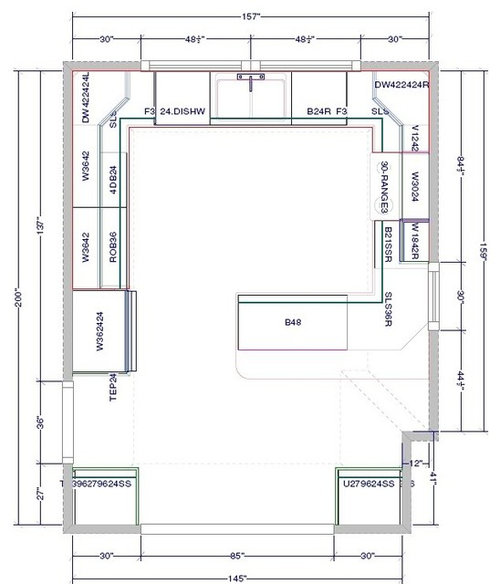

marcolo
eswells95
Related Discussions
Seeking layout help for kitchen remodel/expansion
Q
Layout Advice Welcomed -- Kitchen/Mudroom Expansion
Q
Need advice on how to layout kitchen remodel
Q
HELP! Need design advice on kitchen/house layout remodel!
Q
Buehl
ideagirl2
Buehl
formerlyflorantha
bbtondo
formerlyflorantha
bbtondo
darbuka
bbtondo
bbtondo
ralphs95Original Author
Buehl
Buehl
formerlyflorantha
ideagirl2
Buehl
bbtondo
formerlyflorantha
Buehl
ralphs95Original Author
formerlyflorantha
bbtondo
bbtondo
bbtondo
formerlyflorantha
ralphs95Original Author