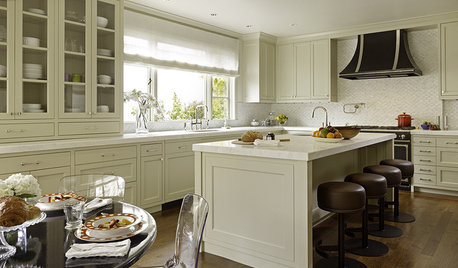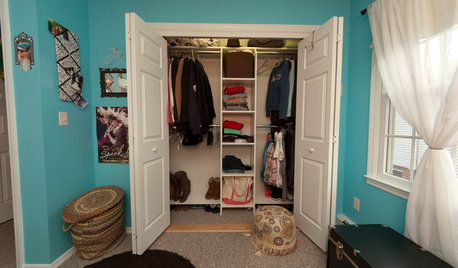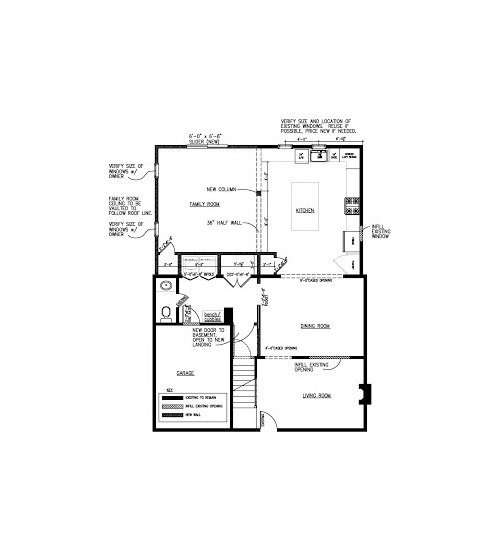Kitchen Layout--frightened newbie needs help!
vogt300
12 years ago
Related Stories

KITCHEN DESIGNDesign Dilemma: My Kitchen Needs Help!
See how you can update a kitchen with new countertops, light fixtures, paint and hardware
Full Story
MOST POPULAR7 Ways to Design Your Kitchen to Help You Lose Weight
In his new book, Slim by Design, eating-behavior expert Brian Wansink shows us how to get our kitchens working better
Full Story
KITCHEN DESIGNHere's Help for Your Next Appliance Shopping Trip
It may be time to think about your appliances in a new way. These guides can help you set up your kitchen for how you like to cook
Full Story
KITCHEN DESIGNKey Measurements to Help You Design Your Kitchen
Get the ideal kitchen setup by understanding spatial relationships, building dimensions and work zones
Full Story
ARCHITECTUREHouse-Hunting Help: If You Could Pick Your Home Style ...
Love an open layout? Steer clear of Victorians. Hate stairs? Sidle up to a ranch. Whatever home you're looking for, this guide can help
Full Story
BATHROOM WORKBOOKStandard Fixture Dimensions and Measurements for a Primary Bath
Create a luxe bathroom that functions well with these key measurements and layout tips
Full Story
SELLING YOUR HOUSE10 Low-Cost Tweaks to Help Your Home Sell
Put these inexpensive but invaluable fixes on your to-do list before you put your home on the market
Full Story
KITCHEN DESIGNNeed More Kitchen Storage? Consider Hutch-Style Cabinets
Extend your upper cabinets right down to the countertop for more dish or pantry storage
Full Story
ORGANIZING7 Habits to Help a Tidy Closet Stay That Way
Cut the closet clutter for a lifetime — and save money too — by learning how to bring home only clothes you love and need
Full Story








judydel
vogt300Original Author
Related Discussions
Need help to design a kitchen! Im a newbie!
Q
Layout Help Needed by Newbie!
Q
newbie/need help figuring out kitchen layout (sorry, long)
Q
Newbies need advice and opinion on kitchen design and appliances
Q
formerlyflorantha
desertsteph
remodelfla
mountaineergirl
64reno64
ideagirl2
vogt300Original Author
rosie
ideagirl2
Buehl
lavender_lass
vogt300Original Author
rosie
palimpsest
dilly_ny
abundantblessings
vogt300Original Author
vogt300Original Author
abundantblessings