Newbies need advice and opinion on kitchen design and appliances
duke_leto
8 years ago
Featured Answer
Sort by:Oldest
Comments (42)
Related Discussions
Need Advice on Maytag/Whirlpool/KitchenAid appliances
Comments (1)Whirlpool's best DW lines are Whirlpool Gold and Kitchenaid. We have the KA KUDS30IVSS since Oct 2009 and are very happy with it. I did a review on it here which you should be able to find by doing a search on the model #. BTW, my own practice is to buy extended warranties on anything that involves heat and steam. We've been burned on our gas range by circuit board replacements that have totaled almost the cost of a new stove. Appliances aren't made to last 20 yrs any longer. There are many here who argue against extended warranties, but on certain appliances I think it makes good sense. That's a great discount and I hope others will chime in to help you with the individual appliance choices....See Morecomplete kitchen remodel need appliance advice
Comments (4)We just got the Samsung rfg297aars right before Christmas. I'm not sure what the difference is. I just looked up your model and it looks identical to mine. While I can't give a great review since we've only had it for about three months, I am very happy with it. Very spacious interior. We had a smaller side by side that I hated. The interior layout works very well for our family - 2 adults, 4 kids. So far, the only negative is that the water dispenser is at a funny angle so you have to position things with a small opening carefully - like my kids water bottles. Otherwise the water spills out. The fridge itself is veery quiet but when it drops a load of ice into the bin, it's loud. Fortunately that doesn't happen too often. I was leery about getting the ice/water dispenser on the door since that is where most repairs occur, but we all drink a ton of water and I didn't want my kids constantly opening the fridge to get cold water. All in all, I'm very happy with our puchase. I don!t have any of your other appliances but am seriously considering the GE Cafe dual fuel range. My friend has the all gas one and loves it. I admire it every time I am in her kitchen! While I'd love a 36" or even 48" range , I just don't have space. The Cafe has a nice burner layout. Good luck!...See MoreKitchen Aid or GE Profile appliance opinions needed
Comments (26)We have the KA CD 25 sq ft. side by side ref. It has performed very well except that the icemaker periodically will stop working. The fill tube that comes from the top of the freezer will freeze up, stopping the flow of water. I give it a squeeze with the pliers (it is a rubber tube) and it starts working again. Have had 2 service calls for this problem in 2 years. Too many for a $2100.00 ref. Other that that it is fine. Maintains temp fine, shelf space is great, etc. We have GE monogram rangetop and oven. It looks like the burners on the GE Cafe line are similar to the monogram burners, but the output on the Cafe line is less. I don't know about profile. A couple of the profile ovens seem to have the same specs as Monogram, but cost less. Or at least that was the case 2 years ago when I built the house. My opinion is that either brand will be fine. Buy the specs and the style you like and enjoy....See MoreNewbie with a new kitchen - need advice...
Comments (12)Look for artwork or glass backsplashes that you absolutely love the color of. I think it'll be alot of fun making this space unique. I tend to be impatient, so it would be hard for me to wait on the backsplash which would be one of my favorite parts outside of granite. The ORB would go with those cabs if you change out the light fixture. I also think it would blend with the appliances. With those cabs you could do something really earthy in fall like colors and it would really warm up the space without changing out cabs or floors. I've seen some absolutely stunning backsplashes with multi tones in it that could pull the entire space together regardless of what colors you love most. I think red on the walls would make a very bold statement and perhaps make your cabs seem just a little more yellow. I might lean more toward a pumpkin, burnt sienna and the greens (even though I'm a self professed blue girl!)...See Moremama goose_gw zn6OH
8 years agolast modified: 8 years agoduke_leto
8 years agoduke_leto
8 years agolast modified: 8 years agoduke_leto
8 years agoduke_leto
8 years agoduke_leto
8 years agolast modified: 8 years agomama goose_gw zn6OH
8 years agohouserookie
8 years agomama goose_gw zn6OH
8 years agohouserookie
8 years agoduke_leto
8 years agolast modified: 8 years agoduke_leto
8 years agoduke_leto
8 years agolast modified: 8 years agoduke_leto
8 years agofunkycamper
8 years agoduke_leto
8 years agoduke_leto
8 years agofunkycamper
8 years agofunkycamper
8 years agoduke_leto
8 years agoduke_leto
8 years agofunkycamper
8 years agoartemis_ma
8 years ago
Related Stories

DECORATING GUIDES10 Design Tips Learned From the Worst Advice Ever
If these Houzzers’ tales don’t bolster the courage of your design convictions, nothing will
Full Story
KITCHEN DESIGNSmart Investments in Kitchen Cabinetry — a Realtor's Advice
Get expert info on what cabinet features are worth the money, for both you and potential buyers of your home
Full Story
WALL TREATMENTSExpert Opinion: What’s Next for the Feature Wall?
Designers look beyond painted accent walls to wallpaper, layered artwork, paneling and more
Full Story
HEALTHY HOMEHow to Childproof Your Home: Expert Advice
Safety strategies, Part 1: Get the lowdown from the pros on which areas of the home need locks, lids, gates and more
Full Story
REMODELING GUIDESContractor Tips: Advice for Laundry Room Design
Thinking ahead when installing or moving a washer and dryer can prevent frustration and damage down the road
Full Story
DECORATING GUIDESNo Neutral Ground? Why the Color Camps Are So Opinionated
Can't we all just get along when it comes to color versus neutrals?
Full Story
KITCHEN STORAGEKnife Shopping and Storage: Advice From a Kitchen Pro
Get your kitchen holiday ready by choosing the right knives and storing them safely and efficiently
Full Story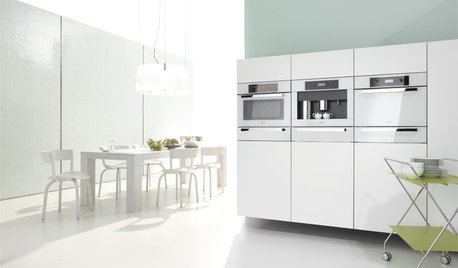
KITCHEN DESIGNWhite Appliances Find the Limelight
White is becoming a clear star across a broad range of kitchen styles and with all manner of appliances
Full Story
Straight-Up Advice for Corner Spaces
Neglected corners in the home waste valuable space. Here's how to put those overlooked spots to good use
Full Story
KITCHEN DESIGNHow to Design a Kitchen Island
Size, seating height, all those appliance and storage options ... here's how to clear up the kitchen island confusion
Full Story




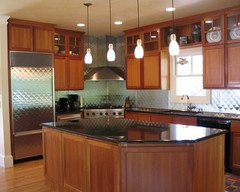












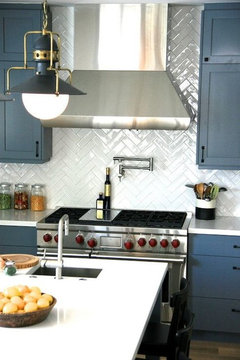


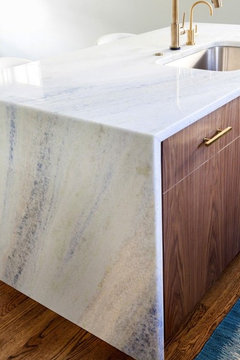





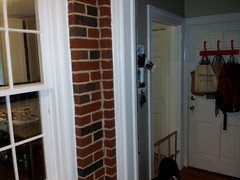





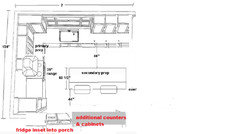



lisa_a