Challenging kitchen - could use some review
djMax
12 years ago
Related Stories
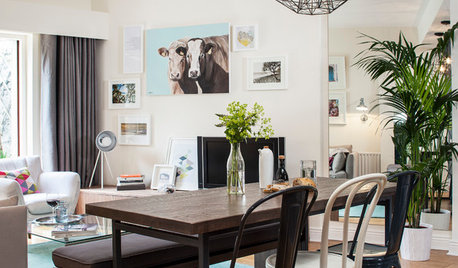
LIVING ROOMSRoom of the Day: Dividing a Living Area to Conquer a Space Challenge
A new layout and scaled-down furnishings fill the ground floor of a compact Dublin house with light and personality
Full Story
ARCHITECTUREThink Like an Architect: How to Pass a Design Review
Up the chances a review board will approve your design with these time-tested strategies from an architect
Full Story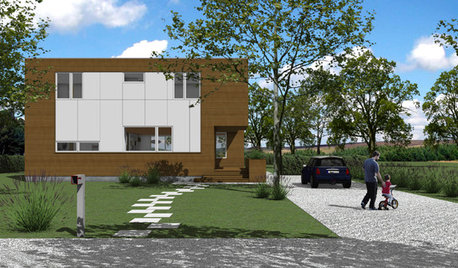
ARCHITECTURE3 Home Design Solutions to Challenging Building Lots
You don't need to throw in the towel on an irregular homesite; today's designers are finding innovative ways to rise to the challenge
Full Story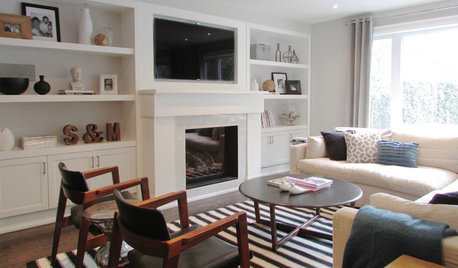
HOUZZ TOURSMy Houzz: Rising to the Renovation Challenge in Toronto
An eye for potential and substantial remodeling lead to a chic and comfortable home for a Canadian family
Full Story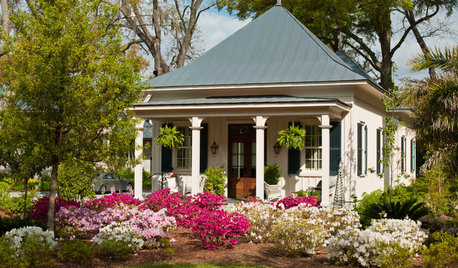
SMALL SPACES8 Challenges of Cottage Living
‘Small rooms or dwellings discipline the mind,’ Leonardo da Vinci once said. Just how much discipline can you handle?
Full Story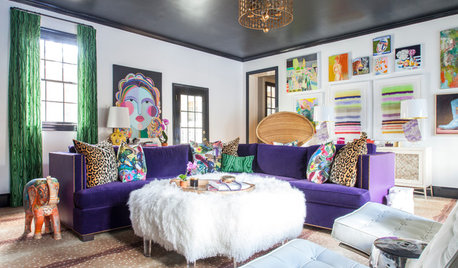
DECORATING GUIDESRoom of the Day: A Family Room That’s Up to the Challenge
An invitation to do a makeover inspires an interior designer to revitalize her family room with bold colors and prints
Full Story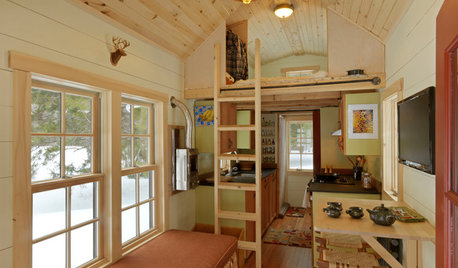
SMALL SPACESCould You Live in a Tiny House?
Here are 10 things to consider if you’re thinking of downsizing — way down
Full Story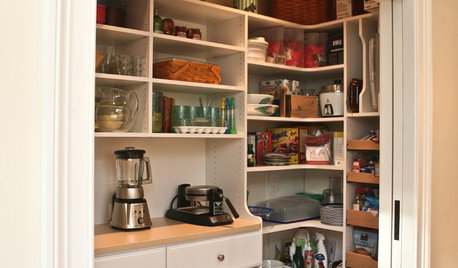
ORGANIZINGI Just Need Some Space!
Savvy, low-budget tricks to give your space-challenged areas some breathing room
Full Story
KITCHEN DESIGNHow to Lose Some of Your Upper Kitchen Cabinets
Lovely views, display-worthy objects and dramatic backsplashes are just some of the reasons to consider getting out the sledgehammer
Full Story



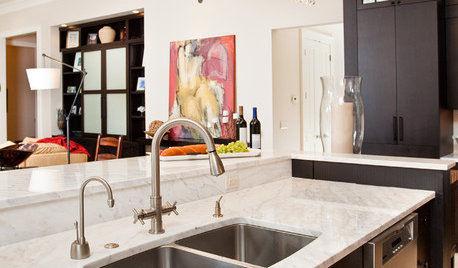



blfenton
ideagirl2
Related Discussions
Rebuilding Basement Bathroom ... I Could Use Some Advice (long)
Q
I really could use some helping deciding on a gas range.
Q
Could use some positive thoughts
Q
I could use some good news. You got some?
Q
abundantblessings
felixnot
djMaxOriginal Author
lisa_a
djMaxOriginal Author
djMaxOriginal Author
djMaxOriginal Author
lisa_a
lisa_a
abundantblessings
lisa_a
lisa_a
herbflavor
djMaxOriginal Author
lisa_a
djMaxOriginal Author
lisa_a
lisa_a
desertsteph
lisa_a
lisa_a
djMaxOriginal Author
djMaxOriginal Author
lavender_lass
djMaxOriginal Author
lisa_a
djMaxOriginal Author
lisa_a
lascatx
blfenton
lisa_a
blfenton
lisa_a
blfenton
lisa_a
djMaxOriginal Author
lisa_a
lisa_a
lascatx
lisa_a
lisa_a
lascatx
lisa_a
djMaxOriginal Author
lisa_a