I have a clear picture in my head of what this bathroom will look like when it's finished ... getting it to that point is going to be challenging.
The space is 61" x 92". It is the original bathroom to our 1848 house, added as a one-story addition outside the back door when the house got plumbing in the 1920's or 30's.
This is the right side of the room:
and this is the left:
The door is 28", opening in and to the left toward the tub, almost centered on the wall.
Everything in this room except the basketweave tile floor is leaving. The toilet is old, the finish on the cast iron sink is worn through from years of dripping water, and the ceramic sink base has a crack that was repaired with packaging tape.
The clawfoot tub will find a new home ... I plan to build a step-back cupboard in its place, to provide some much-needed storage. We have 4 other full baths in this house. Having a clawfoot tub in the basement is cool, but not very practical. The tub was added by the previous owner, so we don't feel guilty about removing it.
We are going to remove the window, too. This bathroom addition is buried inside a larger 1960's era addition, and the window looks out into the garage ... with a lovely view of our water system. By taking out the window, I'll have a bit more depth to work with to build a better cabinet where the tub was. And I'll have a place to hang my inspiration poster.
The electric is finished. We removed all the scary old wiring and the seriously illegal junction box behind the sink. Now we have a box for a yet-to-be-chosen light fixture, a new switch, and an electrical outlet (which the room didn't have before).
For plumbing, we have to replace all the supply lines. The original galvanized supply was discontinued when the bathroom was remodeled during the 1960's construction. The copper replacement lines were run in the weirdest way, and the toilet supply leaked, so we're replacing them. The galvanized sink drain was still in use, but it has rust on the Y that connects to the elbow of the sink drain ... so it looks like we will have to see if we can cut it and attach a modern drain to it. Removing the whole thing doesn't look to be an option, because it goes down below the floor that we want to save. I have to call a plumber.
I really want to reroute these radiator pipes, and put them into the wall. They were running outside the wall ... across the wall over the toilet, down the left-hand corner, and across the baseboard to the radiator under the window. This means that we'll have to shut down the boiler ... sigh.
This is the my inspiration for the stepback cupboard. I know I got this photo from a decorating blog, I just don't remember which one. I love the size and proportions of this piece ... mine will have 4 doors, no drawers, and no glass. I haven't decided what color it should be ... maybe a vintage-type red?
We're going to use this medicine cabinet.
I bought it years ago at a thrift store, and I've been holding onto it until I could find just the right place for it. It has a beveled mirror, which I removed before I remembered to take a 'before' photo. I've stripped more than my fair share of paint off of things during the restoration of our house, and restoring and repainting this piece should be pretty straight-forward. BTW, if you're working on something and you're tempted to just paint over the hardware .... don't.
Here's where I could use some help. I have my heart set on using a sink like this:
(without the side extensions). Though I can't find one right now, I know they're pretty readily available if I'm patient in my search. I want to build a vanity to coordinate with the stepback cupboard, install a maple top (I have a bit of old maple basketball floor stashed away for just this type of project), and inset the sink. Has anyone seen a sink like this done this way, does this exist only in my imagination?
There are two new sinks that may give me a similar look, if I can't find an old one in good shape. A new sink would be DH's choice, BTW.
The Kohler Gilford, which comes in 24" and 30" widths.
and this sink from American Standard, which only comes in 30"
I haven't seen either of these sinks in person, but I lean toward the style of the AS sink from what I've seen in photos. I'm concerned, however, that 30" will look like I've plunked a kitchen sink into the bathroom, and the 30" sink only leaves minimum toilet space in the 61" width of the room. For this reason, I feel I should investigate the Kohler 24" model.
Wall color? Probably some sort of ivory beige with white trim. I'm not a beige sort of person, but it feels right in this room.
Any thoughts? I'd sure like to hear some other opinions. I have this sneaky suspiciou that there's something I may be missing.
Thanks,
Connie








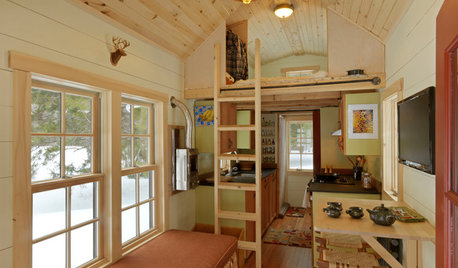
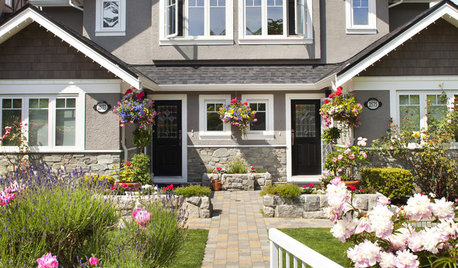




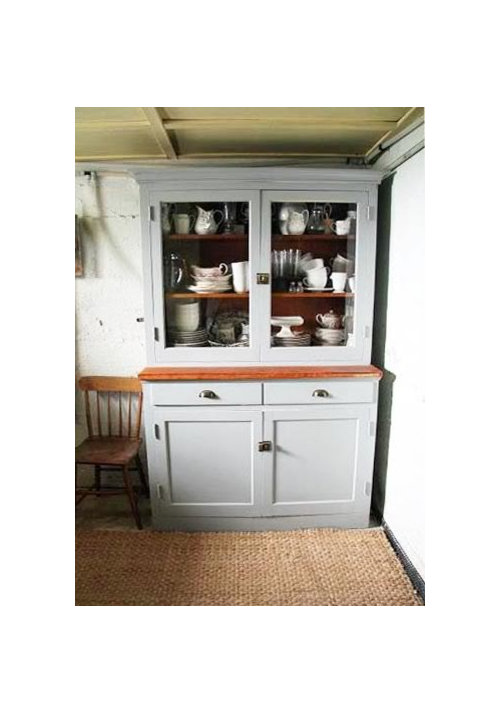
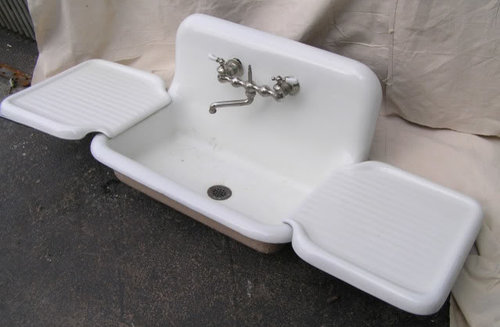
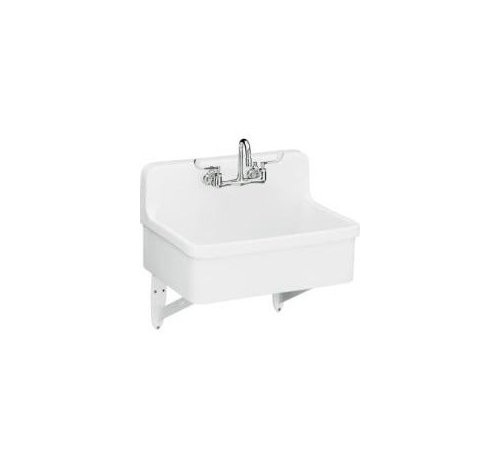
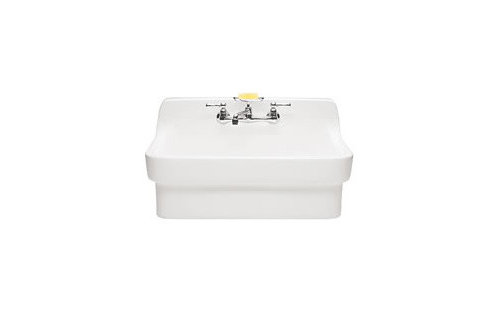
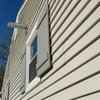

Related Discussions
Emergency Bathroom repair (Long)
Q
I could use some advice re: lighting
Q
Should I get a permit for a basement bathroom?
Q
Go to the bathroom, get some water and feel free to read (LONG!)
Q