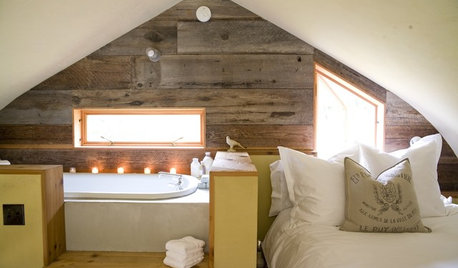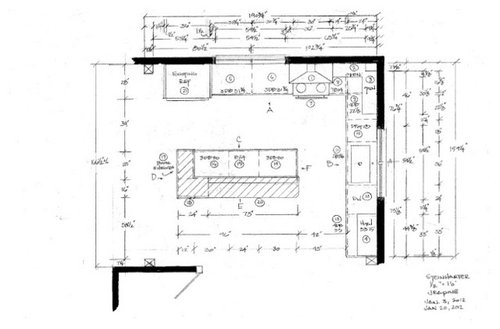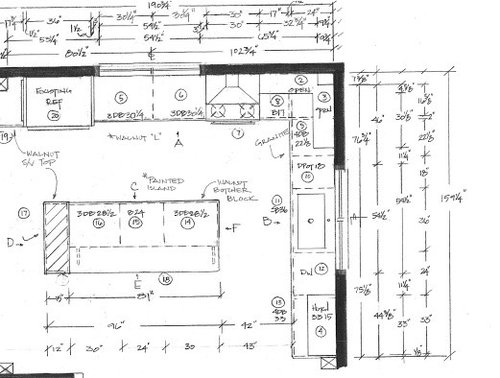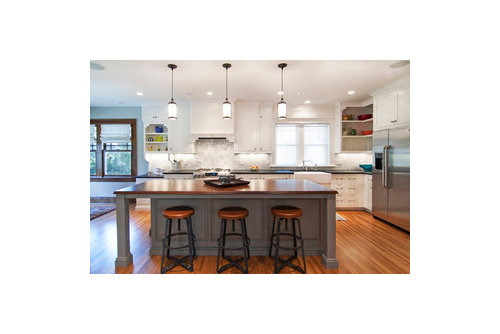Island Help Please- I am at wit's end
localeater
11 years ago
Related Stories

ARTWitness a Fantastic Chihuly Glass Sculpture Installation
Ever wonder what goes into a design that includes a major — and highly breakable — artwork? Here's your chance to find out
Full Story
HOME OFFICESQuiet, Please! How to Cut Noise Pollution at Home
Leaf blowers, trucks or noisy neighbors driving you berserk? These sound-reduction strategies can help you hush things up
Full Story
SUMMER GARDENINGHouzz Call: Please Show Us Your Summer Garden!
Share pictures of your home and yard this summer — we’d love to feature them in an upcoming story
Full Story
EXTERIORSHelp! What Color Should I Paint My House Exterior?
Real homeowners get real help in choosing paint palettes. Bonus: 3 tips for everyone on picking exterior colors
Full Story
DECORATING GUIDES10 Bedroom Design Ideas to Please Him and Her
Blend colors and styles to create a harmonious sanctuary for two, using these examples and tips
Full Story
GARDENING GUIDESGreat Design Plant: Silphium Perfoliatum Pleases Wildlife
Cup plant provides structure, cover, food and water to help attract and sustain wildlife in the eastern North American garden
Full Story
LIFEDecluttering — How to Get the Help You Need
Don't worry if you can't shed stuff and organize alone; help is at your disposal
Full Story
LIFE12 Effective Strategies to Help You Sleep
End the nightmare of tossing and turning at bedtime with these tips for letting go and drifting off
Full Story












herbflavor
fouramblues
Related Discussions
Help! My blueberry bushes are dying and I am at my wits end.
Q
At wit's end with hot water baseboards-- please help!
Q
Am I the only one at their wit's end choosing a paint color?
Q
At a wits end with a floor plan, PLEASE help!
Q
likewhatyoudo
likewhatyoudo
eam44
localeaterOriginal Author
pharaoh