soffit/moulding/trim - not sure what to do
remodel-mama
13 years ago
Related Stories
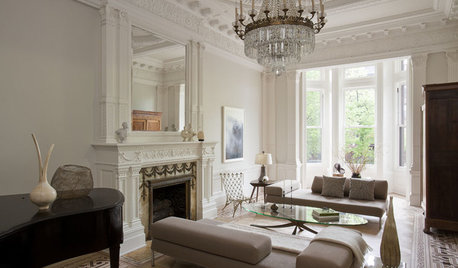
REMODELING GUIDESCrown Molding: Is It Right for Your Home?
See how to find the right trim for the height of your ceilings and style of your room
Full Story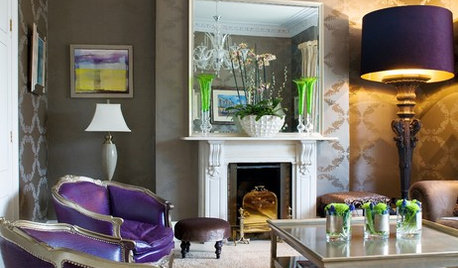
TRIMMolding: Add Texture by Detailing Your Detail
Take the Architectural Accent to the Next Level with These Extra Elements
Full Story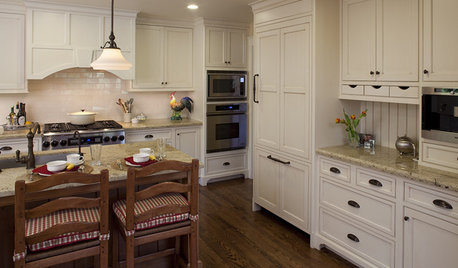
KITCHEN DESIGN9 Molding Types to Raise the Bar on Your Kitchen Cabinetry
Customize your kitchen cabinets the affordable way with crown, edge or other kinds of molding
Full Story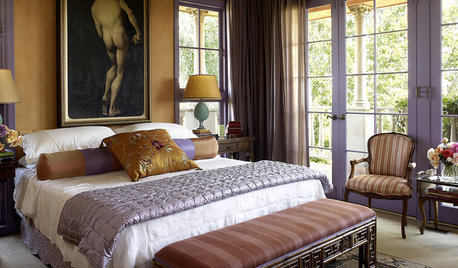
DECORATING GUIDESChoose an Unexpected Color for Your Trim
Go Beyond Glossy White Molding for a Room With Distinction
Full Story
REMODELING GUIDESHow to Size Interior Trim for a Finished Look
There's an art to striking an appealing balance of sizes for baseboards, crown moldings and other millwork. An architect shares his secrets
Full Story
GREAT HOME PROJECTSHow to Bring Out Your Home’s Character With Trim
New project for a new year: Add moldings and baseboards to enhance architectural style and create visual interest
Full Story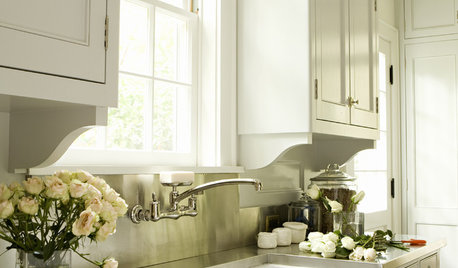
DECORATING GUIDESArchitectural Details Make All the Difference
Are you missing an opportunity to enhance your home with brackets, cabinet feet and moldings?
Full Story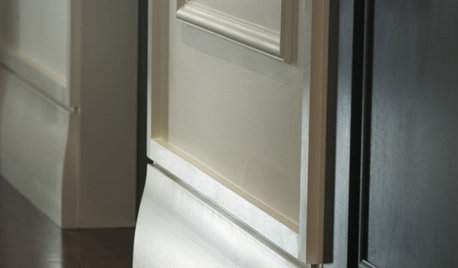
TRIMInterior Trim: 8 Must-Know Elements
Softening transitions and creating a finished look, interior trim for walls, windows and doors comes in many more options than you may know
Full Story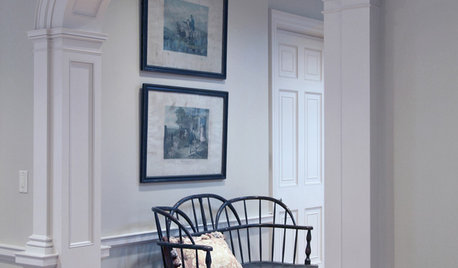
REMODELING GUIDESArchitect's Toolbox: Tell a Home's Story With Trim
Trim speaks worlds about your home's style. Make sure yours is speaking the right language by understanding the 5 basic styles
Full Story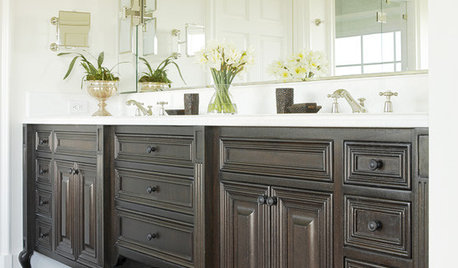
BATHROOM DESIGNA Furniture Look for Your Bathroom Vanity
Give your vanity custom style with carved legs, molding and furniture details
Full StorySponsored
Your Custom Bath Designers & Remodelers in Columbus I 10X Best Houzz



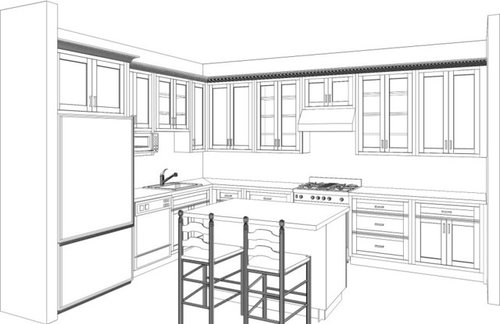





kitchenkrazed09
plllog
Related Discussions
Crown molding bumping to window trim. What to do?
Q
What color soffits for dk gray downspouts, white molding....
Q
Pretty sure we have mold, what to do and who to call?
Q
soffits and moulding issue
Q
remodel-mamaOriginal Author
bmorepanic