remodeing and what to do with old fireplaces?
Fori
10 years ago
Related Stories
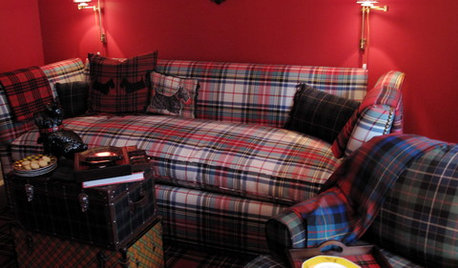
DECORATING GUIDESGive This Style the Old College Try
10 ways to evoke the collegiate aesthetic at home, from subtle to seriously fanatical
Full Story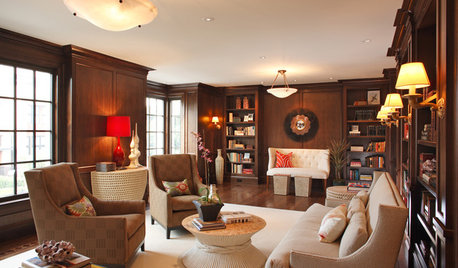
HOUZZ TOURSHouzz Tour: New Style with Old-World Warmth
10-year remodel transforms traditional San Francisco apartment building
Full Story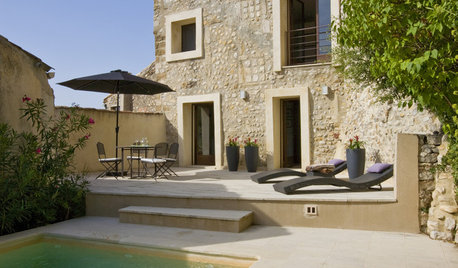
MODERN HOMESHouzz Tour: 800-Year-Old Walls, Modern Interiors in Provence
Old architecture and new additions mix beautifully in a luxurious renovated vacation home
Full Story
REMODELING GUIDESThe Hidden Problems in Old Houses
Before snatching up an old home, get to know what you’re in for by understanding the potential horrors that lurk below the surface
Full Story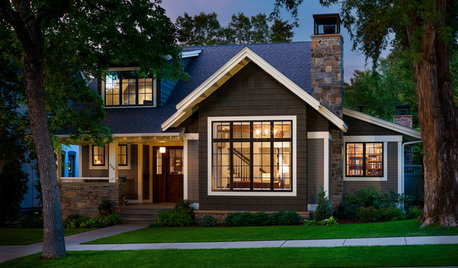
TRANSITIONAL HOMESHouzz Tour: Embracing Old and New in a Montana Bungalow
This home’s exterior fits the historic neighborhood, but its new, more modern floor plan fits the owners’ lifestyle
Full Story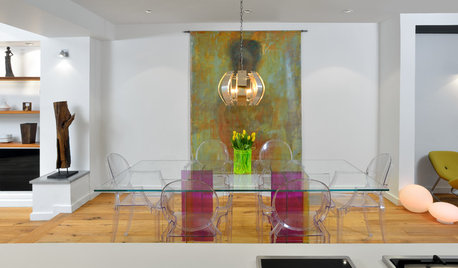
CONTEMPORARY HOMESHouzz Tour: Old House, New Attitude
Artistic touches, bold colors and other modern updates take a 1930s Toronto home from typical to terrific
Full Story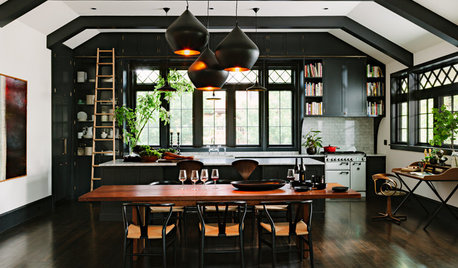
REMODELING GUIDESHouzz Tour: An Old Oregon Library Starts a New Chapter
With an addition and some renovation love, a neglected Craftsman building becomes a comfortable home and studio
Full Story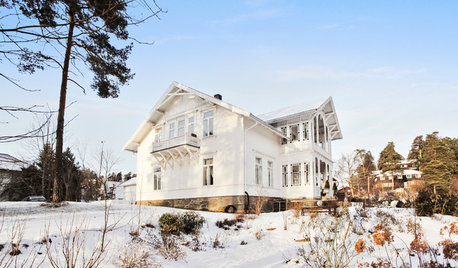
HOUZZ TOURSHouzz Tour: Updated Elegance for a 200-Year-Old Norwegian Mansion
Original details are restored to glory with a modern color palette and set off by fresh furnishings and a more open layout
Full Story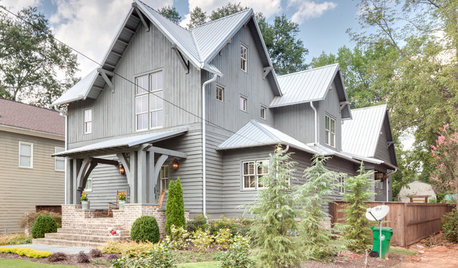
FARMHOUSESHouzz Tour: Some Old Tricks for a New Atlanta Farmhouse
A ‘pretend story’ helped this builder create a new farmhouse that feels like it was added onto over several generations
Full Story
MODERN ARCHITECTURESaving Facades: Modern Gems Merge Old and New
Restored exteriors full of character wrap light-filled interiors designed for modern life
Full Story


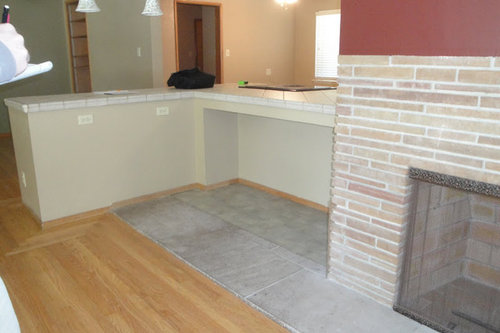
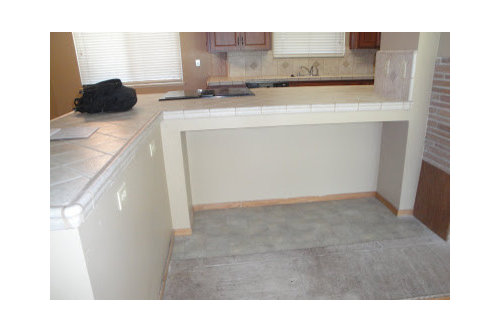

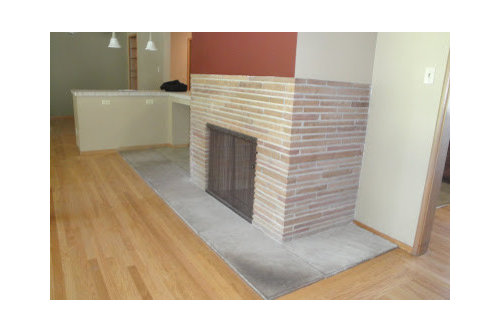

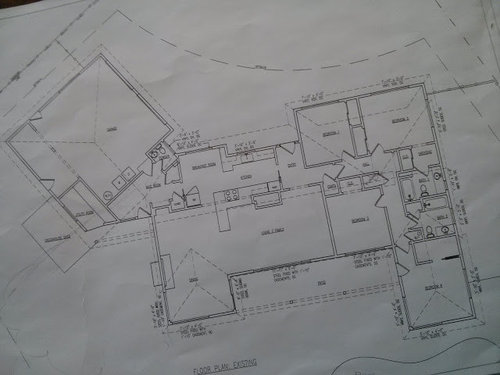


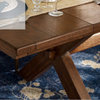

lavender_lass
palimpsest
Related Discussions
fireplaces in old house - what kind are they & can they be used?
Q
What to do with old addition on old house?
Q
My poor bathroom remodel...I feel sick to my stomach.
Q
Kitchen remodel-IS THIS THE BEST LAYOUT for our kitchen?
Q
ForiOriginal Author
lavender_lass
ForiOriginal Author
lavender_lass
ForiOriginal Author
lavender_lass
ForiOriginal Author
lavender_lass