What to do with old addition on old house?
lavender_lass
11 years ago
Related Stories
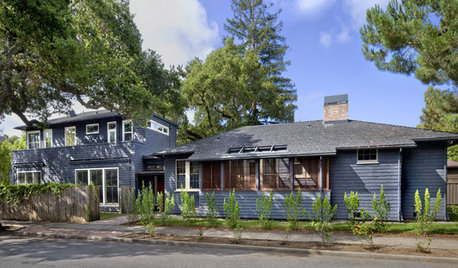
ARCHITECTUREStyle Divide: How to Treat Additions to Old Homes?
One side says re-create the past; the other wants unabashedly modern. Weigh in on additions style here
Full Story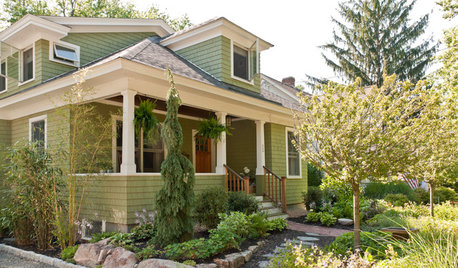
HOUZZ TOURSHouzz Tour: An Old-World Bungalow Earns a New Plan
With a hundred years under its belt, this New Hampshire home deserved the loving additions and modern updates made by its architect owner
Full Story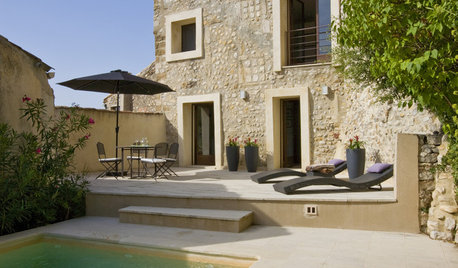
MODERN HOMESHouzz Tour: 800-Year-Old Walls, Modern Interiors in Provence
Old architecture and new additions mix beautifully in a luxurious renovated vacation home
Full Story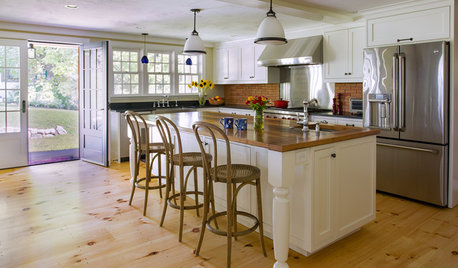
HOUZZ TOURSHouzz Tour: A 300-Year-Old Home Adapts to a Modern Family of 7
A new addition adds much-needed square footage to a 1750s home in Massachusetts
Full Story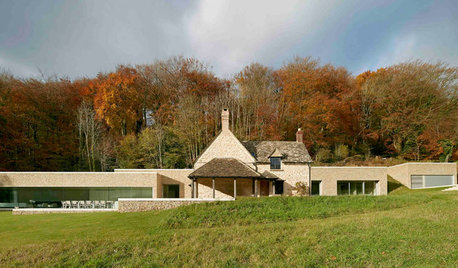
REMODELING GUIDESOld and New Make for a Jolly Good Mix in England
Give an 18th-century country cottage a contemporary addition, and what do you get? A surprisingly cohesive-looking home
Full Story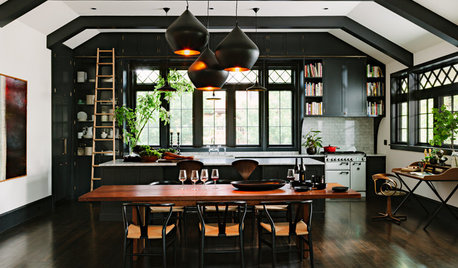
REMODELING GUIDESHouzz Tour: An Old Oregon Library Starts a New Chapter
With an addition and some renovation love, a neglected Craftsman building becomes a comfortable home and studio
Full Story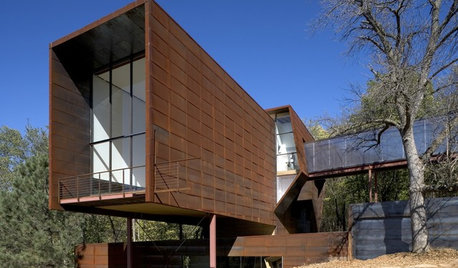
HOUZZ TOURSHouzz Tour: Laboratory House Bridges Old, New
Step inside a 10-year home design experiment in steel, wood and wonder
Full Story
REMODELING GUIDESThe Hidden Problems in Old Houses
Before snatching up an old home, get to know what you’re in for by understanding the potential horrors that lurk below the surface
Full Story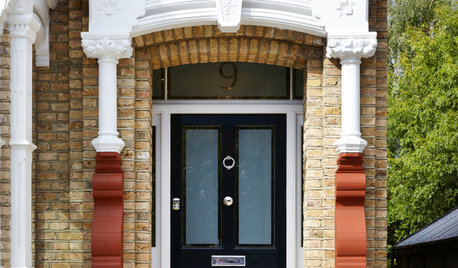
ECLECTIC HOMESHouzz Tour: A New House With a Grand Old Face
This Surrey, England, house looks for all the world like its late-Georgian neighbors, but it’s secretly newer. Much newer
Full Story
BASEMENTSRoom of the Day: Swank Basement Redo for a 100-Year-Old Row House
A downtown Knoxville basement goes from low-ceilinged cave to welcoming guest retreat
Full Story




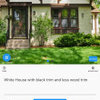

lavender_lassOriginal Author
User
Related Discussions
Do you live in an old house? What have you found?
Q
Old house, old chimney
Q
Old House Addition: what to do with old windows?
Q
Fixing an old house floor plan - cross post w/ The Old House
Q
lavender_lassOriginal Author
krycek1984
graywings123
lavender_lassOriginal Author
graywings123
lavender_lassOriginal Author
dekeoboe
graywings123
Circus Peanut
lavender_lassOriginal Author
energy_rater_la
lavender_lassOriginal Author
energy_rater_la